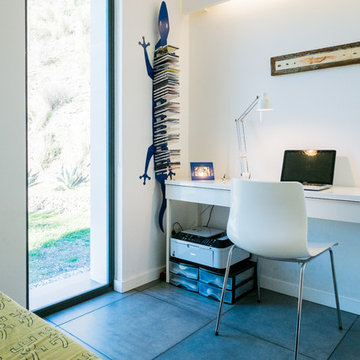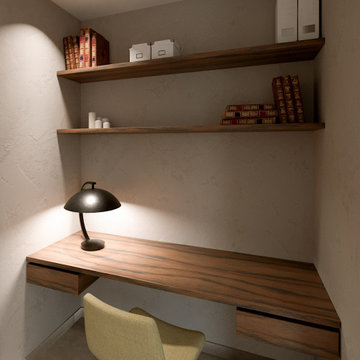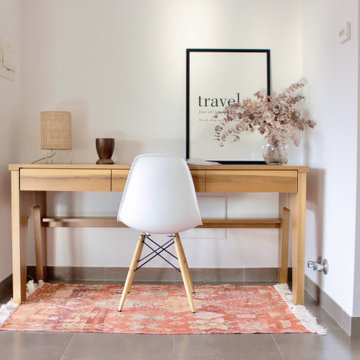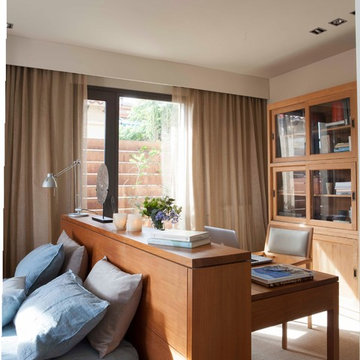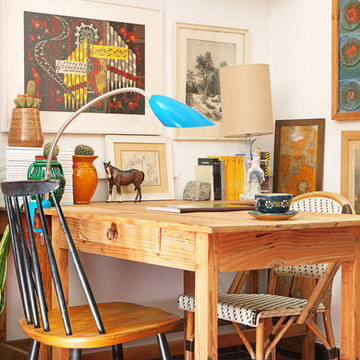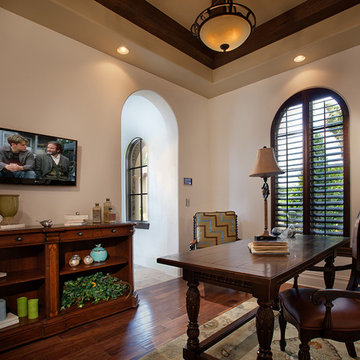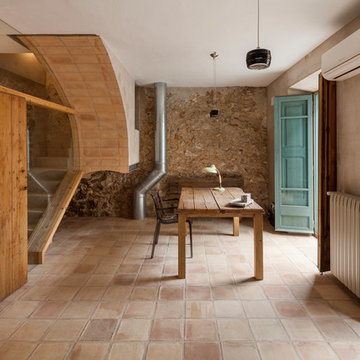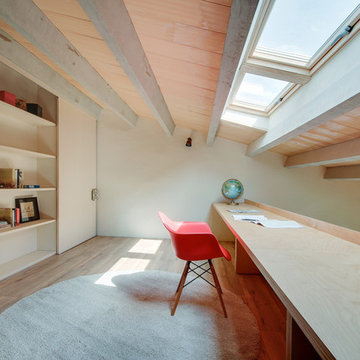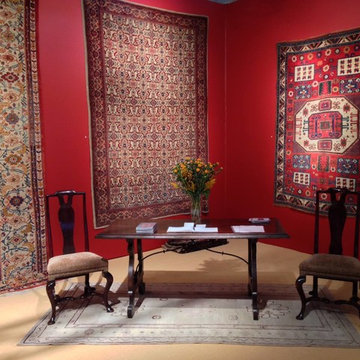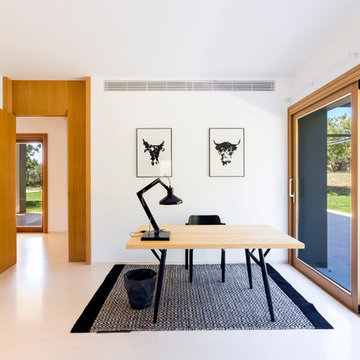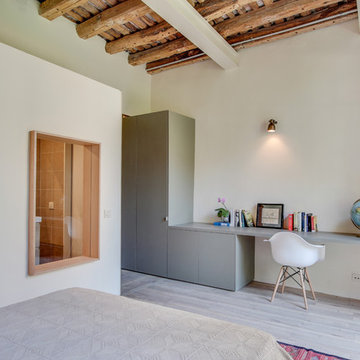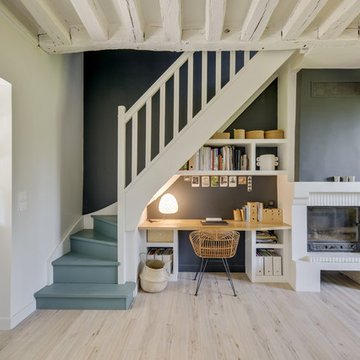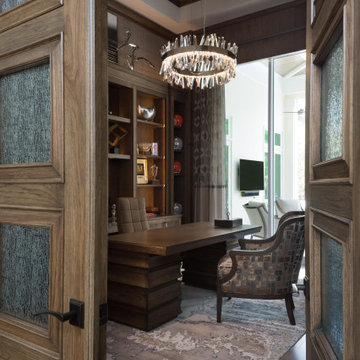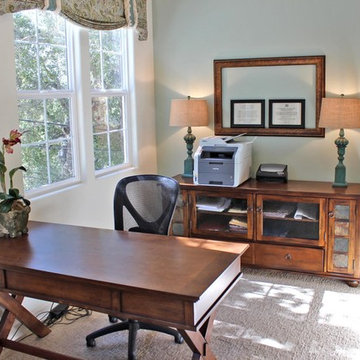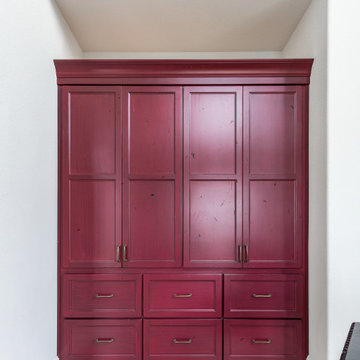Mediterranean Home Office Design Ideas
Refine by:
Budget
Sort by:Popular Today
1 - 20 of 131 photos
Item 1 of 3
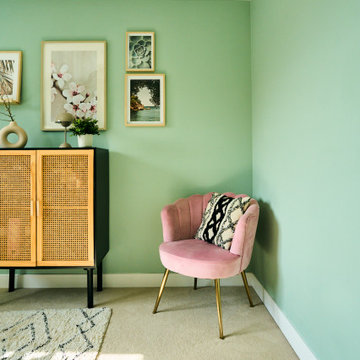
This soothing office encompasses everything this homeowner loved, trips to Greece, the spring season and natural elements, not to mention the pastel pinks and greens. The pictures evoke a soothing feel and the houseplants allow for a more productive workspace.
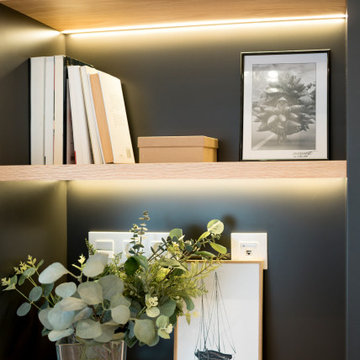
En este proyecto en el que llevamos acabo varias actuaciones sobre un piso recién reformado, diseñamos entre otros, un espacio de trabajo único en el vestidor del dormitorio. Formado por una amplia mesa de roble macizada con una estantería empotrada con baldas con luz, que ayudaban a crear un ambiente mas acogedor y útil en el espacio de trabajo.
Con una mezcla de colores en laca, como el antracita y el blanco hacen de este rincón un espacio moderno y funcional a la par.
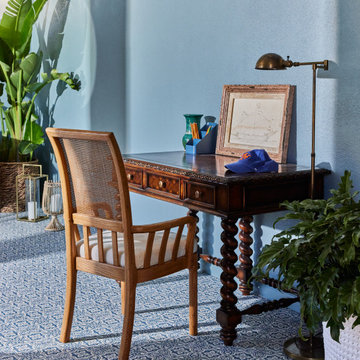
Antique cherry writing desk and chair gets lots of natural light in this blue on blue sun room.
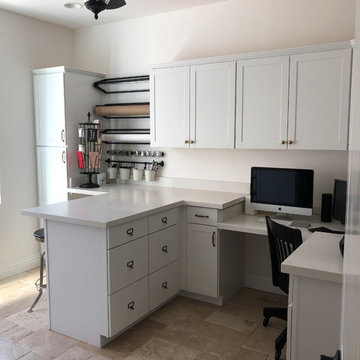
The original formal dining room was a wasted space for the homeowner. By enclosing the room we created a craft room and home office. Cabinets purchased at Lowe's were installed with quartz countertops and Restoration Hardware oil rubbed bronze pulls. The space is now used daily for kid's projects, work from home, and provides extra storage space.
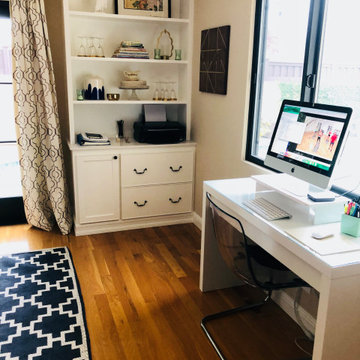
This built is at the end of a long room with a kitchen at the other end, a dining table in the middle and a desk nearby. This is a small 1600 ft house. Smart storage is needed. It made since to combine dining, and office storage because they share the same space. Shelves are notorious for looking untidy. Notice there is balanced open space and not tons of little objects. I started with what needed to be stored first, the printer and office supplies on the bottom shelf. If this built in was closer to the dining table I may have wanted to put everyday dishes on it. Things that would be easy to grab. Instead the easy to grab items came from the office. Behind the built-in door is a shredder. The deep drawers hold the ugly office and art supplies. I choose a small desk because the space is small and needed to be used as a walk through to the backyard. Also the larger the desk the more stuff that accumulates on it. A smaller surface is a natural system that encourages tidiness. The key is that is also needs to look good, so people honor it and usually take care of it. I call it creating a sacred space that demands respect. It really works, like magic. But only if everything has a place and if not something needs to go. Purging is powerful!
Mediterranean Home Office Design Ideas
1
