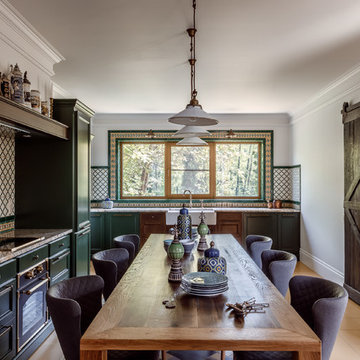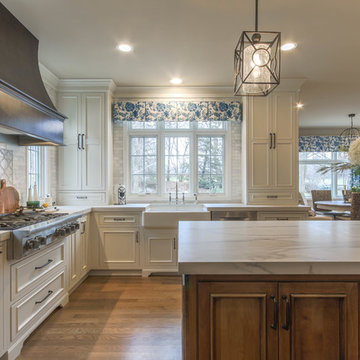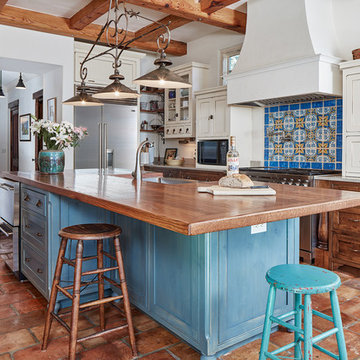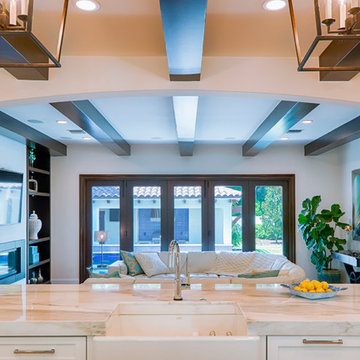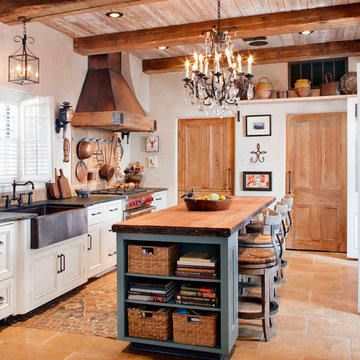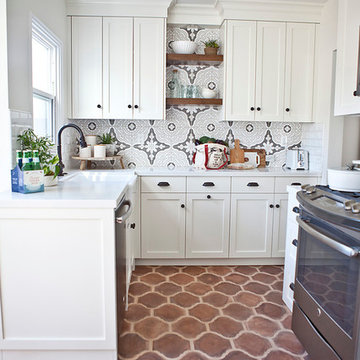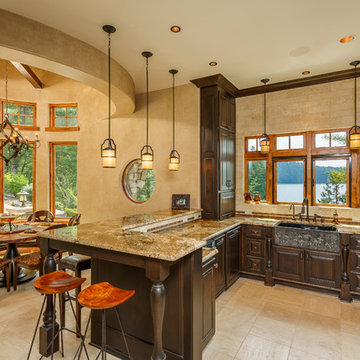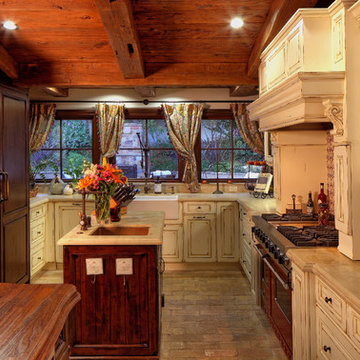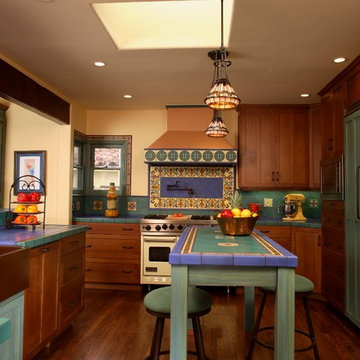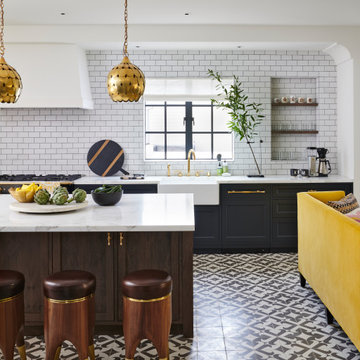Mediterranean Kitchen with a Farmhouse Sink Design Ideas
Refine by:
Budget
Sort by:Popular Today
41 - 60 of 3,239 photos
Item 1 of 3

Completely renovated gourmet kitchen and butters pantry in Rancho Santa Fe fit with all custom quarter-sawn white oak cabinetry designed with the lines of antique furniture as the inspiration paired with the modernism of matte black forged iron cabinetry and iron lattice grate features, sexy ribbed finial one-of-a-kind legs for the island, Calacata Michaelangelo marble on all surfaces including backsplashes, sink front and pair of drawer fronts flanking the Wolf cooktop. In addition to the cabinetry, the round custom butcher block cabinet, quilted millwork and hand forged ironworks, the brass cabinetry hardware pulls and knobs, swivel barstools, both iron pendants with black linen fabric lined in gold silk shades over the island and the three iron and wood light sconces placed high above the sink window were also designed and made in my custom work rooms south of the border which allowed for us to create and exceptional one-of-a-kind design AND high-end quality product for our client at a fraction of the cost in comparison as to if this design had been produced in Southern California.
Wolf Appliances (cooktop, double ovens and convection steam oven)
Miele Appliances (coffee maker & dishwashers)
Viking Appliances (hood liner)
Subzero (intergrated fridge)
Waterstone (faucet suite)
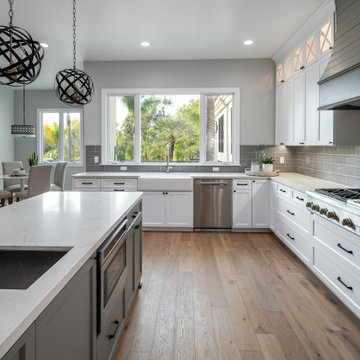
This gourmet chef’s kitchen uses Pro Style GE Monogram appliances; Double ovens, oversized built in refrigeration, a 48” pro gas range top, and sleek and concealed microwave. A farmhouse sink, a prep sink, and pot filler create ample opportunities for cooking and cleaning up together with family and friends. The white perimeter cabinets are contrasted with a grey color at the large island and custom wood hood. The shape of the island allows for diner to face each other for great conversations over great meals. The black and brass orb pendants offer a fun contrast and a visually interesting design feature. White and grey quartz counters give the look of marble without any of the maintenance. Artisan style ceramic grey hi gloss backsplash tile adds a layer of hand made appeal and allow light to bounce off from various angles and facets.

The kitchen showcases high-end integrated Thermador appliances, custom cabinetry, spacious butcher block island, and breakfast nook.
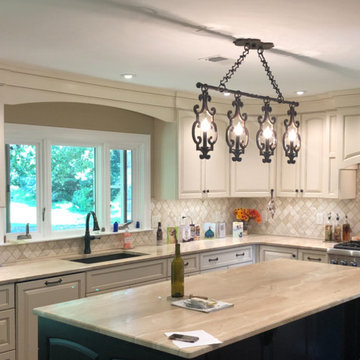
A small kitchen addition with matching exterior stone made space for a long, seating island. Extending into the garage 4 ft allowed for a new marble powder room and mudroom with cubby built in while providing more space for a breakfast table. Client's lived in Europe, so the custom, hardwood, glazed, soft white kitchen cabinets and marble counter tops provide an elegant french farm house kitchen feel and function. Client loves cooking for her boys and friends with her new french door oven and 36" Thermador range. Dark walnut hardwood flooring provides a uniform contrasting warm tone throughout. Two large Marvin custom window and increased wall opening to dining room improved light and view.
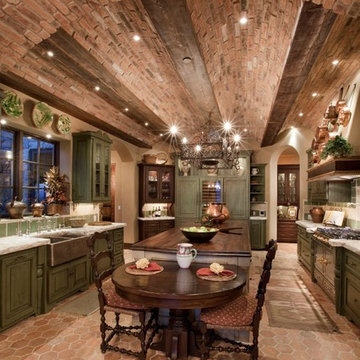
World Class kitchen, made from true antique woods, our Provence Collection
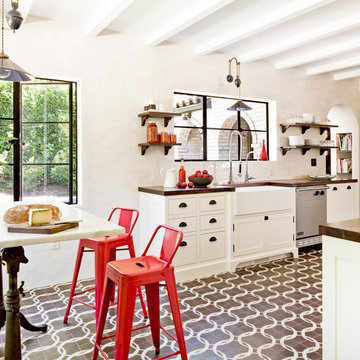
The clients wanted to open the space up, while retaining the ability to eat in the kitchen, and give it a fresh feeling more in keeping with the architecture of the house. Photo by Lincoln Barbour.

This large kitchen-great room remodel, was a huge change for this family of 5. By removing the structural wall between the living room and kitchen made a huge improvement upon this living space. We also eliminated the living room altogether and moved the dining room table in front of the newly raised fireplace. Added a mini-sports bar, walk-in pantry, exterior accessible laundry room, morning coffee station and tall tuscany stone fireplace, where a few of the many features that this space has to offer.
Interior Designer: Kelly Hendricks, CID
www.gourmetgalleys.net
Credits:
Architect: Taylor Jones Architects
Contractor: Lawson Construction
Cabinetry: Cabinetry Design
Photography: PreviewFirst.com
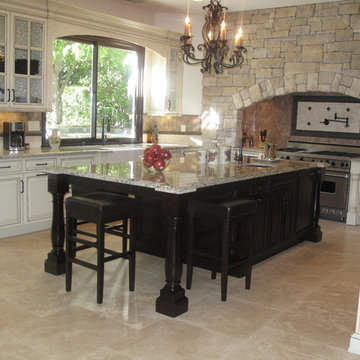
The client wanted a Tuscan style Kitchen and loved the stone hearths we had done before so we created this complete wall of stone which compliments the granite countertops, tumbled travertine backsplash with bronze accents. An iron and crystal chandelier hightlights the large island.
Mediterranean Kitchen with a Farmhouse Sink Design Ideas
3

