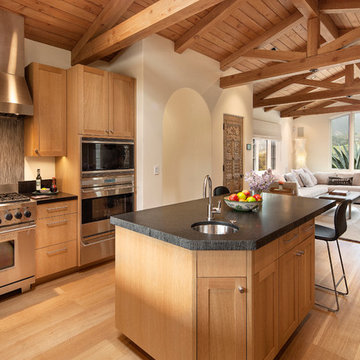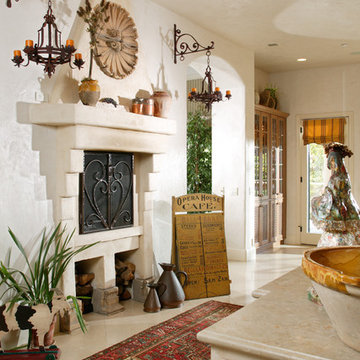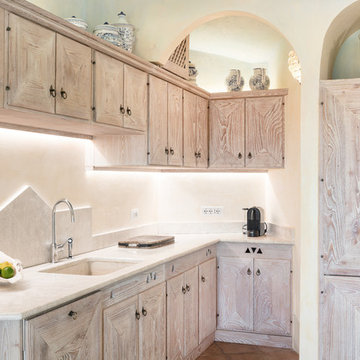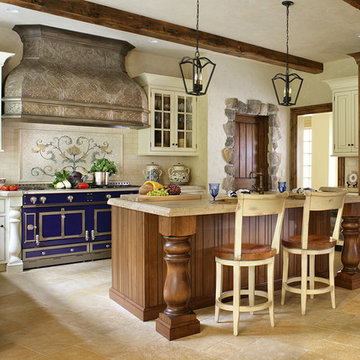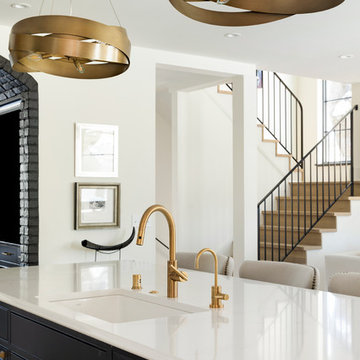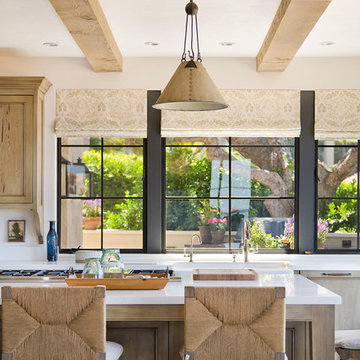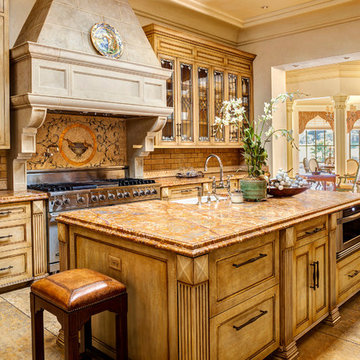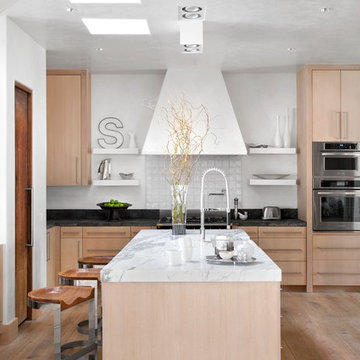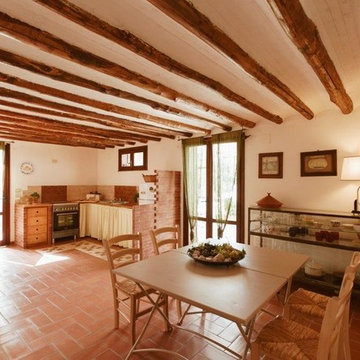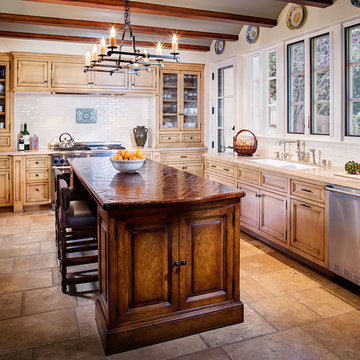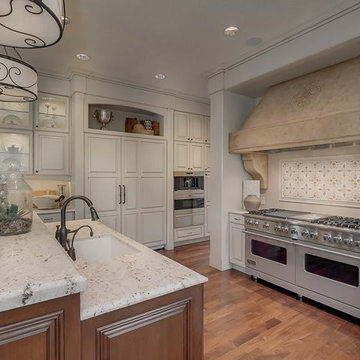Mediterranean Kitchen with Light Wood Cabinets Design Ideas
Refine by:
Budget
Sort by:Popular Today
161 - 180 of 763 photos
Item 1 of 3
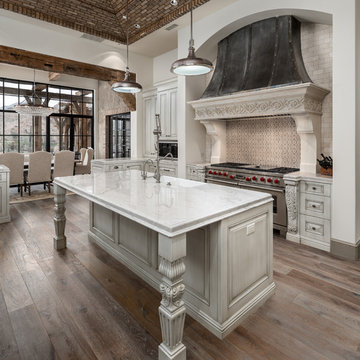
The French Chateau kitchen features double islands with pendant lighting. The white kitchen cabinets and marble countertops add to the French design. A brick tray ceiling adds architectural interest. A sit-in bar allows for social cooking and a 6-burner gas stove features a large custom range & vent hood.
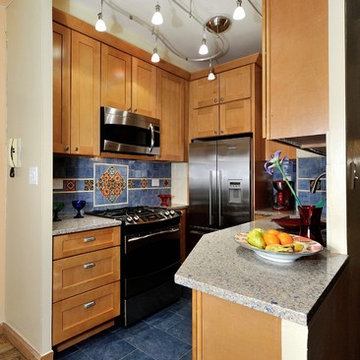
Kitchen Remodel in Upper Manhattan.
Mediterranean style back splash with recycled glass counter tops.
KBR Design & Build
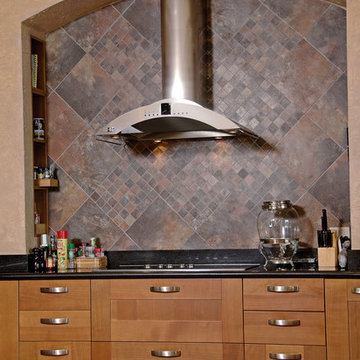
The kitchen area in Villa Puesta de Sol is designed in a way that the cooktop and its hood are the central element. Behind the hood there is a niche frames it. The backsplash is made from porcelain tiles that combines different formats. Additionally, on the sides of the niche there are shelves for storage.
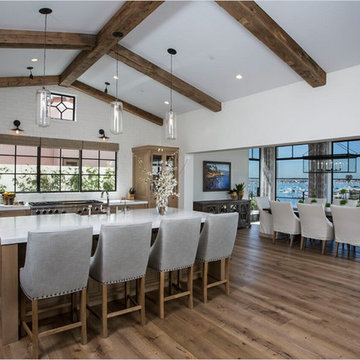
Construction RDM General Contractors: http://www.rdmgc.com/
Photography by Larry A. Falke; http://www.falkephoto.com/home/
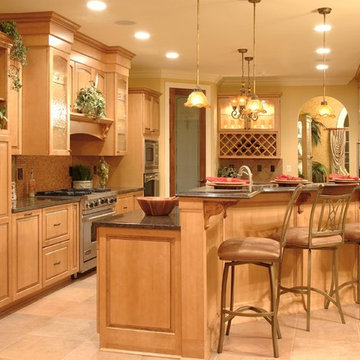
The Adriana is a beautiful 3900 square foot 5 bedroom 4 1/2 bath Mediterranean inspired single story estate. It features a luxurious 1st floor master suite with sitting area, large custom tile shower and romantic whirlpool tub with a see-thru fireplace. The custom kitchen overlooks a breakfast nook and cozy hearth room with stained wood custom coffered ceilings. The rear courtyard features a vaulted covered veranda and custom deck with exterior stainless steel fireplace. The finished full basement is 2700 square feet and boasts a theatre room, game room, family room with fireplace, full wet-bar with wine cellar, fitness room with sauna, oversized bedroom and full bath. This masterful design offers close to 7000 square feet of total living space.
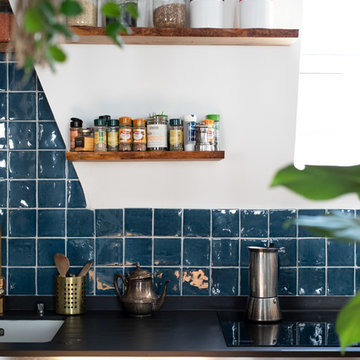
Le charme du Sud à Paris.
Un projet de rénovation assez atypique...car il a été mené par des étudiants architectes ! Notre cliente, qui travaille dans la mode, avait beaucoup de goût et s’est fortement impliquée dans le projet. Un résultat chiadé au charme méditerranéen.
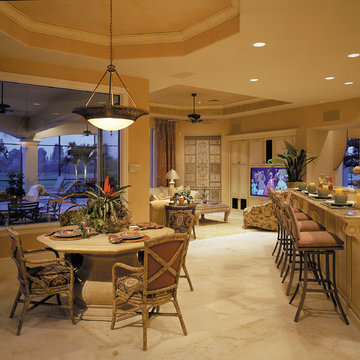
Breakfast Nook, Kitchen and Leisure Room. The Sater Design Collection's luxury, European home plan "Sterling Oaks" (Plan #6914). saterdesign.com
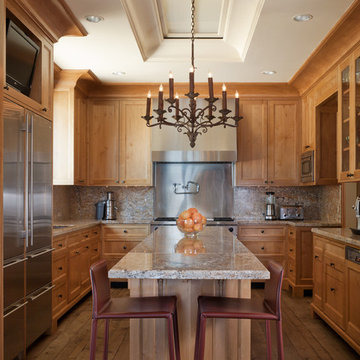
Detailed wooden kitchen. Photographer: David Duncan Livingston, Eastman Pynn at Image Above
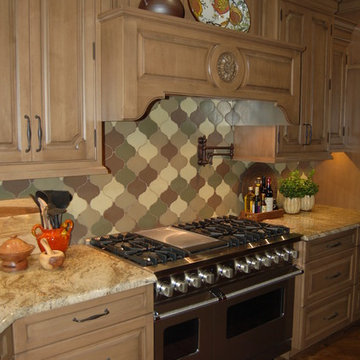
Close of up the custom brown Viking range on the meat side of this Kosher Kitchen
Mediterranean Kitchen with Light Wood Cabinets Design Ideas
9
