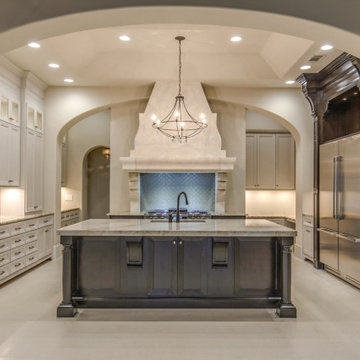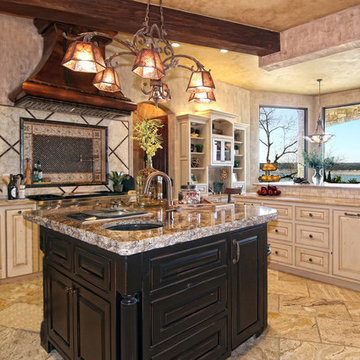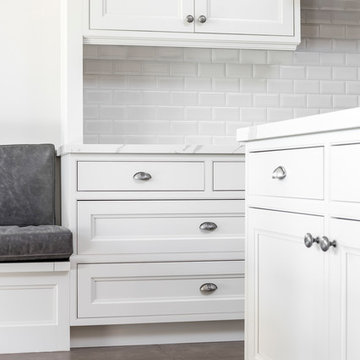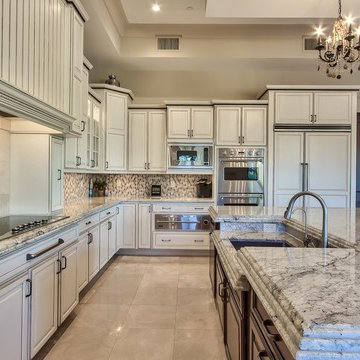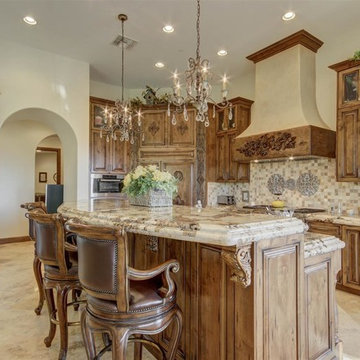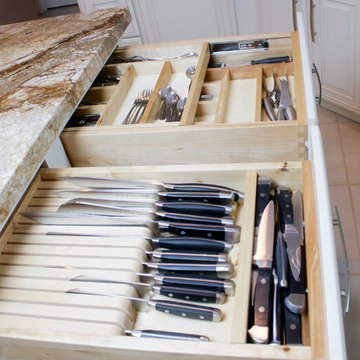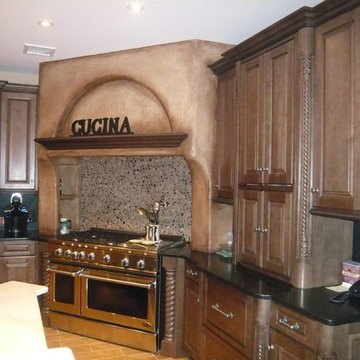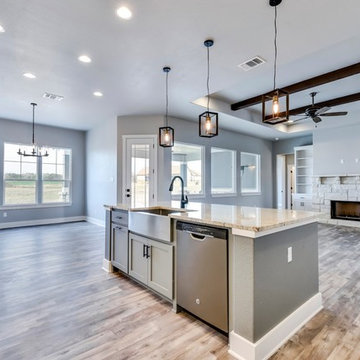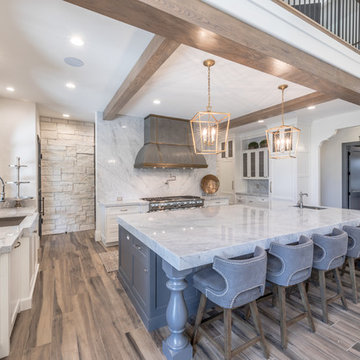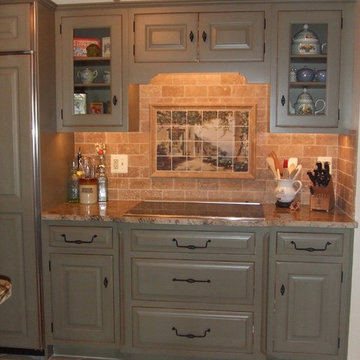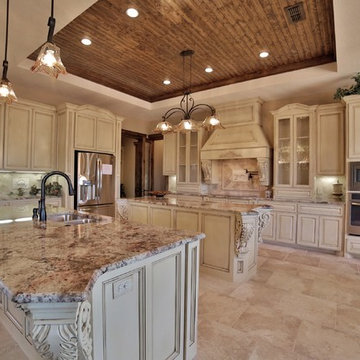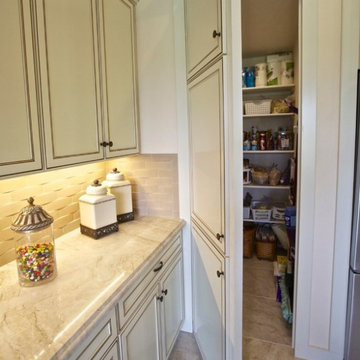Mediterranean Kitchen with Porcelain Floors Design Ideas
Refine by:
Budget
Sort by:Popular Today
161 - 180 of 1,161 photos
Item 1 of 3
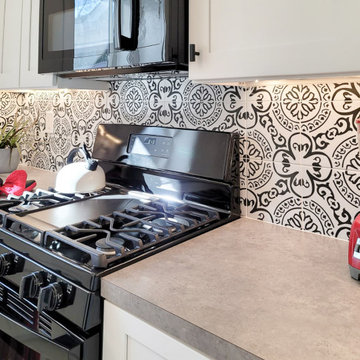
This Passover kitchen was designed as a secondary space for cooking. The design includes Moroccan-inspired motifs on the ceramic backsplash and ties seamlessly with the black iron light fixture. Since the kitchen is used one week to a month per year, and to keep the project budget-friendly, we opted for laminate countertops with a concrete look as an alternative to stone. The 33-inch drop-in stainless steel sink is thoughtfully located by the only window with a view of the lovely backyard. Because the space is small and closed in, LED undercabinet lighting was essential to making the surface space practical for basic tasks.
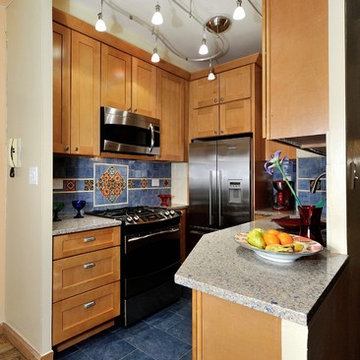
Kitchen Remodel in Upper Manhattan.
Mediterranean style back splash with recycled glass counter tops.
KBR Design & Build
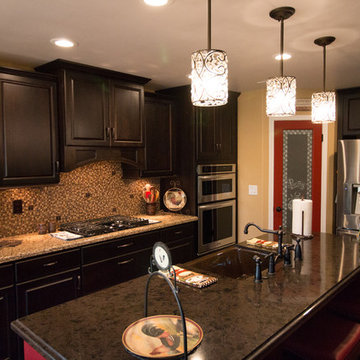
StarMark Lyptus cabinetry with Java stain and maple with daquiri finish and chocolate glaze, Cambria quartz in Canterbury with waterfall edge and Wellington with ogee flat edge, KitchenAid appliances, Brizo faucet, mosaic backsplash with copper glitter grout and bronze accent tiles, wood plank tile flooring, and crystal pendant lighting.
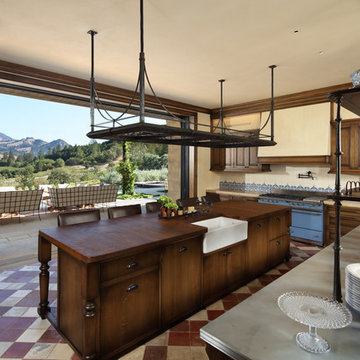
Built by JMA and designed by Backen Gillam Kroeger Architects. Photography copyright Erhard Pfeiffer, Los Angeles, CA.
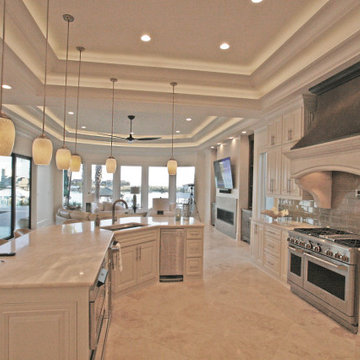
Gorgeous kitchen with mirrored cabinet doors, wooden refrigerator doors, large kitchen island with pendant lighting, backslash, custom vent hood and pot filler. Lighted tray ceilings add a warm ambiance. Built By: Chad Loper and Designed By: Bob Chatham Custom Home Design
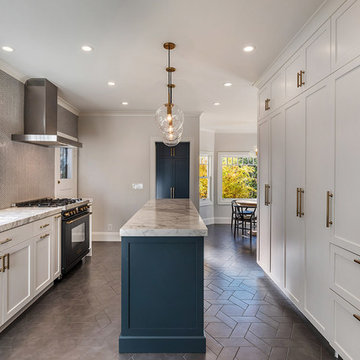
Mediterranean transitional. Opened up a dark, claustrophobic space to create a bright, clean entertaining kitchen for client with modern tastes.
Photo Credit: Brian McCloud
Contractor: Elliottbuild
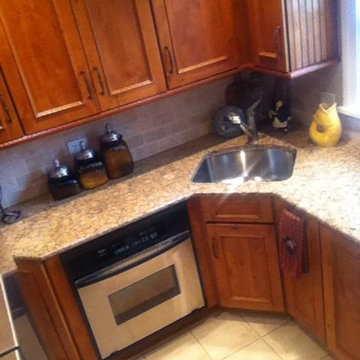
What do you do in a small 9 ft x 8 ft room with two doorways and a window? The homeowner of this cute bungalow turned to Kelly Zamonski of the The Kitchen Place for help. She wanted a dishwasher and more countertop work space. Kelly suggested removing a small 18" closet in the room and moving the refrigerator to that new location. In doing that, the refrigerator was further away from the basement stairs and created a more open feeling in the room. Kelly also recommended: a corner sink, angled cabinetry near the basement doorway, cooktop and under counter oven.
The integrated dishwasher is between the corner sink and cooktop, covered with a matching door panel.
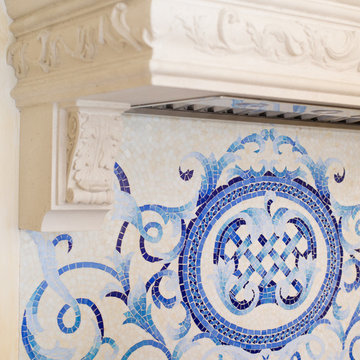
Photography by Cristopher Nolasco
Custom Acanthus Mosaic backsplash in Quartz, Lapis Lazuli, Blue Spinel and Mica jewel glass Color
Mediterranean Kitchen with Porcelain Floors Design Ideas
9
