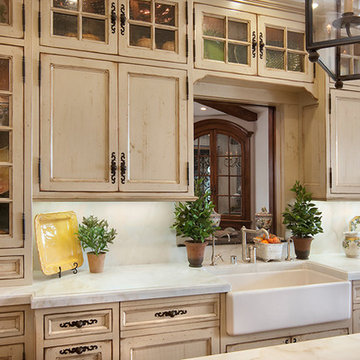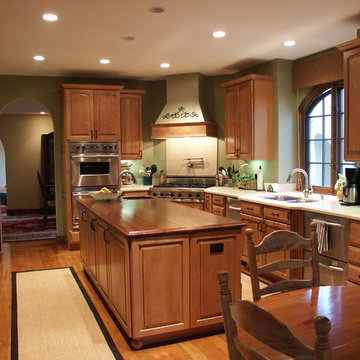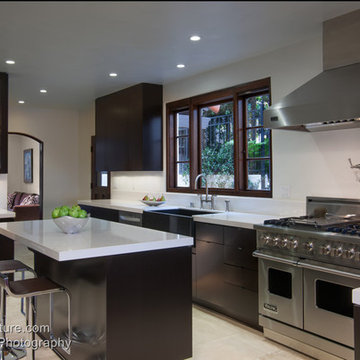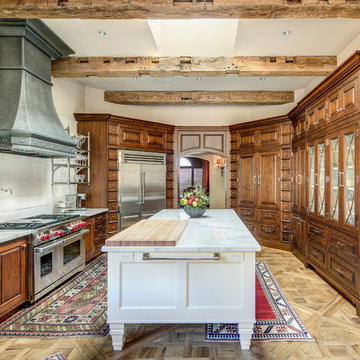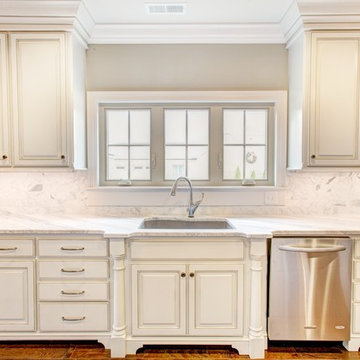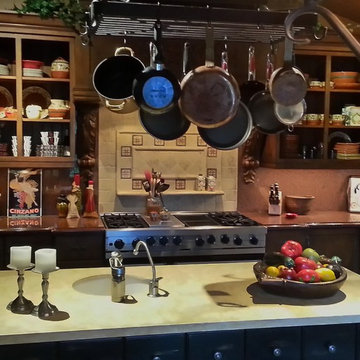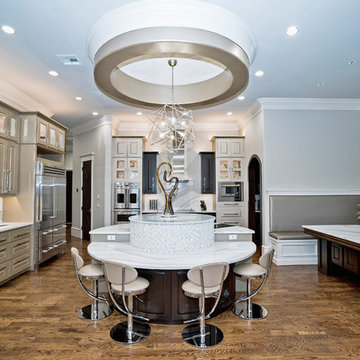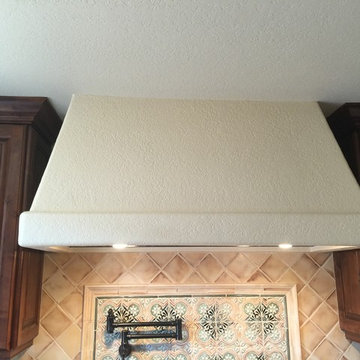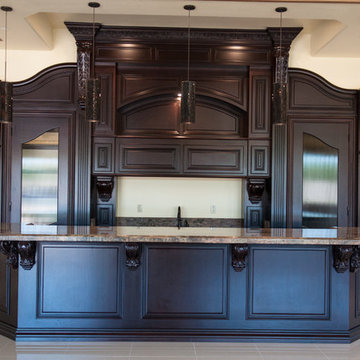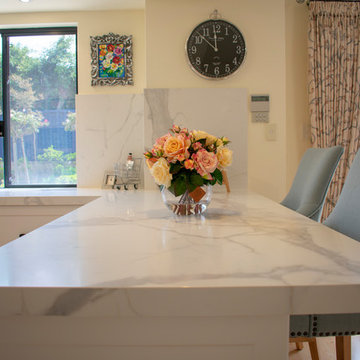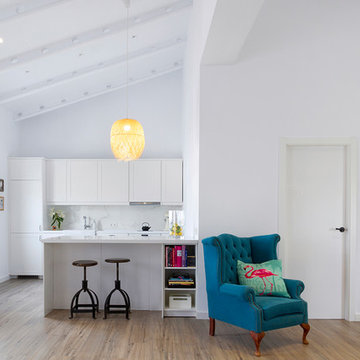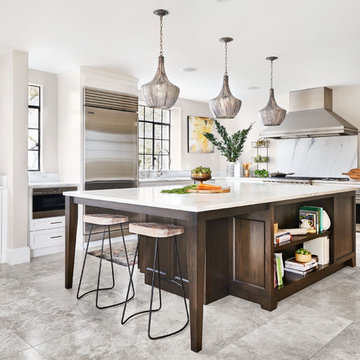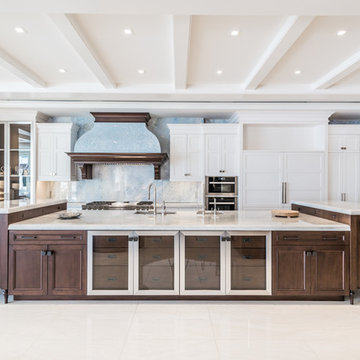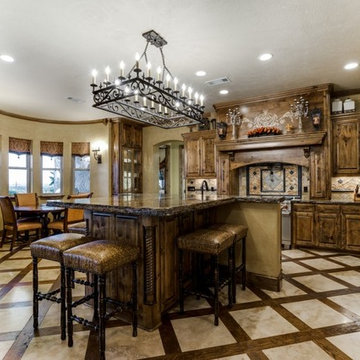Mediterranean Kitchen with Stone Slab Splashback Design Ideas
Refine by:
Budget
Sort by:Popular Today
201 - 220 of 583 photos
Item 1 of 3
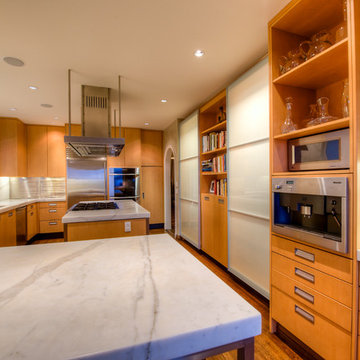
The magnificent Villa de Martini is a Mediterranean style villa built in 1929 by the de Martini Family. Located on Telegraph Hill San Francisco, the villa enjoys sweeping views of the Golden Gate Bridge, San Francisco Bay, Alcatraz Island, Pier 39, the yachting marina, the Bay Bridge, and the Richmond-San Rafael Bridge.
This exquisite villa is on a triple wide lot with beautiful European-style gardens filled with olive trees, lemon trees, roses, Travertine stone patios, walkways, and the motor court, which is designed to be tented for parties. It is reminiscent of the charming villas of Positano in far away Italy and yet it is walking distance to San Francisco Financial District, Ferry Building, the Embarcadero, North Beach, and Aquatic Park.
The current owners painstakingly remodeled the home in recent years with all new systems and added new rooms. They meticulously preserved and enhanced the original architectural details including Italian mosaics, hand painted palazzo ceilings, the stone columns, the arched windows and doorways, vaulted living room silver leaf ceiling, exquisite inlaid hardwood floors, and Venetian hand-plastered walls.
This is one of the finest homes in San Francisco CA for both relaxing with family and graciously entertaining friends. There are 4 bedrooms, 3 full and 2 half baths, a library, an office, a family room, formal dining and living rooms, a gourmet kitchen featuring top of the line appliances including a built-in espresso machine, caterer’s kitchen, and a wine cellar. There is also a guest suite with a kitchenette, laundry facility and a 2 car detached garage off the motor court, equipped with a Tesla charging station.
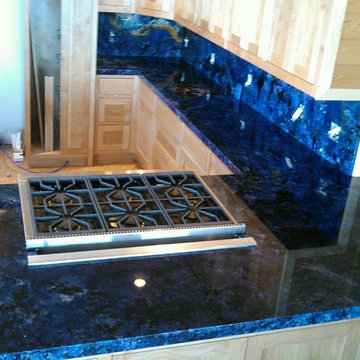
Light colored cabinets and a deep blue Agate Granite countertop accentuate the kitchen. Full granite splash and a mitered edge make the granite countertops the focal point of this space.
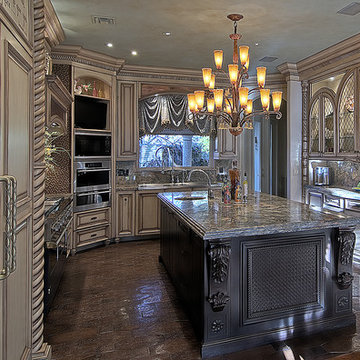
This is a gorgeous formal kitchen with a chandelier, custom designed and built cabinets, Miele Appliances, Viking Range, Kohelr Commercial Chef Sink & Faucet, Fusion Granite, Custom Irridized copper Vent Hood, Copper Mosaic Backsplash, Hand waxed & hand stained terra cotta, Embossed leather style flooring, walnut stained island with Eckenbohl lattice motifs & corbels.
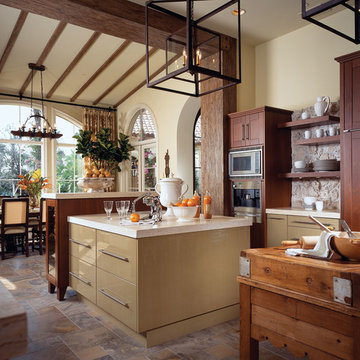
The kitchen features a juxtaposition of clean and rustic styles. Quaint green-lacquered cabinetry mixes with stained cherry cabinets, tied together with contemporary stainless steel bar pulls. Vintage touches include an antique butcher block.
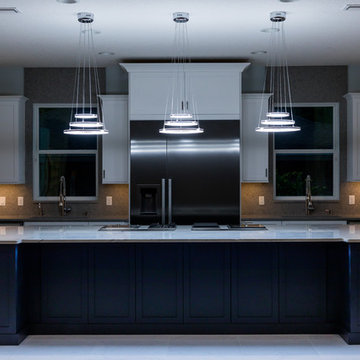
This 5466 SF custom home sits high on a bluff overlooking the St Johns River with wide views of downtown Jacksonville. The home includes five bedrooms, five and a half baths, formal living and dining rooms, a large study and theatre. An extensive rear lanai with outdoor kitchen and balcony take advantage of the riverfront views. A two-story great room with demonstration kitchen featuring Miele appliances is the central core of the home.
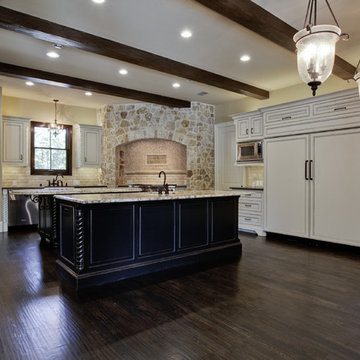
This dreamy kitchen includes the best of Subzero and Wolfe, custom cabinets, double islands, faux beams, wood floors and a double sided stone fireplace between the breakfast and great room.
Mediterranean Kitchen with Stone Slab Splashback Design Ideas
11
