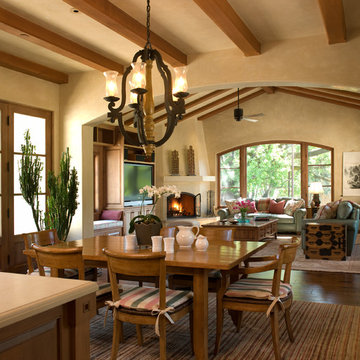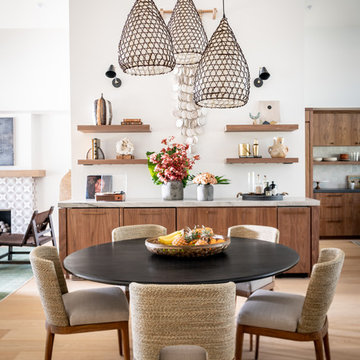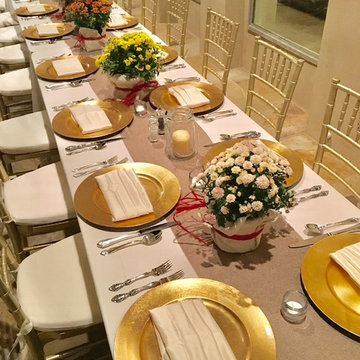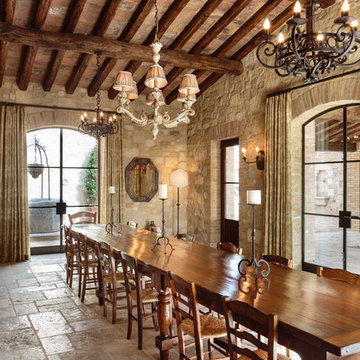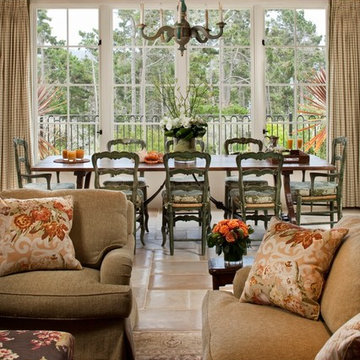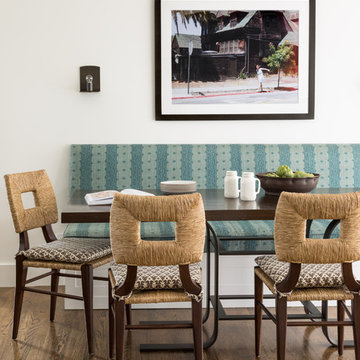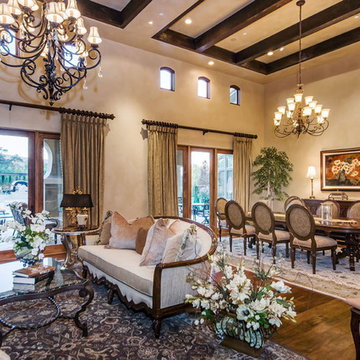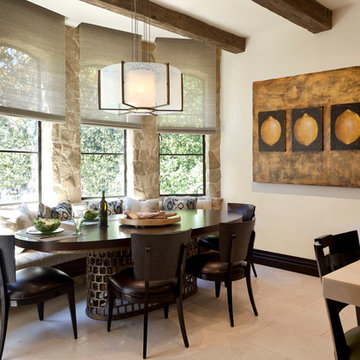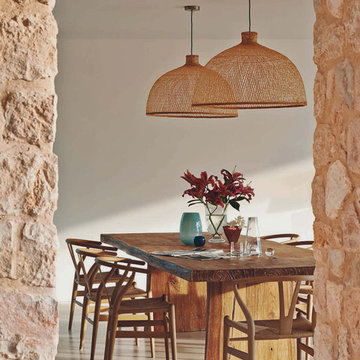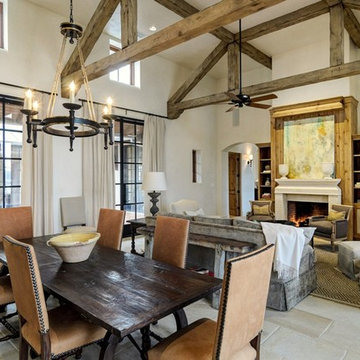Mediterranean Open Plan Dining Design Ideas
Refine by:
Budget
Sort by:Popular Today
61 - 80 of 1,299 photos
Item 1 of 3

Dining room and main hallway. Modern fireplace wall has herringbone tile pattern and custom wood shelving. The main hall has custom wood trusses that bring the feel of the 16' tall ceilings down to earth. The steel dining table is 4' x 10' and was built specially for the space.
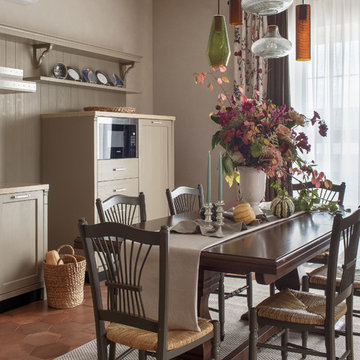
Массивный обеденный стол и стулья цвета умбры являются центром притяжения в интерьере. За ним приятно собраться семьей или компанией друзей.
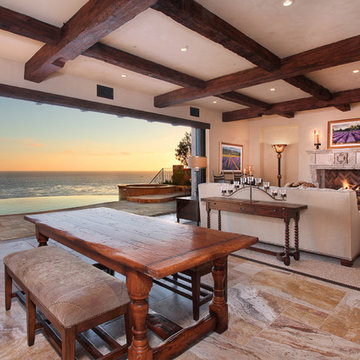
Ancient Dining Room Stone Fireplaces by Ancient Surfaces.
Phone: (212) 461-0245
Web: www.AncientSurfaces.com
email: sales@ancientsurfaces.com
The way we envision the perfect dining room is quite simple really.
The perfect dining room is one that will always have enough room for late comers and enough logs for its hearth.
While It is no secret that the fondest memories are made when gathered around the table, everlasting memories are forged over the glowing heat of a stone fireplace.
This Houzz project folder contains some examples of antique stone Fireplaces we've provided in or next to dining rooms.
We hope that our imagery will inspire you to merge your dining experience with the warmth radiating from one of our own breathtaking stone mantles.
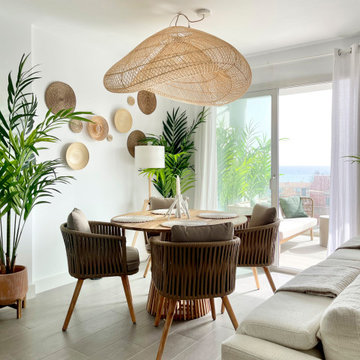
El comedor se preparó para 4 personas, que son las que pueden estar a la vez en la casa. Los propietarios pidieron asientos con brazos para tener tertulias cómodas tras las comidas. Todos los materiales también fueron elegidos con tonalidades naturales: sillas de cuerda, cojines de lino, madera en la mesa... Sobre el comedor, preside una gran lámpara de fibra natural que se mece con la brisa y nos trasporta directamente a los chiringuitos al pie de playa.
The dining room was prepared for 4 people, which are the ones that can be in the house at the same time. The owners asked for seats with arms to have comfortable gatherings after meals. All the materials were also chosen with natural tones: rope chairs, linen cushions, wood on the table... Over the dining room, presides over a large natural fiber lamp that sways in the breeze and transports us directly to the beach bars at the foot of the beach.
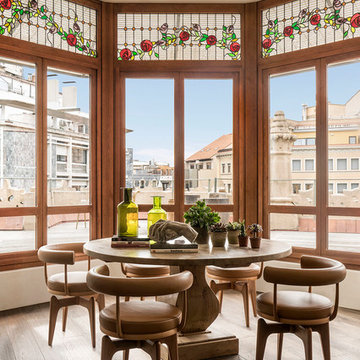
Proyecto realizado por Meritxell Ribé - The Room Studio
Construcción: The Room Work
Fotografías: Mauricio Fuertes
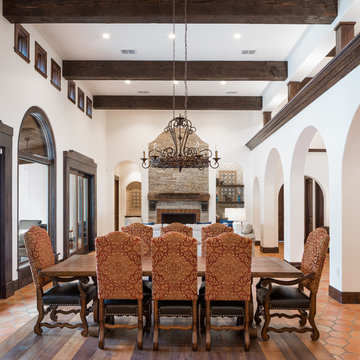
This rustic wood inlay floor of European white oak and antique carved mantel with iron brackets are key elements in this area. Adding the tiled lighted arches, dark wood trim, and large ceiling beams create a feel of authenticity in this hacienda.
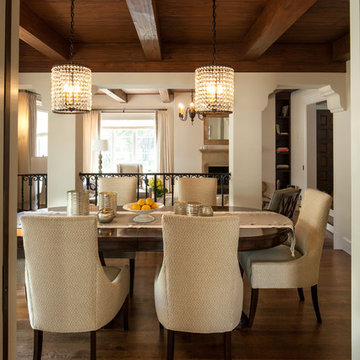
Spanish Classic Linen Colored dining room with upholstered dining chairs.
A clean, contemporary white palette in this traditional Spanish Style home in Santa Barbara, California. Soft greys, beige, cream colored fabrics, hand knotted rugs and quiet light walls show off the beautiful thick arches between the living room and dining room. Stained wood beams, wrought iron lighting, and carved limestone fireplaces give a soft, comfortable feel for this summer home by the Pacific Ocean. White linen drapes with grass shades give warmth and texture to the great room. The kitchen features glass and white marble mosaic backsplash, white slabs of natural quartzite, and a built in banquet nook. The oak cabinets are lightened by a white wash over the stained wood, and medium brown wood plank flooring througout the home.
Project Location: Santa Barbara, California. Project designed by Maraya Interior Design. From their beautiful resort town of Ojai, they serve clients in Montecito, Hope Ranch, Malibu, Westlake and Calabasas, across the tri-county areas of Santa Barbara, Ventura and Los Angeles, south to Hidden Hills- north through Solvang and more.
Mediterranean Open Plan Dining Design Ideas
4

