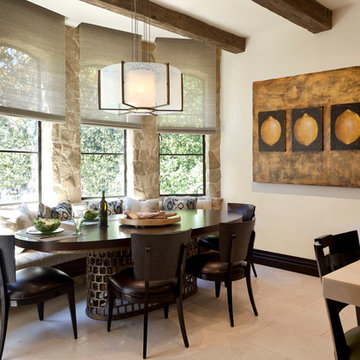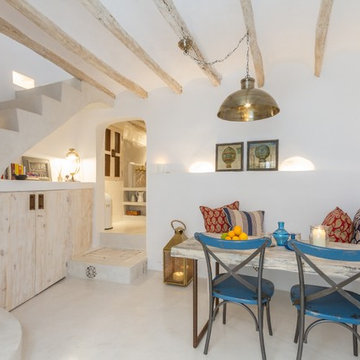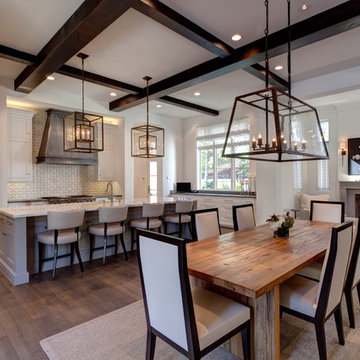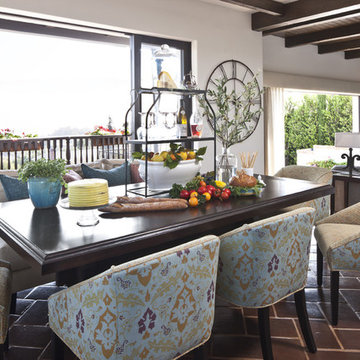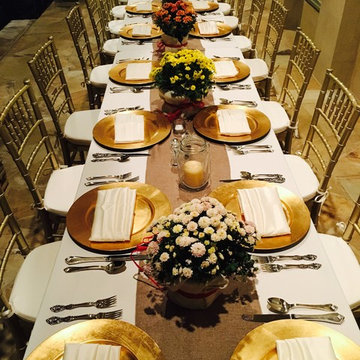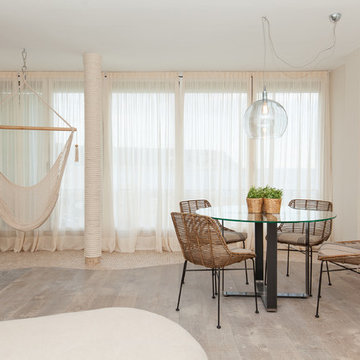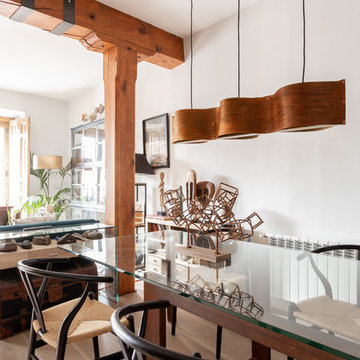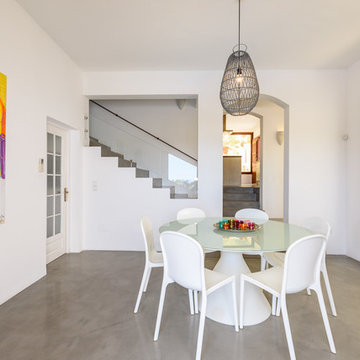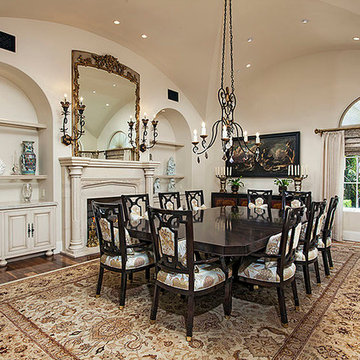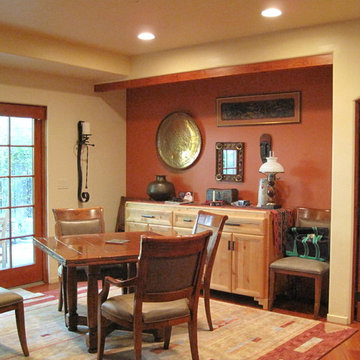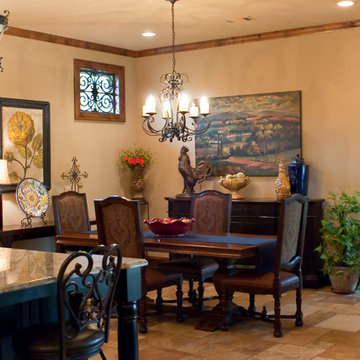Mediterranean Open Plan Dining Design Ideas
Refine by:
Budget
Sort by:Popular Today
141 - 160 of 1,295 photos
Item 1 of 3
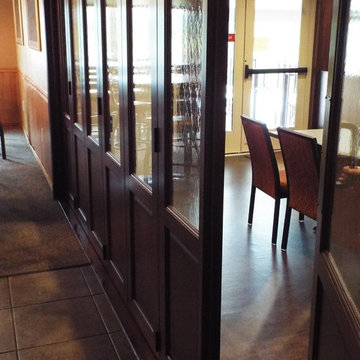
Custom room divider for restaurant, closes off banquet area from main dining room. These doors are made from mahogany and feature flemish style glass to add character and texture. Installed at Tavern 27 in the Park Hills Country Club, Altoona, PA.
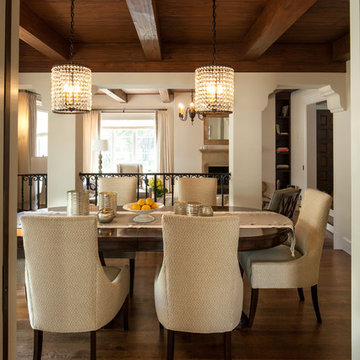
Spanish Classic Linen Colored dining room with upholstered dining chairs.
A clean, contemporary white palette in this traditional Spanish Style home in Santa Barbara, California. Soft greys, beige, cream colored fabrics, hand knotted rugs and quiet light walls show off the beautiful thick arches between the living room and dining room. Stained wood beams, wrought iron lighting, and carved limestone fireplaces give a soft, comfortable feel for this summer home by the Pacific Ocean. White linen drapes with grass shades give warmth and texture to the great room. The kitchen features glass and white marble mosaic backsplash, white slabs of natural quartzite, and a built in banquet nook. The oak cabinets are lightened by a white wash over the stained wood, and medium brown wood plank flooring througout the home.
Project Location: Santa Barbara, California. Project designed by Maraya Interior Design. From their beautiful resort town of Ojai, they serve clients in Montecito, Hope Ranch, Malibu, Westlake and Calabasas, across the tri-county areas of Santa Barbara, Ventura and Los Angeles, south to Hidden Hills- north through Solvang and more.
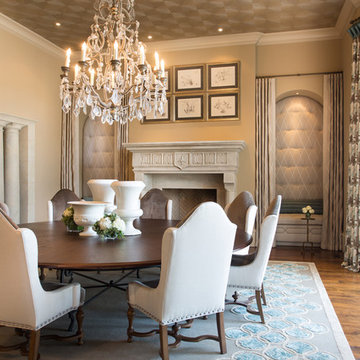
The dining room ceiling is very tall -- 14 feet -- and is complimented with a unique wooden wall covering. The window treatments employ an ocean-blue contrast cuff detail to the goblet-like pleats at the top of the treatments, which adds an element of surprise above the normal horizon. There is an ocean-blue pleated flange running along the leading edge of the side panels, which puddle gently onto the floor.
A Bonisolli Photography
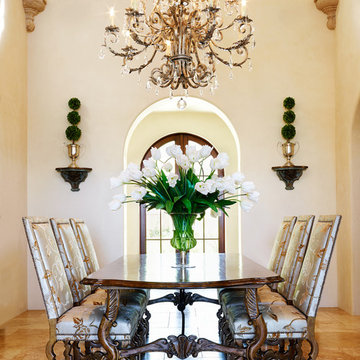
The formal dining room with high ceilings and uplit stone corbels in the corners is an elegant place for a dinner party. Layers of arches provide a lot of architectural depth.
Photography by: Werner Segarra
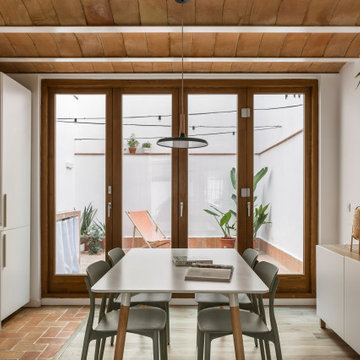
La carpintería plegable de madera de 4 hojas permite vincular completamente el patio con el interior de la casaa.
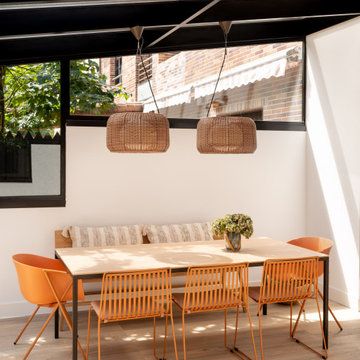
Reforma integral Sube Interiorismo www.subeinteriorismo.com
Fotografía Biderbost Photo
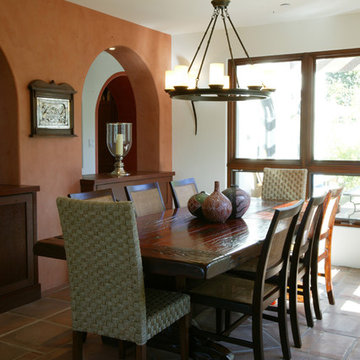
The arched openings create a relationship between the dining room and colonnade, that if closed, would diminish relativity and interest in both the dining room and hallway beyond.
Aidin Mariscal www.immagineint.com
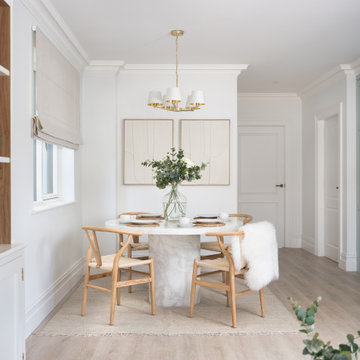
Newly built townhouse set in beautiful Killarney Co. Kerry. The client's brief was to create an interior that felt light and tranquil throughout the year. While offering separate zones to chill and relax, especially in their open-plan Kitchen Living Dining area. This was to be completed without adding clear divisions to the interior.
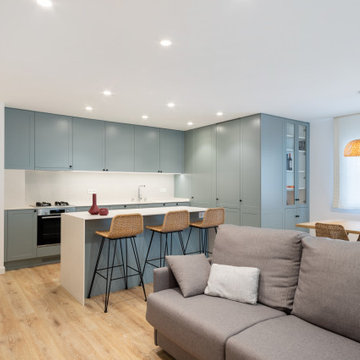
Eliminando el pasillo para que des de la puerta de entrada lleges a la zona donde la familia vive, la cocina/salón/comedor.
Mediterranean Open Plan Dining Design Ideas
8
