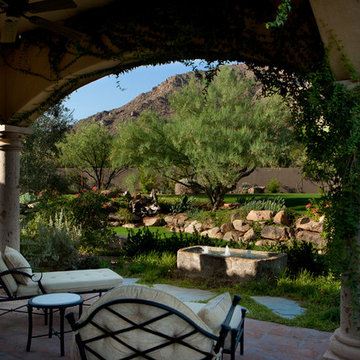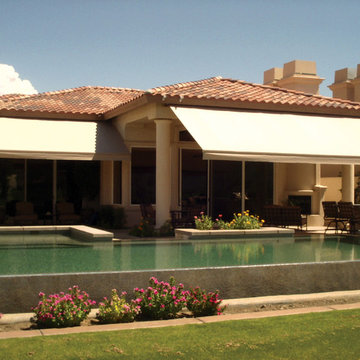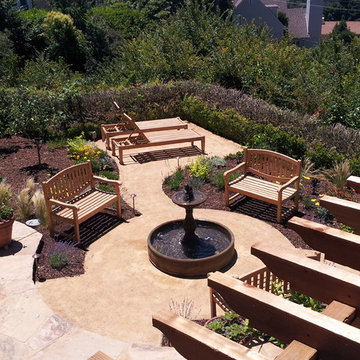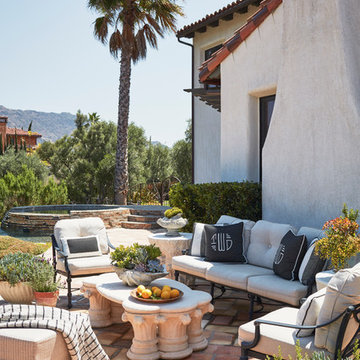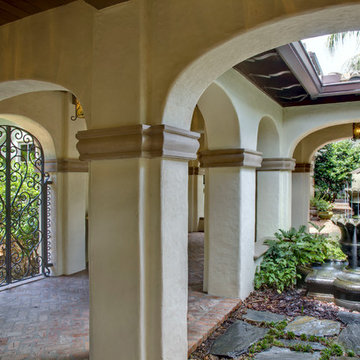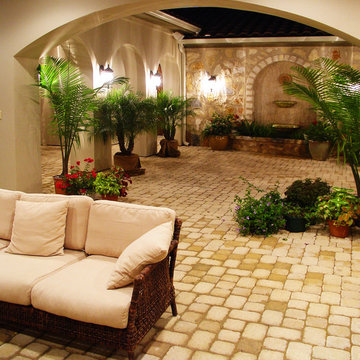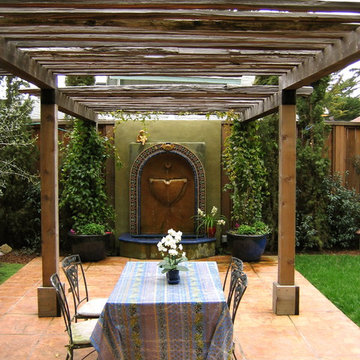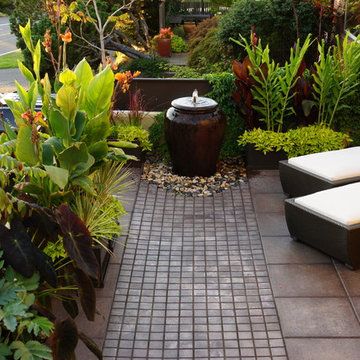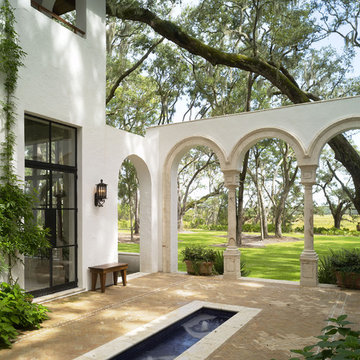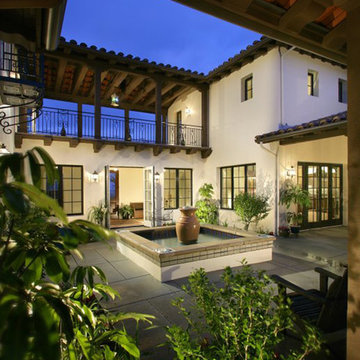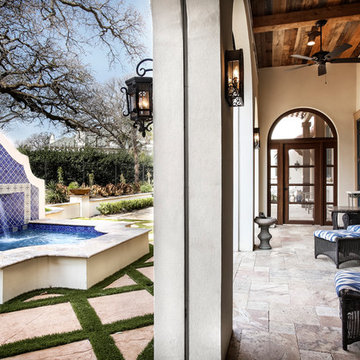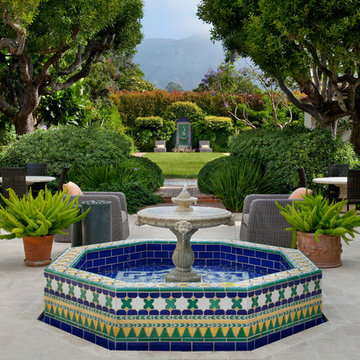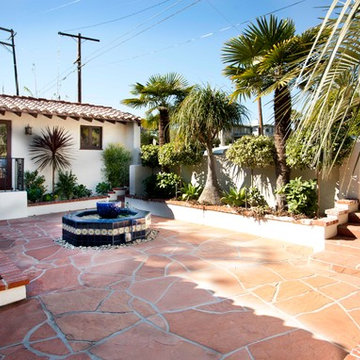Mediterranean Patio Design Ideas with a Water Feature
Refine by:
Budget
Sort by:Popular Today
141 - 160 of 1,092 photos
Item 1 of 3
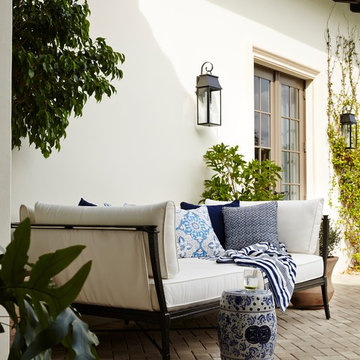
An outdoor daybed is perfect for lounging by the pool in this Naples Florida vacation home. Cozy up to the blue and white pillows with a cold drink on the garden stool and get some rays. Project featured in House Beautiful & Florida Design.
Interiors & Styling by Summer Thornton.
Imagery by Brantley Photography.
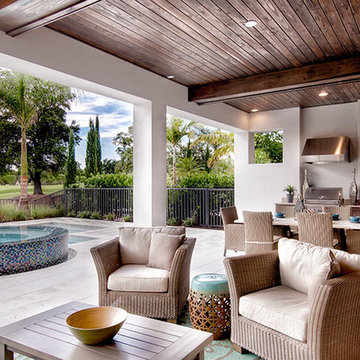
The Sater Design Collection's luxury, Tuscan home plan "Monterchi" (Plan #6965). saterdesign.com
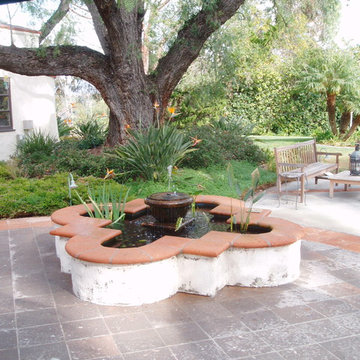
Landscape and hardscape renovation - of Lilian Rice historical Rancho Santa Fe home. The Design Build Company designed the rear patio loggia, terraces, and courtyard along with fountains and mediterranean landscape plantings
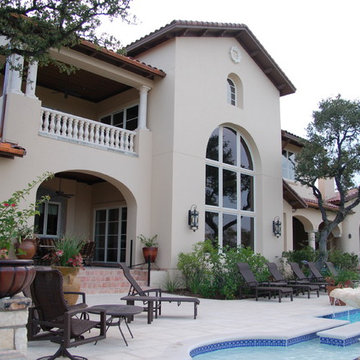
Designed and built exclusively for the prestigious Parade of Homes in Seven Oaks, this home is a stunning example of a Santa Barbara style residence. A double-gated circular, courtyard driveway welcomes you and immediately gives a sense of grand stature to the home. The exterior is comprised of stucco with tile roofing and flaunts numerous details and arches and ironwork to distinguish itself from others along the street. The home is an imposing 9,700 square feet, yet somehow manages to retain a sense of warmth about it. The master area is set off on the left wing of the lower floor, succeeding in creating a private, luxurious haven in both the cozy suite and the adjoining elegant spa. Near the center of the home, you find yourself enveloped in the magnificent Great Room in which you are surrounded by a ring of balconies from above. The upper floor boasts several more bedrooms, a guest suite, and a media room that provides an ideal setting for entertaining guests. With an outdoor living area, as well as an al fresco dining area, the rear of the house invites you to relax in somewhat of a resort-style backdrop, allowing you to enjoy the exquisite and tranquil beauty of the pool, or the amazing view of nature just beyond.
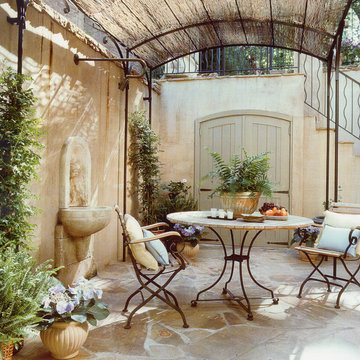
Photographer: Anice Hoachlander from Hoachlander Davis Photography, LLC Principal Architect: Anthony "Ankie" Barnes, AIA, LEED AP Project Architect: Menalie Blasini-Giordano, AIA, Stephen Schottler,
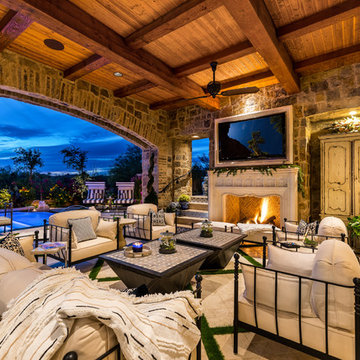
French Villa features an outdoor patio space that consists of comfy patio seating for seven in black iron sofas and chairs with cream cushions. Decorated with black and white throw pillows and two coffee tables centers the space. A built-in fireplace acts as the focal point of the space. A freestanding console table sits behind the seating area for added decor & storage. Space overlooks the pool and staircase leading to rooftop.
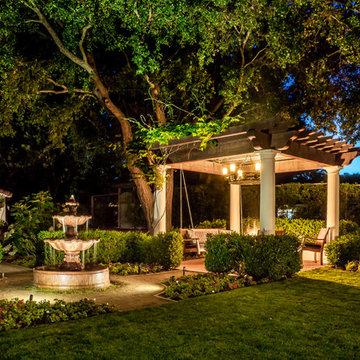
More often than not, the land your home sits on is the largest room in your house. Why not build a a room without walls...perfect to admiring the night skies, roasting marshmallows, telling a ghost story or just enjoying the intimate conversation with friends.
Photo Credit: Mark Pinkerton, vi360
Mediterranean Patio Design Ideas with a Water Feature
8
