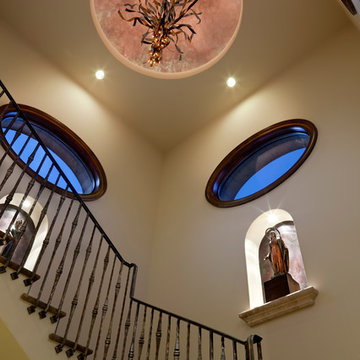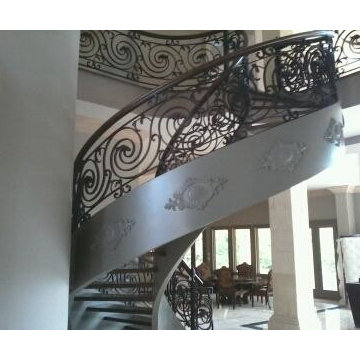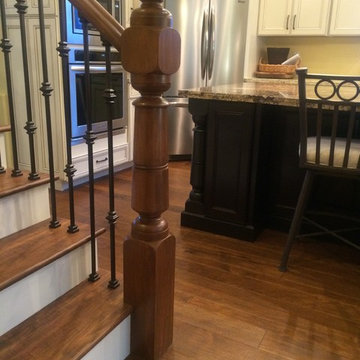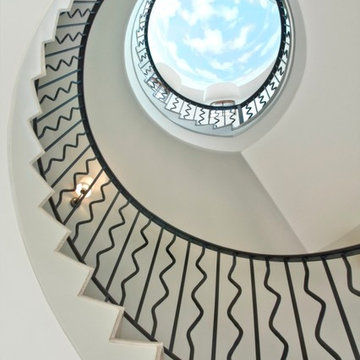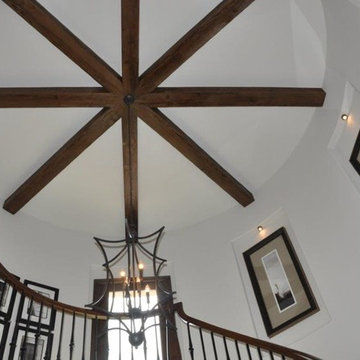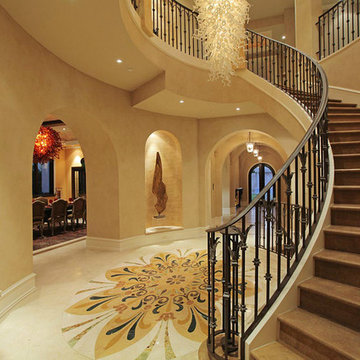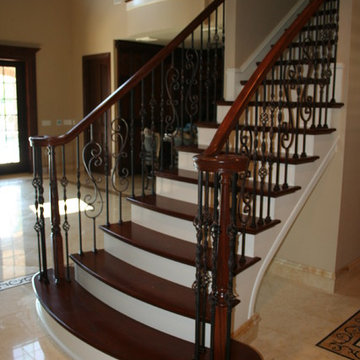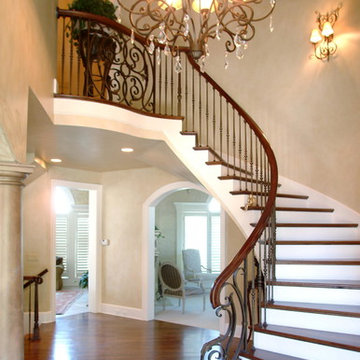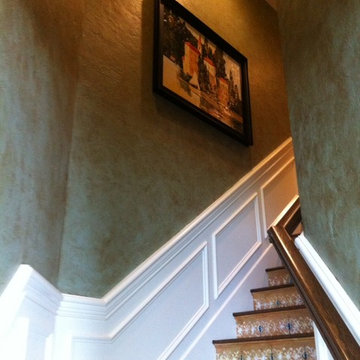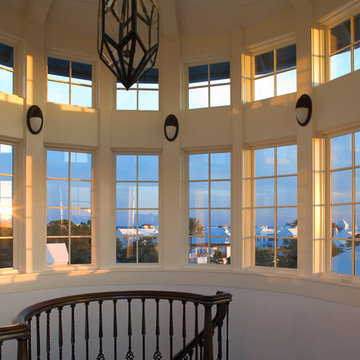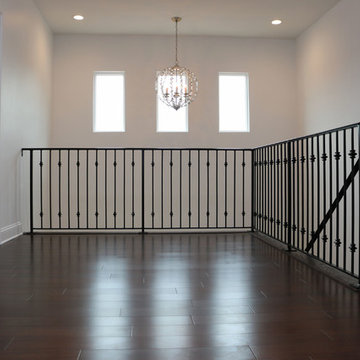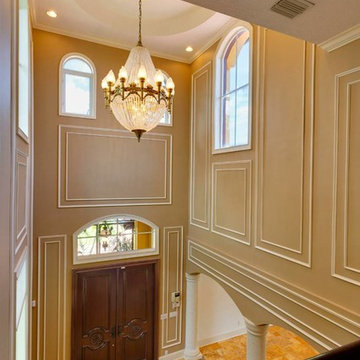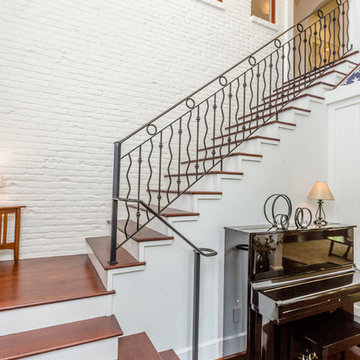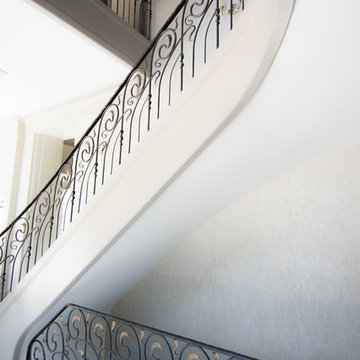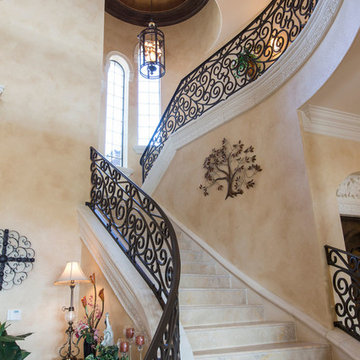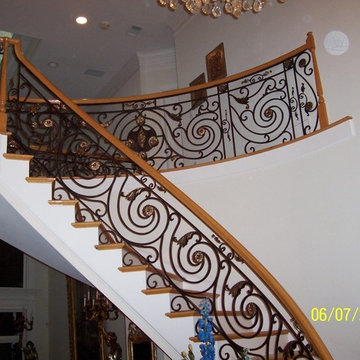Mediterranean Staircase Design Ideas
Refine by:
Budget
Sort by:Popular Today
241 - 260 of 488 photos
Item 1 of 3
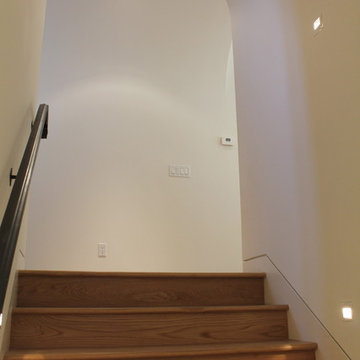
The definitive idea behind this project was to create a modest country house that was traditional in outward appearance yet minimalist from within. The harmonious scale, thick wall massing and the attention to architectural detail are reminiscent of the enduring quality and beauty of European homes built long ago.
It features a custom-built Spanish Colonial- inspired house that is characterized by an L-plan, low-pitched mission clay tile roofs, exposed wood rafter tails, broad expanses of thick white-washed stucco walls with recessed-in French patio doors and casement windows; and surrounded by native California oaks, boxwood hedges, French lavender, Mexican bush sage, and rosemary that are often found in Mediterranean landscapes.
An emphasis was placed on visually experiencing the weight of the exposed ceiling timbers and the thick wall massing between the light, airy spaces. A simple and elegant material palette, which consists of white plastered walls, timber beams, wide plank white oak floors, and pale travertine used for wash basins and bath tile flooring, was chosen to articulate the fine balance between clean, simple lines and Old World touches.
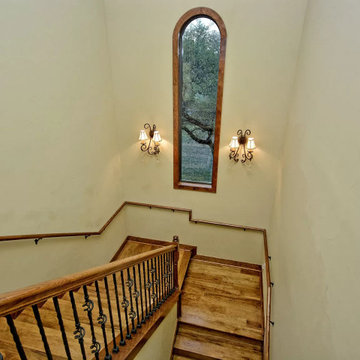
U shaped staircase with large arched window, wood treads and risers, and iron railing.
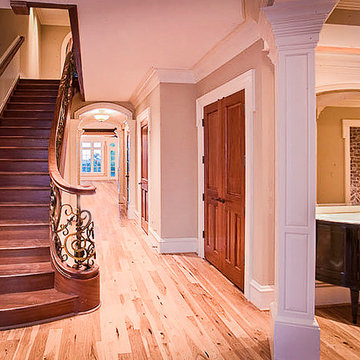
Our design and manufacturing team managed to make a showcase of this solid and beautiful staircase with flowing mahogany handrails, furniture grade treads, risers and stringers, and a forged metal balustrade design selected by a highly regarded custom design/build firm in Arlington (known for their finest level of design and craftsmanship in many residential projects). This magnificent stair piece travels parallel to an elevator from the uppermost level terraces, in this 8,000 sq. ft. home, to the main level highlighting the best aspects of its surroundings. CSC 1976-2020 © Century Stair Company ® All rights reserved.
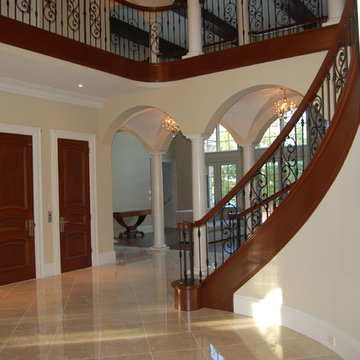
southwick const inc
marble foyer flooring with matching marble stairs cut from same stone, mahogany staircase with wrought iron balusters
Mediterranean Staircase Design Ideas
13
