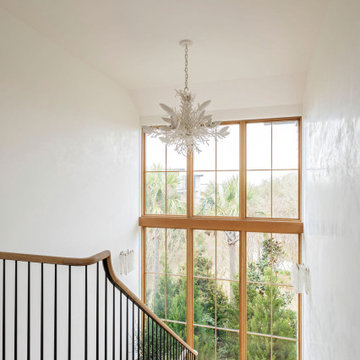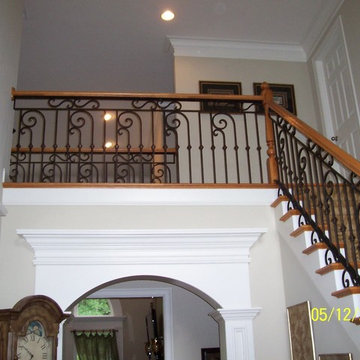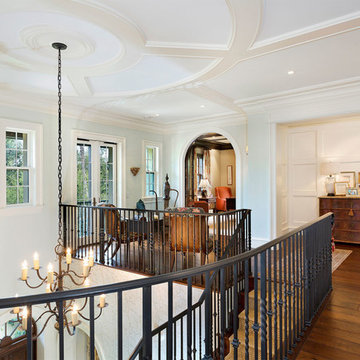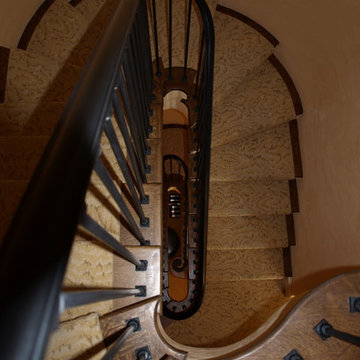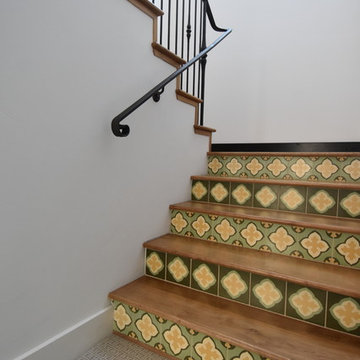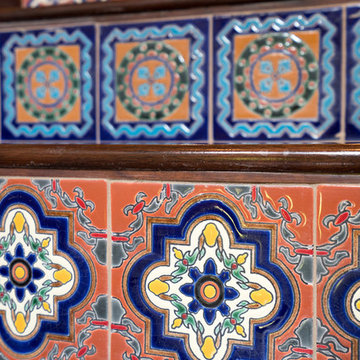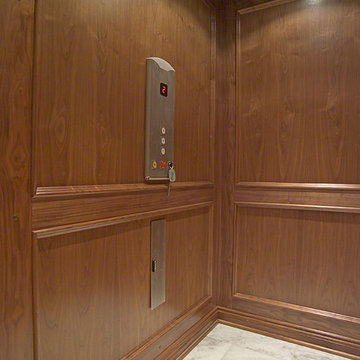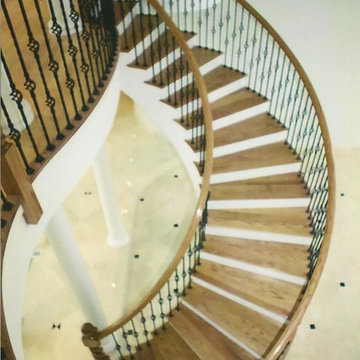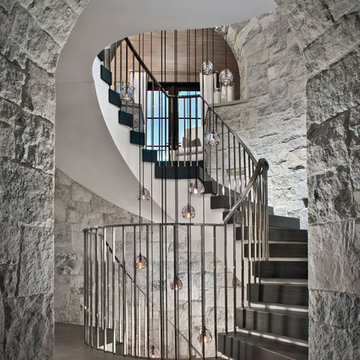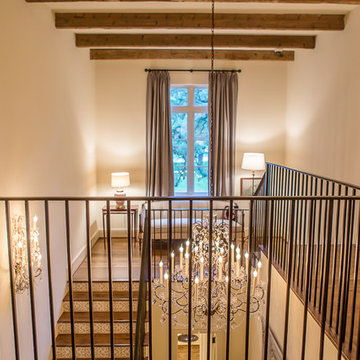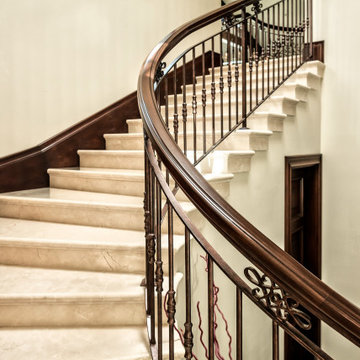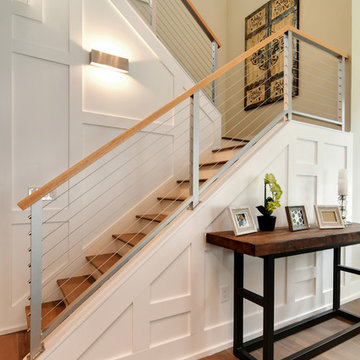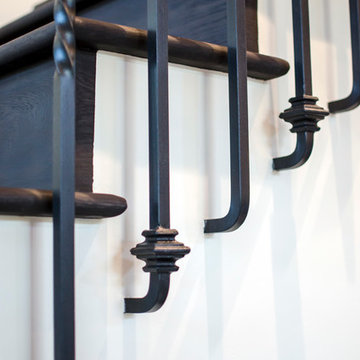Mediterranean Staircase Design Ideas
Refine by:
Budget
Sort by:Popular Today
121 - 140 of 489 photos
Item 1 of 3
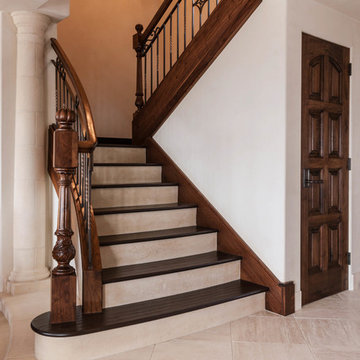
This stair case has a lower flight of gently curving steps, each with a slightly different radius. The steps follow the curve of the step down floor into the living room, so the steps are wider at the bottom and decrease in width toward the top of the stairs. A custom cast concrete half- column marks one edge of the living room, and the edge of the stairs.
The staircase is trimmed in Black Walnut, with cast concrete risers, stained hickory steps, walnut handrails and bronze spindles.
Golden Visions Design
Santa Cruz, CA 95062
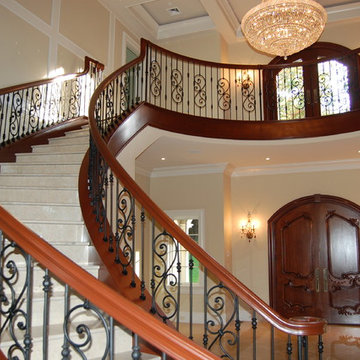
southwick const inc
marble foyer flooring with matching marble stairs cut from same stone, mahogany staircase with wrought iron balusters
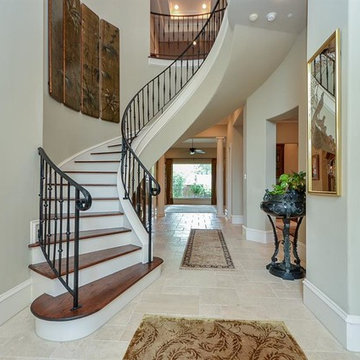
Designed by Purser Architectural in Bellaire, Texas. Gorgeously Built by Tommy Cashiola Custom Homes.
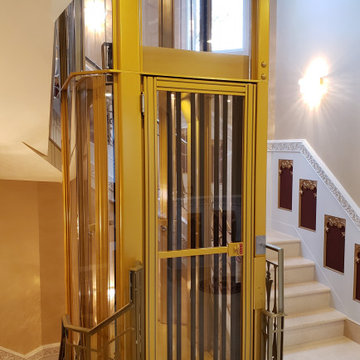
This custom Artisan glass home elevator in a powder coated gold finish was designed to fit in a very tight stairwell where no other elevator would fit. This elevator was custom designed by our designers/engineers in our New York office and installed by Nationwide Lifts of Chicago, IL. Wonderful job Casey, Nelly and Steven!
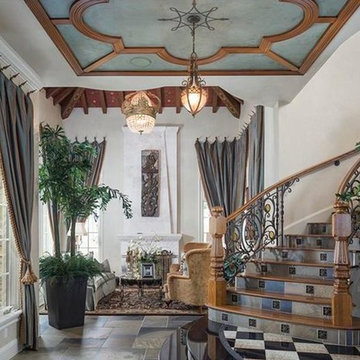
Custom designed wrought iron railings with amber glass cabershams. Floors mix rustic slate with polished black onyx, honey onyx mosaics and bronze carved medallions. Custom designed ceiling details, Interior architectural detailing and lighting placement by Susan Berry design, Inc. 2 story living room with custom ceiling design and coral stone fireplace.. The ceiling is non structural and applied under the trusses to look like structure in a 1920s Florida Meizner style home. Venetian plaster walls. Decorating and Construction by Custom Builder Home Owner, MLS photo.
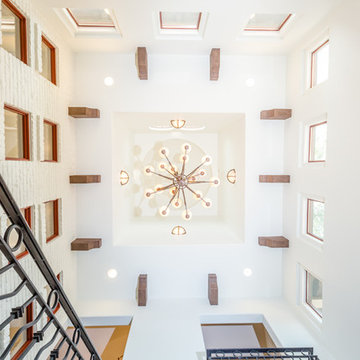
Purser Architectural Custom Home Design built by Tommy Cashiola Custom Homes
3 Story Dome Vault above Foyer
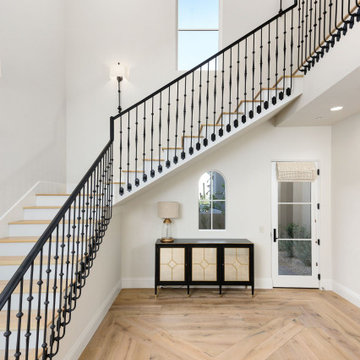
From the wood floors to the custom stair rail, our architectural design studio really outdid itself with this one.
Mediterranean Staircase Design Ideas
7
