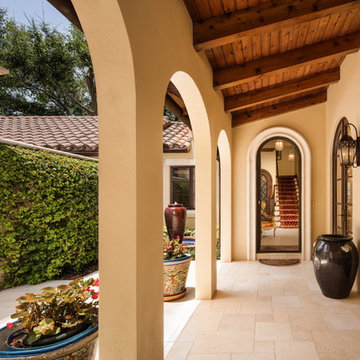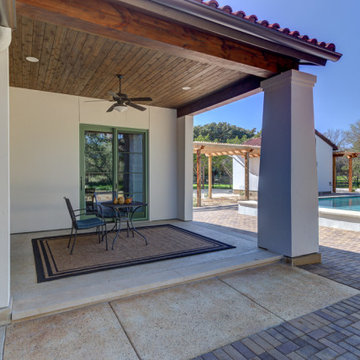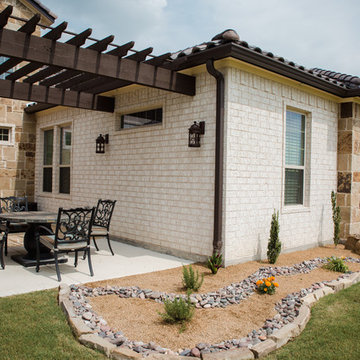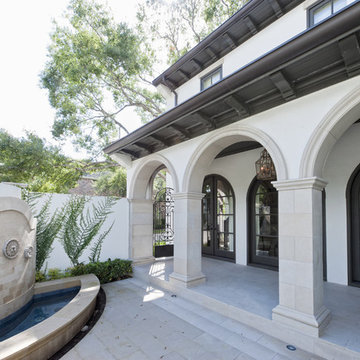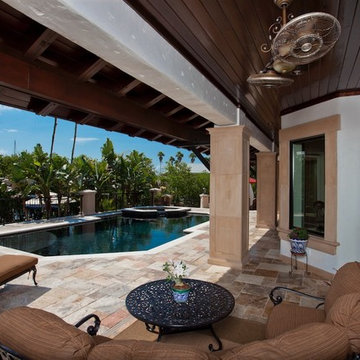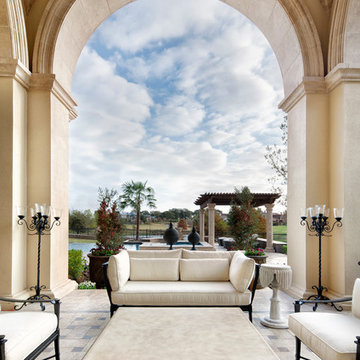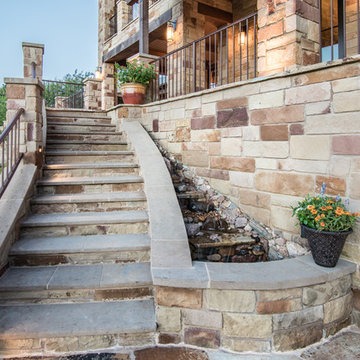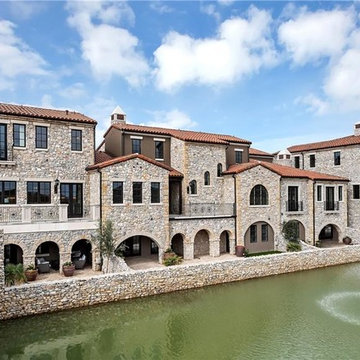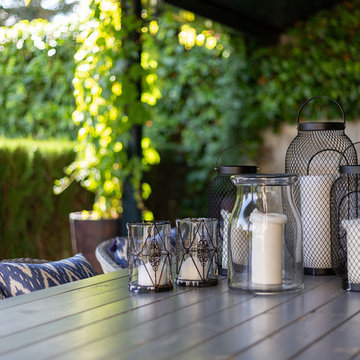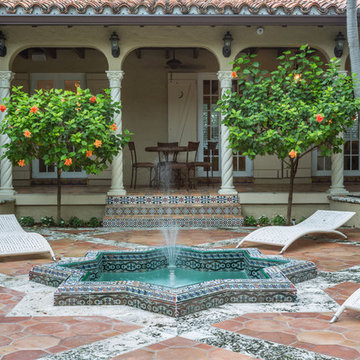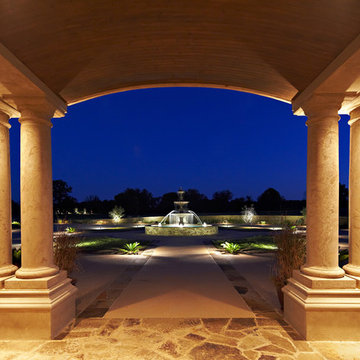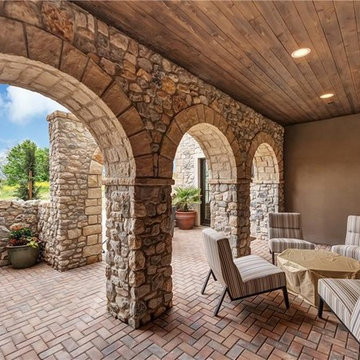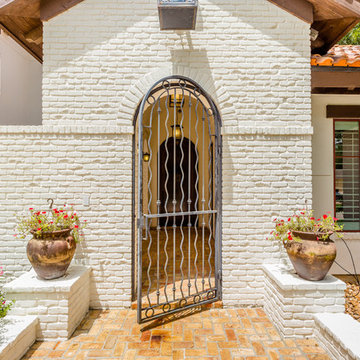Mediterranean Verandah Design Ideas with a Water Feature
Refine by:
Budget
Sort by:Popular Today
1 - 20 of 51 photos
Item 1 of 3
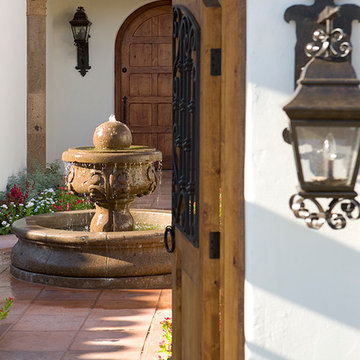
Light and Airy, warm and welcome is how we describe this Authentic Hacienda home. Details abound as you turn each corner, and experience how it all blends together with a wonderful sense of scale and elegance. Views, indoor and outdoor spaces help the owners enjoy their amazing Sonoran Desert surroundings.
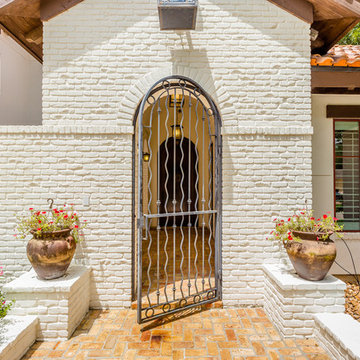
Gorgeously Built by Tommy Cashiola Construction Company in Fulshear, Houston, Texas. Designed by Purser Architectural, Inc.
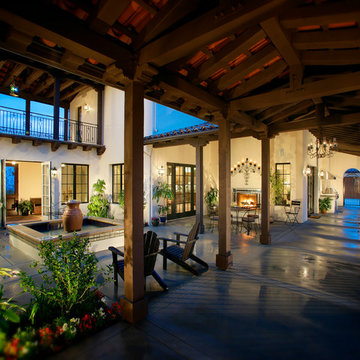
This Magnificent Spanish Colonial Estate Is An Exclusive 6,755 sq.ft. Custom Home in Thousand Oaks, CA. Mountain And Valley Vistas Unfold Along Entry Drive, Which Is Lined With A Charming Vineyard. This Sprawling 7.47 Acre Estate Boasts A Main House, A Guest Casita, Elegant Pool And Large Motor Courtyard With A Four-Bay Garage. This Custom Home's Architecture And Amenities Blend Exquisite Centuries-Old Detail And Craftsmanship With The Best of Today's Easy Living Style. The Spacious Interior Home Has Five Bedrooms With Suite Baths, Library Or Office, Game Room, Garden/Craft Room, Breakfast Room, Spacious Gourmet Kitchen And Large Family Room. The Master Suite With Private Retreat Or Gym Is Conveniently Located On The Entry Level. The Home Is Infused With Authentic Old World Charm Throughout. A Generous Use of Outdoor Covered Areas Create Delightful Living Spaces and Contribute To The Estate's Total 10,839 Square Feet of Covered Living Area.
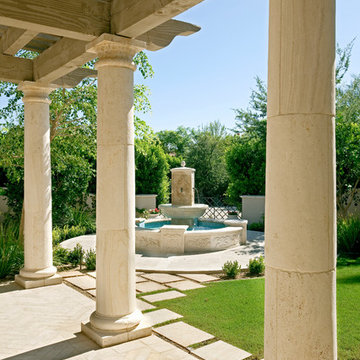
This serene outdoor area is perfect for reflection, meditation, or simply catching some air. A beautifully designed limestone walkway leads to a tranquil fountain surrounded by green foliage.
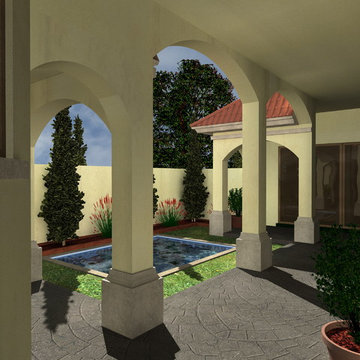
Courtyard. The Sater Design Collection's small, luxury courtyard home plan "Gavello" (Plan #6553). saterdesign.com
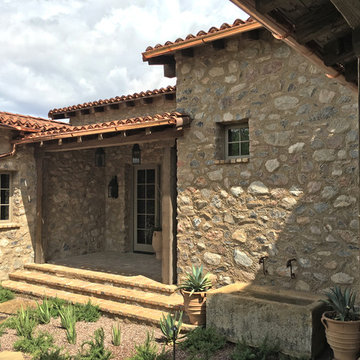
A detail view of the guest casita porch, showing the antique french limestone fountain, McDowell Mountain stone cladding Chicago common brick and flagstone pavers, and desert landscape elements. Aged wood beams and columns, aluminum-clad wood french doors and windows, handmade clay roof tiles, and copper gutters complete the look.
Design Principal: Gene Kniaz, Spiral Architects; General Contractor: Eric Linthicum, Linthicum Custom Builders
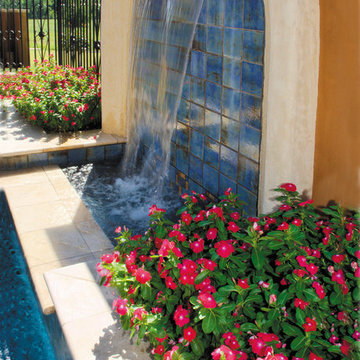
Fountain by the courtyard pool. The Sater Design Collection's luxury, courtyard home plan "La Reina" (Plan #8046). saterdesign.com
Mediterranean Verandah Design Ideas with a Water Feature
1
