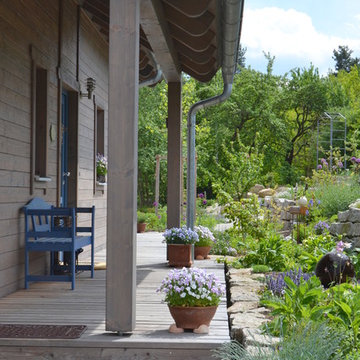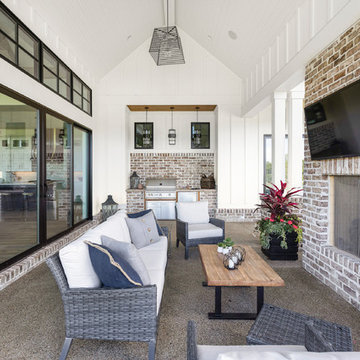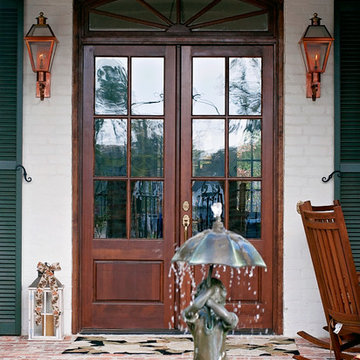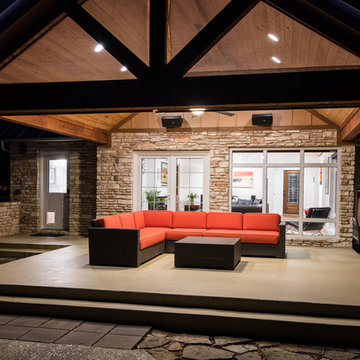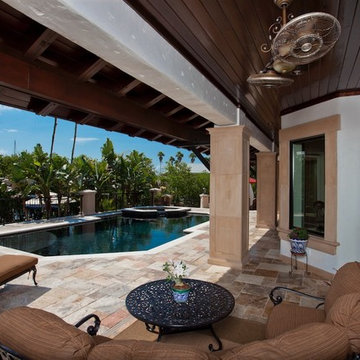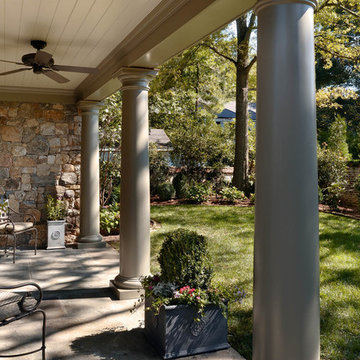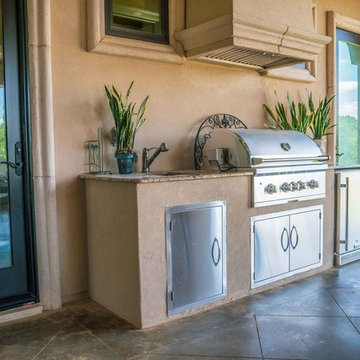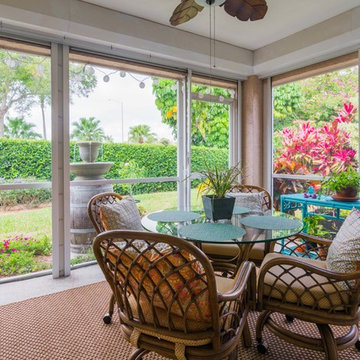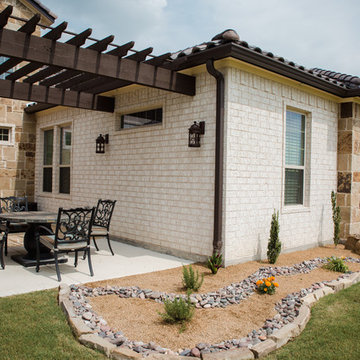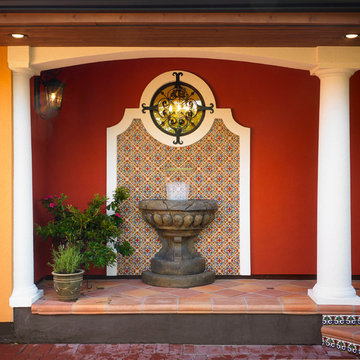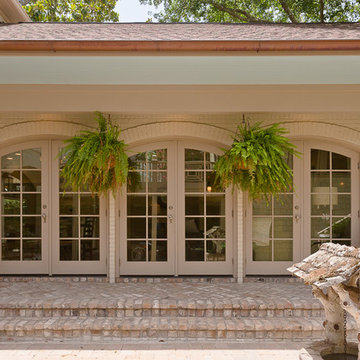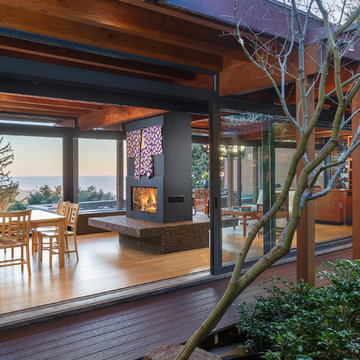Verandah Design Ideas with a Water Feature
Refine by:
Budget
Sort by:Popular Today
1 - 20 of 286 photos
Item 1 of 2
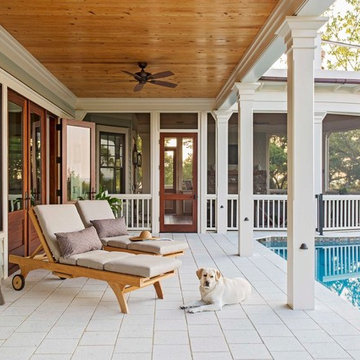
Photograph showing the beautiful lightly colored travertine paver tiles on the rear porch of this Awendaw beach home retreat. The clear coat wood stained cypress ceiling is gorgeous.
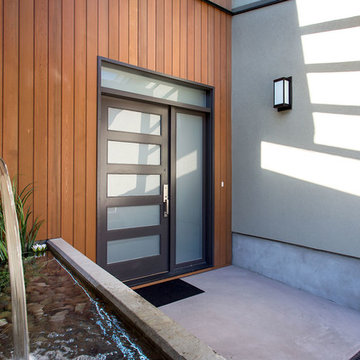
This young family worked with an architect to create plans for a modernist home that departs completely from the style of their neighbourhood. As part of the custom build, Kingdom Builders constructed a great room containing an open kitchen with custom millwork, professional appliances and a large, Caesar stone island. We built a self-contained master suite on a separate floor with a sitting room that opens up to a 650 square foot rooftop deck and hot tub, and a self-contained two-bedroom suite downstairs. We also installed polished concrete underlaid with radiant heat and a standing seam metal roof. Remarkably, the entire house is lit with LED lighting.
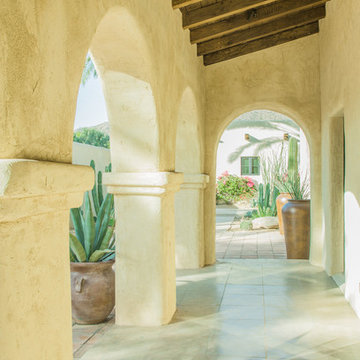
A view from within the front loggia, with the original wood deck and beams now exposed, looking across the south courtyard to the renovated four-car garage. The scored concrete floor is original, having been carefully cleaned and sealed after decades buried behind flagstone.
Architect: Gene Kniaz, Spiral Architects
General Contractor: Linthicum Custom Builders
Photo: Maureen Ryan Photography
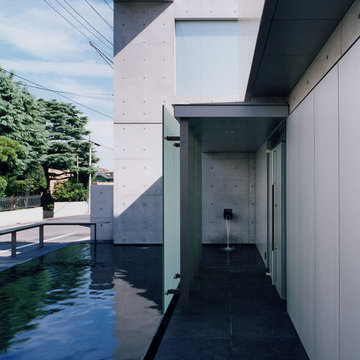
「石・ガラス・コンクリートそして水」が豊かな空間を織り成し、清新な外観を醸し出す 住宅です。即物的な素材は陽の光や風によってその様相を変え、時の移ろいや季節の変化 を表徴します。また観光地というロケーションによる喧騒や騒音を回避し、落ち着いた環 境を地下に設ける提案をしました。地下1階に広がるL・D・Kは周囲に設けたドライエリア からふんだんに光や風が入り、静かな環境として内部空間を満たしています
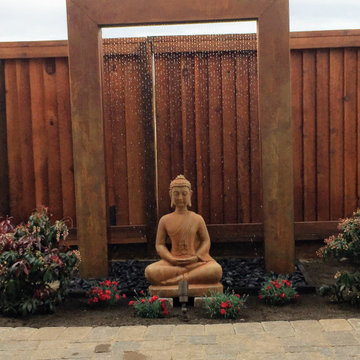
This metal water feature embodies serenity and relaxation. Steel columns are rusted to look like Corten metal. All water features are made to order and shipped via freight to your location.
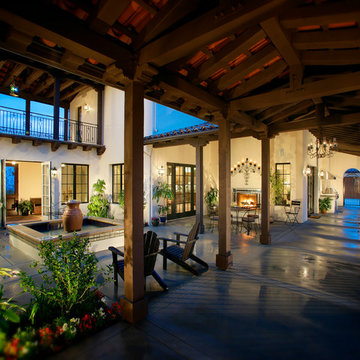
This Magnificent Spanish Colonial Estate Is An Exclusive 6,755 sq.ft. Custom Home in Thousand Oaks, CA. Mountain And Valley Vistas Unfold Along Entry Drive, Which Is Lined With A Charming Vineyard. This Sprawling 7.47 Acre Estate Boasts A Main House, A Guest Casita, Elegant Pool And Large Motor Courtyard With A Four-Bay Garage. This Custom Home's Architecture And Amenities Blend Exquisite Centuries-Old Detail And Craftsmanship With The Best of Today's Easy Living Style. The Spacious Interior Home Has Five Bedrooms With Suite Baths, Library Or Office, Game Room, Garden/Craft Room, Breakfast Room, Spacious Gourmet Kitchen And Large Family Room. The Master Suite With Private Retreat Or Gym Is Conveniently Located On The Entry Level. The Home Is Infused With Authentic Old World Charm Throughout. A Generous Use of Outdoor Covered Areas Create Delightful Living Spaces and Contribute To The Estate's Total 10,839 Square Feet of Covered Living Area.
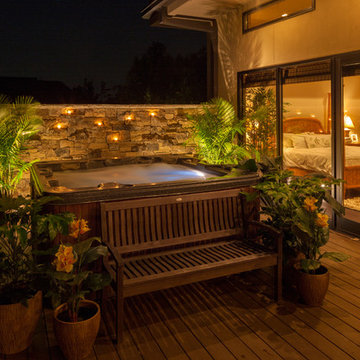
Hot tub access to master bedroom. Beatiful stone wall for privacy has jutted stones for holding candles.
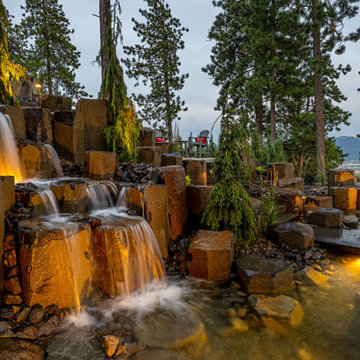
This expansive project includes a custom fire pit with a gorgeous view of Newman Lake, a large pool, and a massive boulder water feature overlooking the entertainment space.
Verandah Design Ideas with a Water Feature
1
