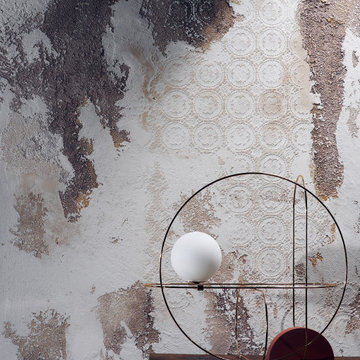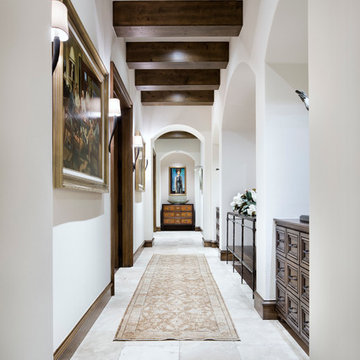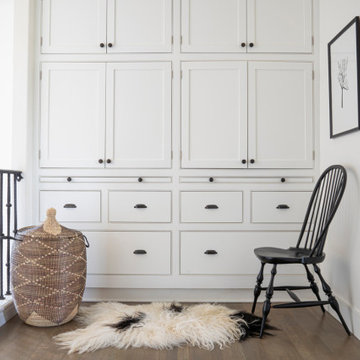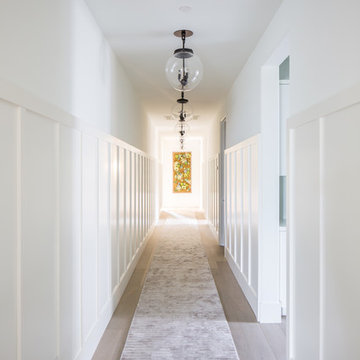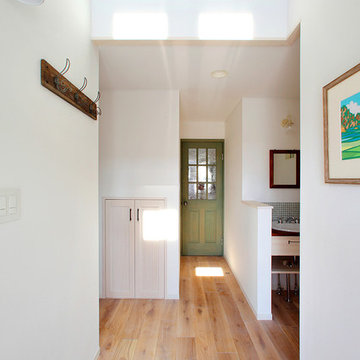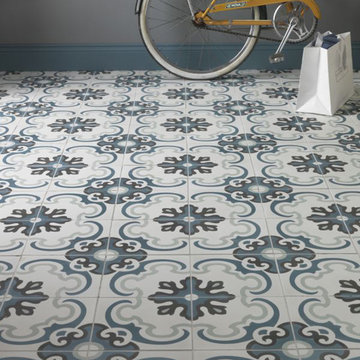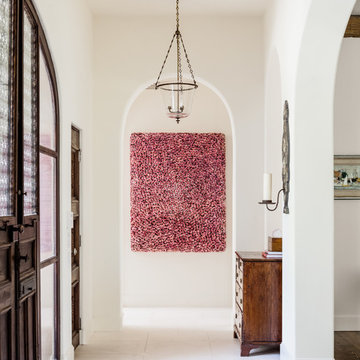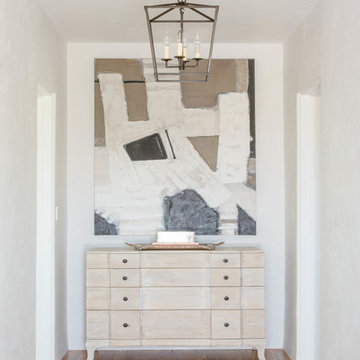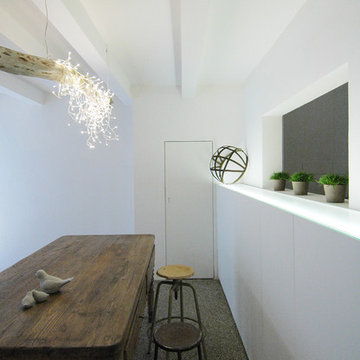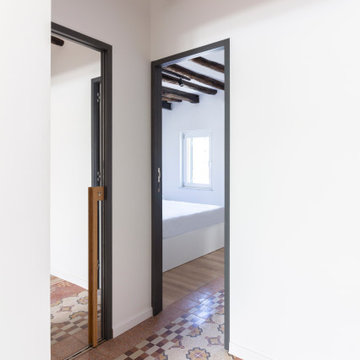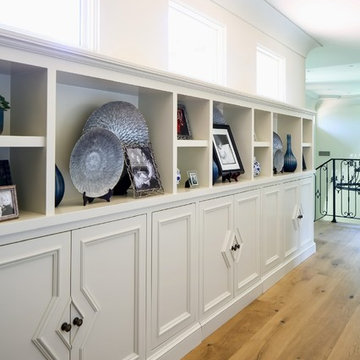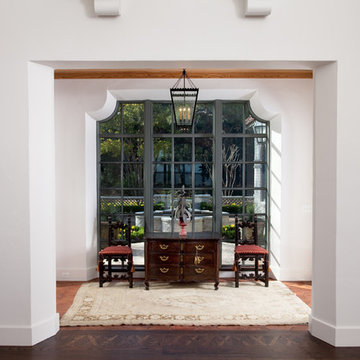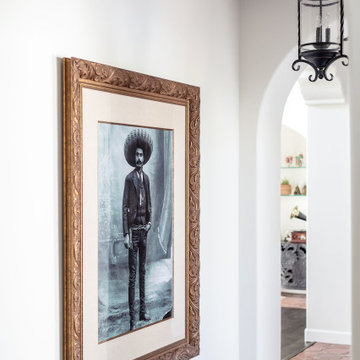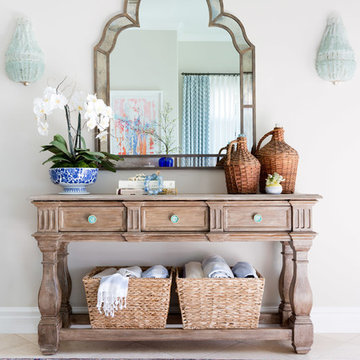Mediterranean White Hallway Design Ideas
Refine by:
Budget
Sort by:Popular Today
41 - 60 of 663 photos
Item 1 of 3
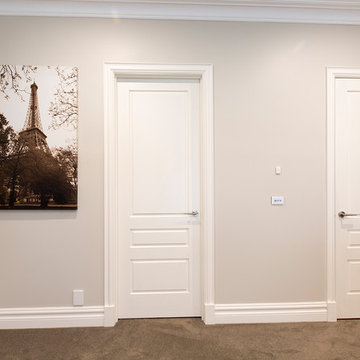
This beautifully designed home draws its interior inspiration from the Georgian style, strongly influenced by NeoClassical (classical Greek and Roman art and architecture) and Rococo (French curved and cockleshell style of design) styles.
Every inch of the home has a unique detail, whether it be a custom timber moulding, an ornate skirting board, a different modern style door, detailed architraves and skirting blocks, pattern details in the wooden flooring or special ceiling treatment.
This interior look was achieved using Intrim® SK452 architrave and skirting and Intrim® skirting blocks. Architrim exterior polyurethane finishings were applied around windows, sills and posts using profiles SK58, CR44, SN02, CM12 and custom cornerstones.
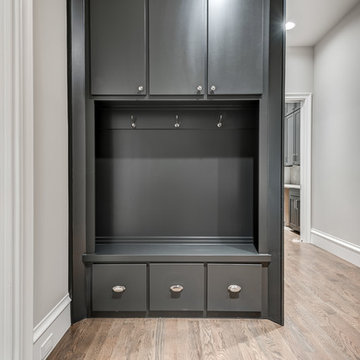
Spanish meets modern in this Dallas spec home. A unique carved paneled front door sets the tone for this well blended home. Mixing the two architectural styles kept this home current but filled with character and charm.
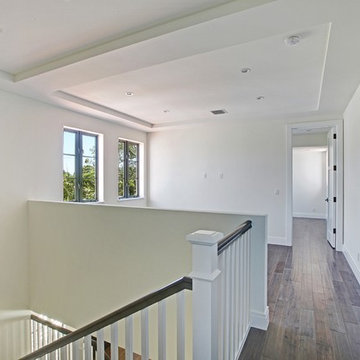
This beautiful Mission Style home just completed by Marc Julien Homes. The exterior features all the historic elements of a vintage old Florida estate & luxuries of new construction on the interior. Master Wing Bedroom downstairs with sliding doors open to expansive travertine pool deck. Marble, porcelain & wood floors. Luxurious Master Bath with 6′ Wyndham freestanding tub & separate shower. Kitchen open concept with overhang for barstools. Thermador appliance package including 48”gas range with double oven. Living room with coffer ceiling overlooking pool with spacious sun shelf. Solid marble slab pool coping, summer kitchen & large covered patio area. Authentic wood beams in living room & Master Bedroom ceilings.
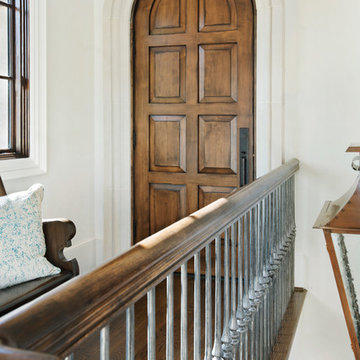
Pewter stair balusters and chunky wood handrail lead the way to a heavily paneled entry door which sets the tone for this Italian Country style villa. Ivory walls and limestone door surround are juxtaposed with the rich brown stain of the hardwood flooring. The bronze door hardware by Emtek perfectly matches the bronze windows. A walnut church pew sports a soft throw pillow in aqua blue, providing a comfy spot to enjoy the morning sunlight in this ethereal stairwell entry.
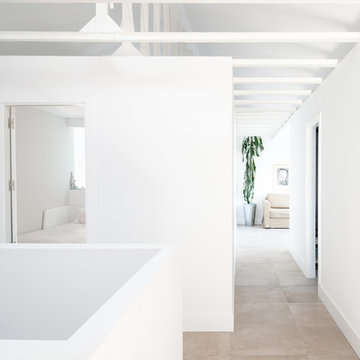
Los volúmenes que configuran las habitaciones y baños discurren limpiamente por debajo de la estructura.
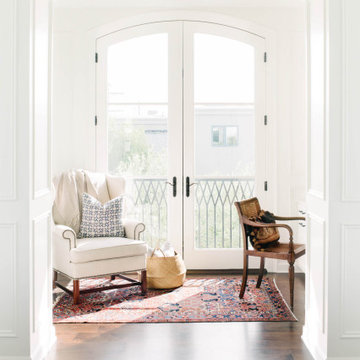
We remodeled this 5,400-square foot, 3-story home on ’s Second Street to give it a more current feel, with cleaner lines and textures. The result is more and less Old World Europe, which is exactly what we were going for. We worked with much of the client’s existing furniture, which has a southern flavor, compliments of its former South Carolina home. This was an additional challenge, because we had to integrate a variety of influences in an intentional and cohesive way.
We painted nearly every surface white in the 5-bed, 6-bath home, and added light-colored window treatments, which brightened and opened the space. Additionally, we replaced all the light fixtures for a more integrated aesthetic. Well-selected accessories help pull the space together, infusing a consistent sense of peace and comfort.
Mediterranean White Hallway Design Ideas
3
