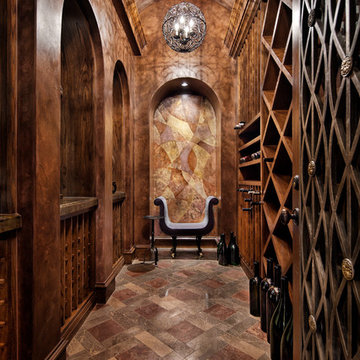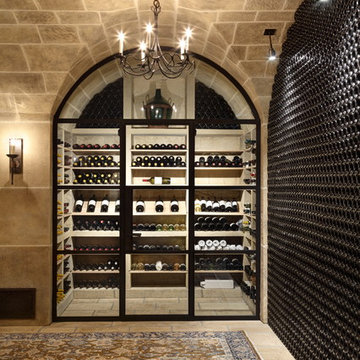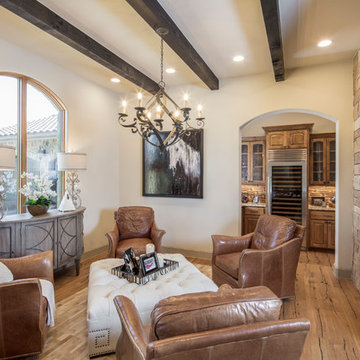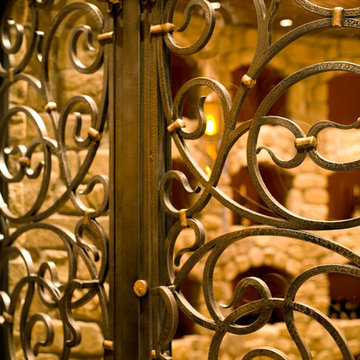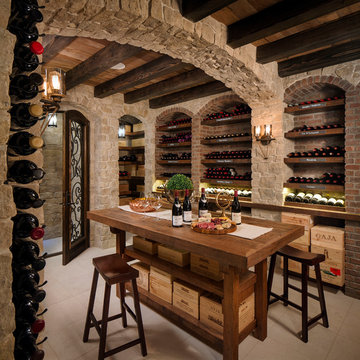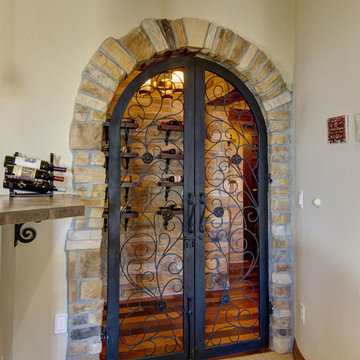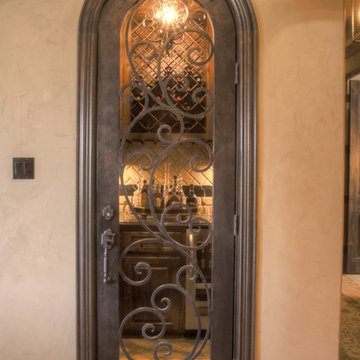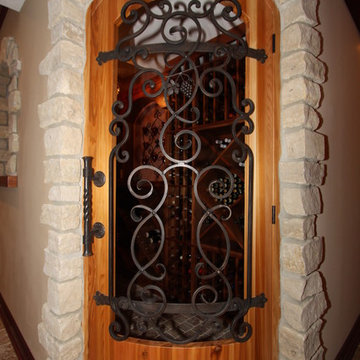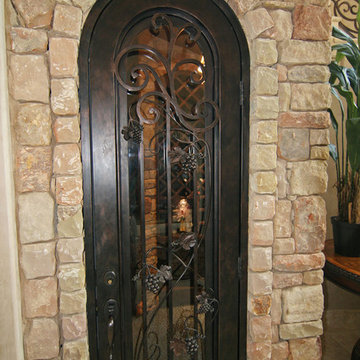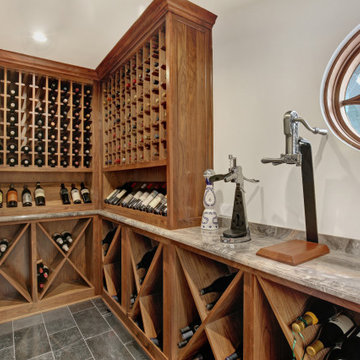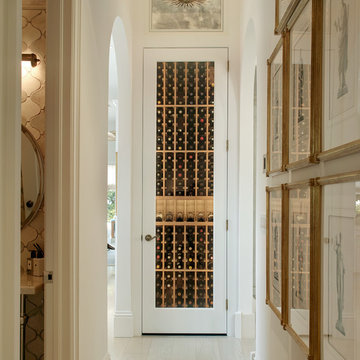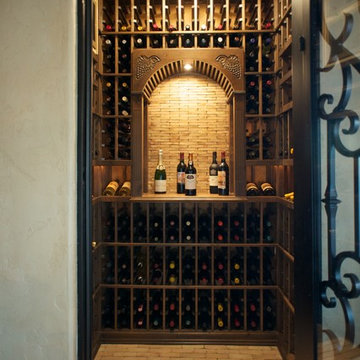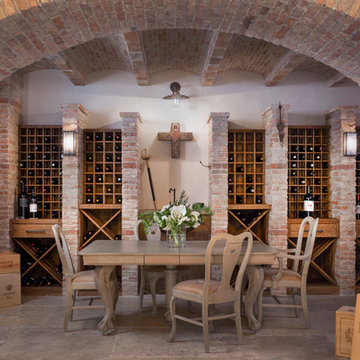Mediterranean Wine Cellar Design Ideas
Refine by:
Budget
Sort by:Popular Today
1 - 20 of 3,625 photos
Item 1 of 2
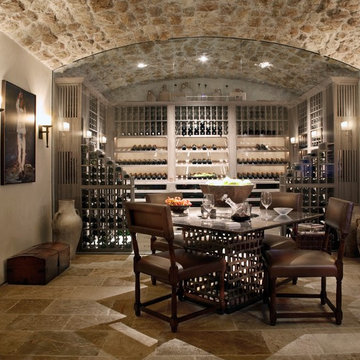
Our Reclaimed Tuscan Wall Cladding, which have been hand salvaged from ancient cities across the Mediterranean Sea, are antique limestone wall veneers. In its original form, they are up to 15" thick. Call (949) 241-5458 for more information or visit our website at NeolithicDesign.com
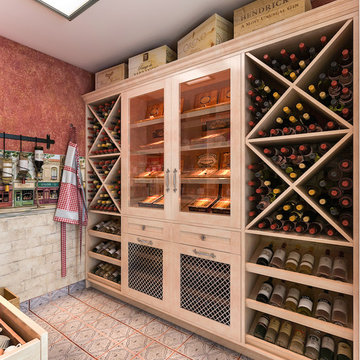
Custom pantry has a bistro design. Wine racks, a humidor for cigars, and plenty of wine storage are featured in this tuscan-themed walk-in pantry.
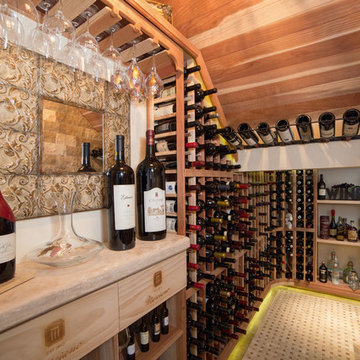
An used closet under the stairs is transformed into a beautiful and functional chilled wine cellar with a new wrought iron railing for the stairs to tie it all together. Travertine slabs replace carpet on the stairs.
LED lights are installed in the wine cellar for additional ambient lighting that gives the room a soft glow in the evening.
Photos by:
Ryan Wilson
Find the right local pro for your project
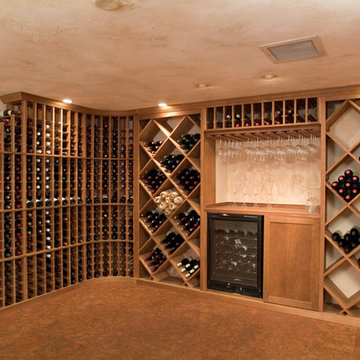
Custom cascade wine racks, vertical display shelves and bulk storage bins add functionality for storing a large collection of wine bottles in this handsome residential wine cellar.
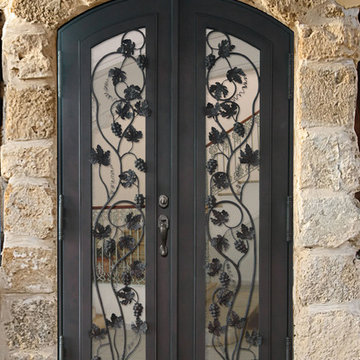
Buffalo Forge Steel Doors
Make a Buffalo Forge Wrought Iron entry door the centerpiece of your home. Every door is handmade by skilled artisans using techniques past on from one generation to the next. Each of our iron door designs is a perfect mixture of elegant high-end style and just the right amount of rustic charm. Providing a perfect blend of strength and beauty.
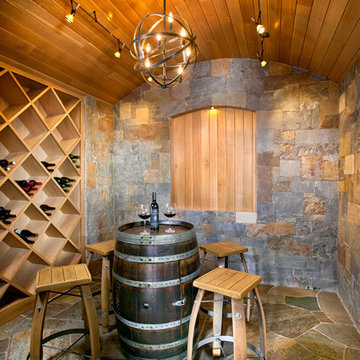
Level One: Our goal was to create harmony of colors and finishes inside and outside the home. The home is contemporary; yet particular finishes and fixtures hint at tradition, especially in the wine cave.
The earthy flagstone floor flows into the room from the entry foyer. Walls clad in mountain ash stone add warmth. So does the barrel ceiling in quarter sawn and rift American white oak with natural stain. Its yellow-brown tones bring out the variances of ochers and browns in the stone.
To maintain a contemporary feeling, tongue & grove ceiling planks are narrow width and closely set. The minimal wine rack has a diamond pattern that repeats the floor pattern. The wine barrel table and stools are made from recycled oak wine barrels. Their circular shapes repeat the room’s ceiling. Metal hardware on barrel table and stools echo the lighting above, and both fuse industrial and traditional styling, much like the overall room design does.
Photograph © Darren Edwards, San Diego
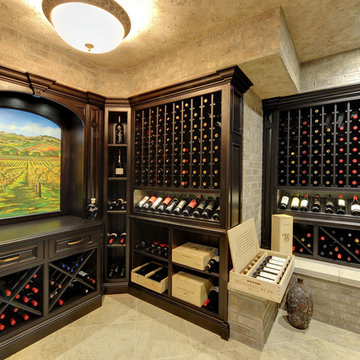
Wine cellar with solid wood and glass door and custom millwork
Mediterranean Wine Cellar Design Ideas
1
