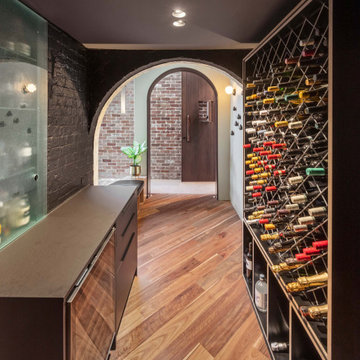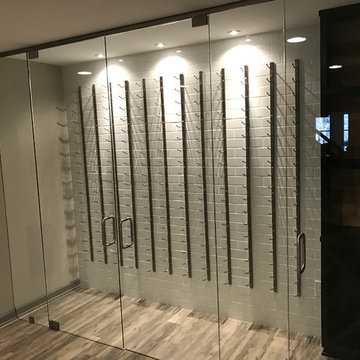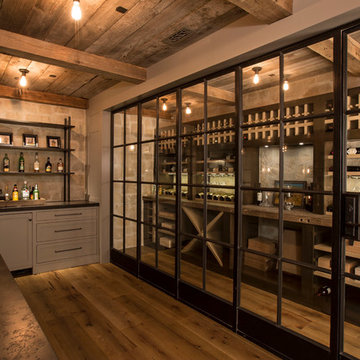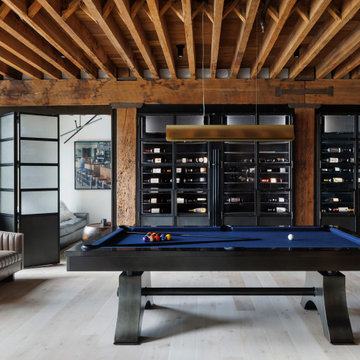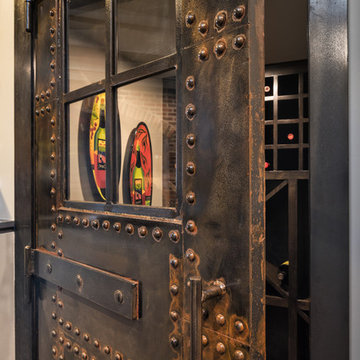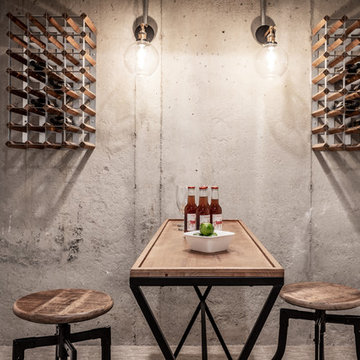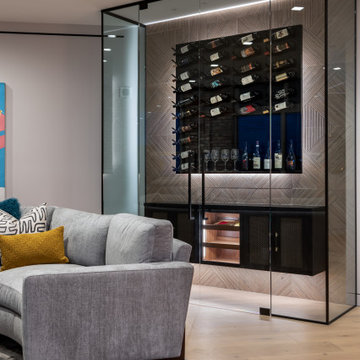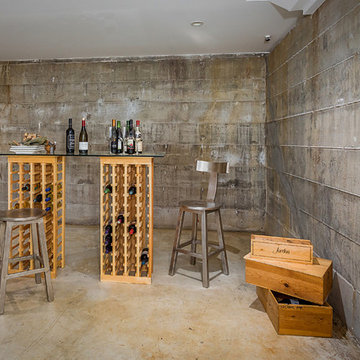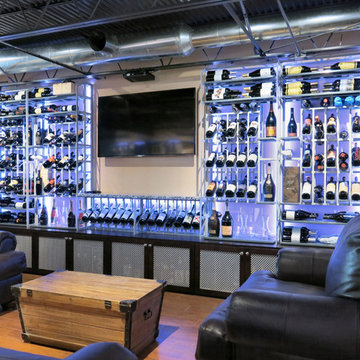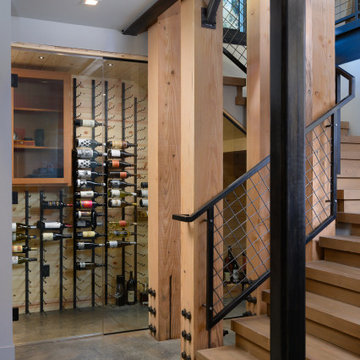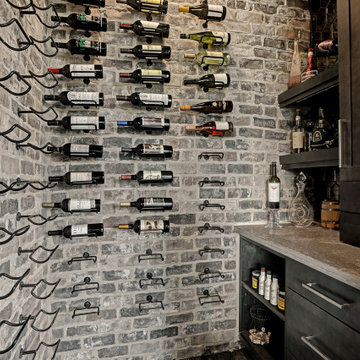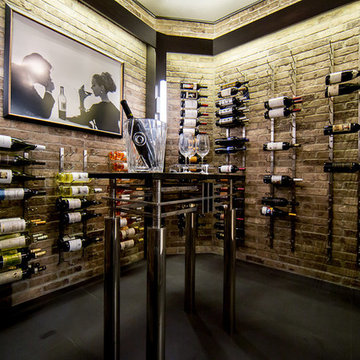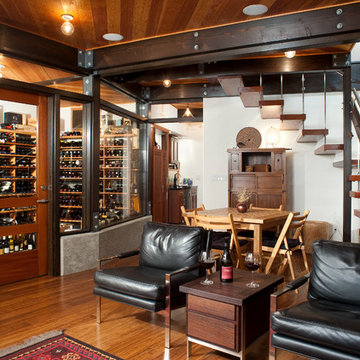Industrial Wine Cellar Design Ideas
Refine by:
Budget
Sort by:Popular Today
1 - 20 of 633 photos
Item 1 of 2
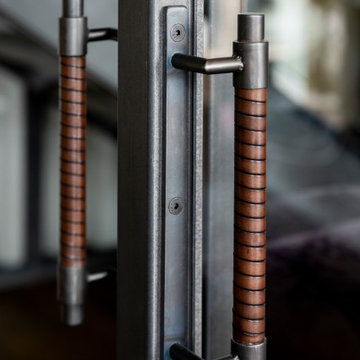
Every detail of this historic loft renovation has been carefully chosen. From wood sourced from a single supplier to the exquisite Rohl & Brizo faucets in the baths and a Native Trails apron front stone sink in the kitchen and pantry, each element exudes timeless elegance. Rift white oak cabinetry pairs with Rocky Mountain door and cabinet hardware in White Bronze Medium. Custom glass floods the solarium with light, while artisan-crafted plaster walls provide a perfect backdrop. Modern amenities include an Ecosmart fireplace and a television lift from Future Automation. The Art Hanging Track Shadow Line System adds the final touch, allowing for seamless display of cherished artworks.
Find the right local pro for your project
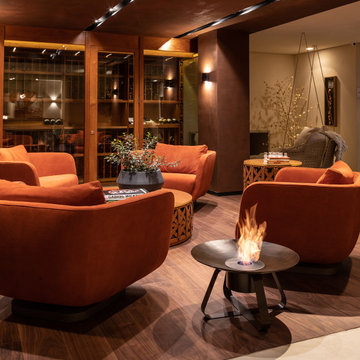
Portable Ecofireplace with ECO 36 burner and recycled, discarded agricultural plow disks weathering Corten steel encasing and legs. Thermal insulation made of rock wool bases and refractory tape applied to the burner.
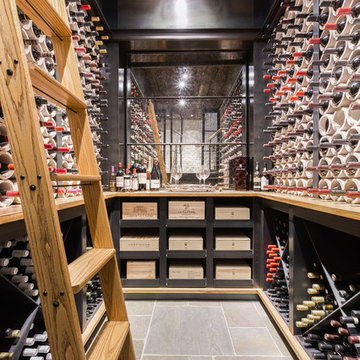
The flooring is blue stone. The wine racking was custom designed into steel frames. This wine room holds approximately 500 bottles. At one end of the wine room, we designed a custom display case for wine cases the owner had collected from various parts of the world.
To expand the view of the space. Above the ceiling is clad is reclaimed oak and a custom steel light fixture.
Alyssa Rosenheck: Photos
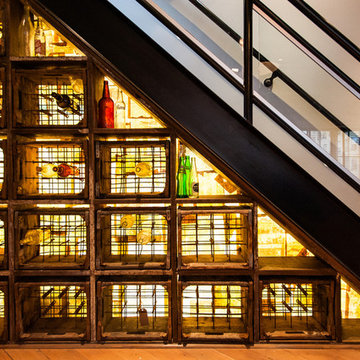
Beyond Beige Interior Design,
www.beyondbeige.com
Ph: 604-876-3800
Randal Kurt Photography.
Craftwork Construction. - Millwork
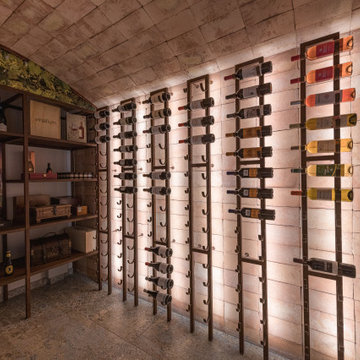
En el sótano se ha situado la zona de la bodega con un gran comedor para celebraciones con amigos y una segunda mini cocina
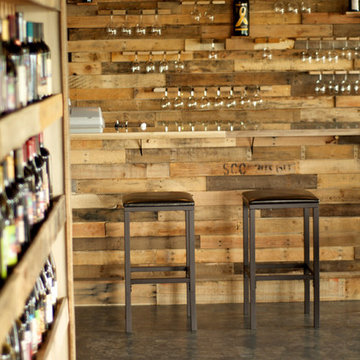
This commercial space was a tenant improvement that took place early in 2013. We had an extremely tight budget and pulled off a killer design using salvaged materials, redefining existing surfaces and employing energy saving lighting.
Industrial Wine Cellar Design Ideas
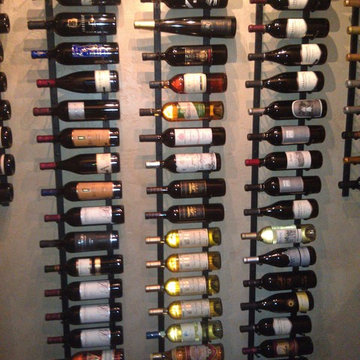
Photo By J. Greer
The walls have been plastered with a European style. Aged with a faux patina.
This wine cellar is a favorite watering hole to the new homeowners, but the last owner knew it as the powder room before the remodel.
1
