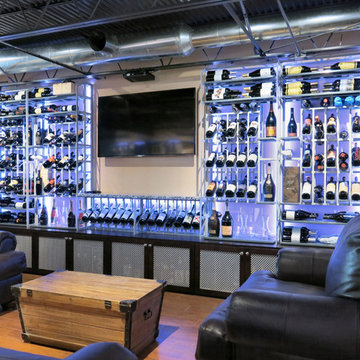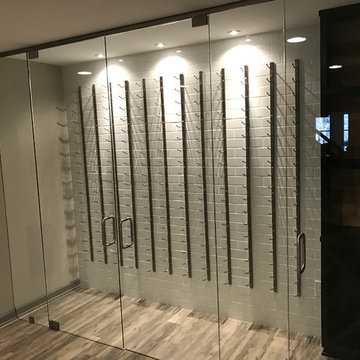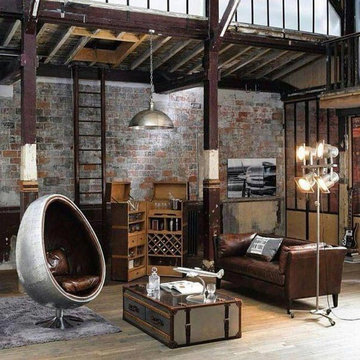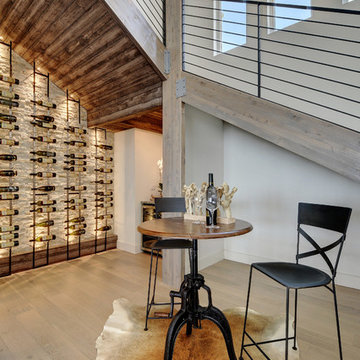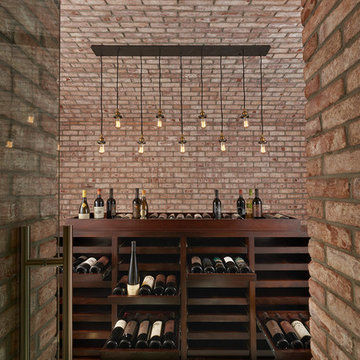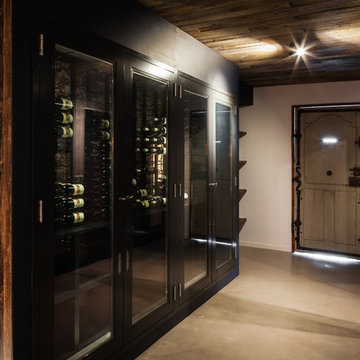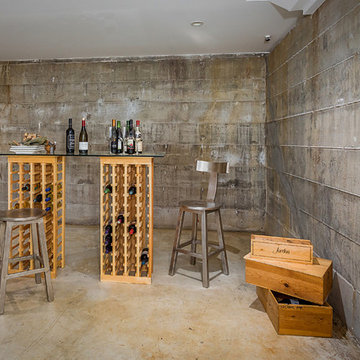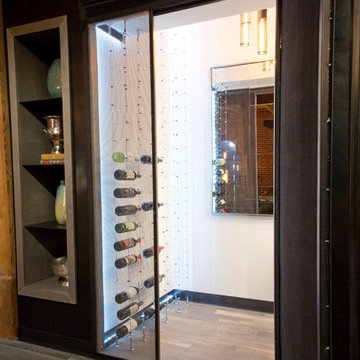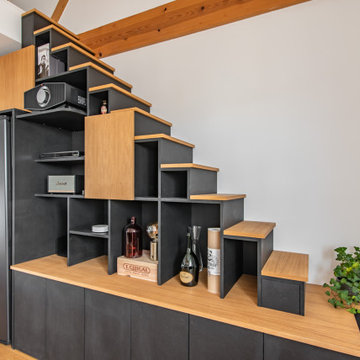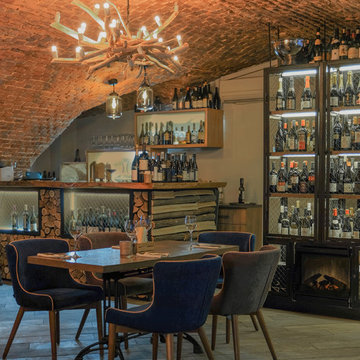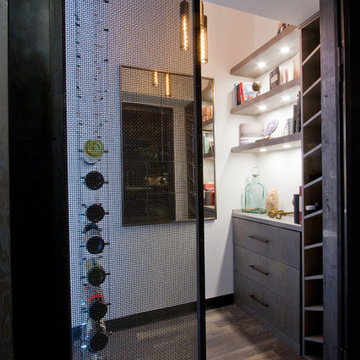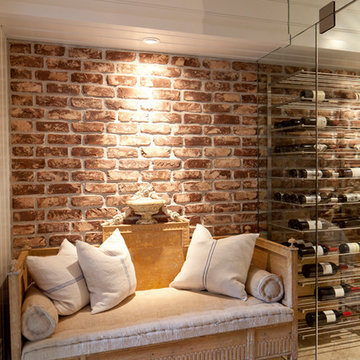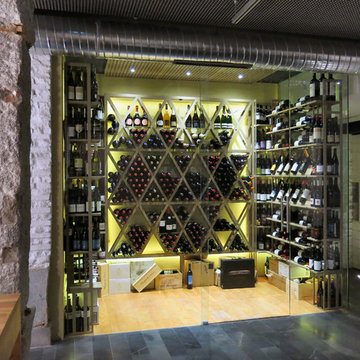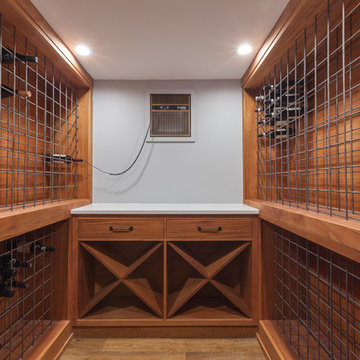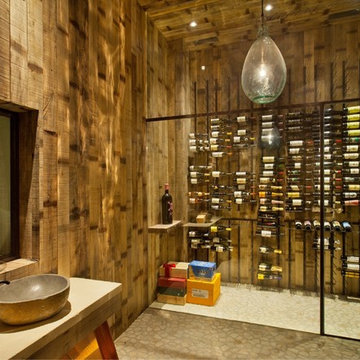Mid-sized Industrial Wine Cellar Design Ideas
Refine by:
Budget
Sort by:Popular Today
1 - 20 of 95 photos
Item 1 of 3
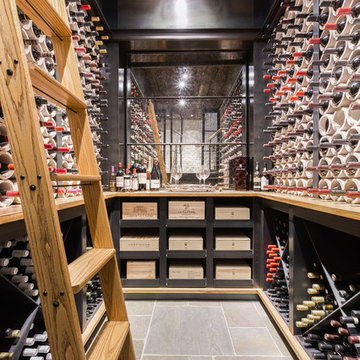
The flooring is blue stone. The wine racking was custom designed into steel frames. This wine room holds approximately 500 bottles. At one end of the wine room, we designed a custom display case for wine cases the owner had collected from various parts of the world.
To expand the view of the space. Above the ceiling is clad is reclaimed oak and a custom steel light fixture.
Alyssa Rosenheck: Photos
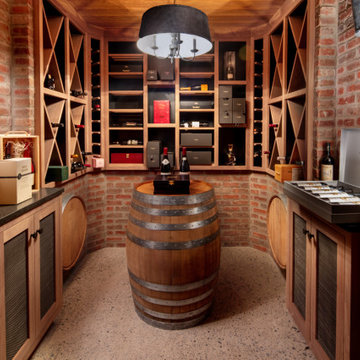
The perfect place to lean in for a good conversation with friends or swivel around to watch the big game on the big screen in the lounge behind you, this basement bar is a true tribute to rustic design and nostalgia. A candy dispenser, lots of exposed shelf space, and a wide, varnished wood counter gives you plenty of space to keep the treats you love handy and on display. Seating for 6-8 creates a welcoming environment, but the wine cellar nearby will have everyone up and out of their seats in no time, admiring the integrated wine barrels and old-world charm.
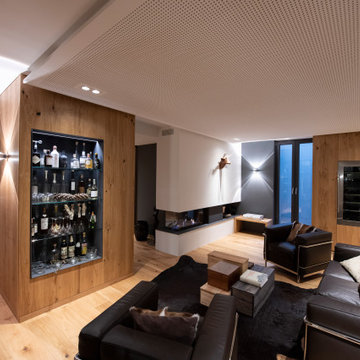
Kellerumgestaltung mit angegliedertem Weinkeller, Musikzimmer, Playzone und Gästebereich.
Fotograf: Artur Lik
Architekt: Fries Architekten
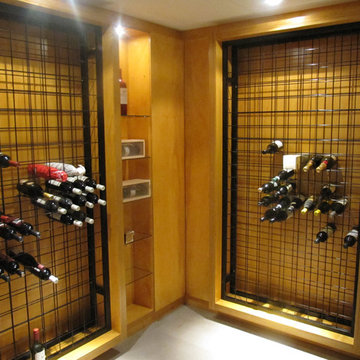
ARCHITECT: Bruce Stafford Architects
CONTRACTOR: Horizon Habitat, Jarred Isaacman
AWARDS: Winner 2010 NSW Master Builders Association “Excellence In Housing Award”
FEATURED IN: A Current Affair – Suburban Stunners
PHOTOGRAPHER: Karl Beath Photography
WORK: Full house fit-out including kitchen finished with polyurethane, veneer, stainless steel and granite tops, media room, living room joinery including large built in fish tank, marble bathrooms, custom veneer bedhead joinery with matching wardrobes and custom cellar.
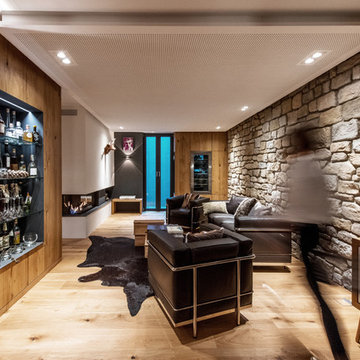
Kellerumgestaltung mit angegliedertem Weinkeller, Musikzimmer, Playzone und Gästebereich.
Fotograf: Artur Lik
Architekt: Fries Architekten
Mid-sized Industrial Wine Cellar Design Ideas
1
