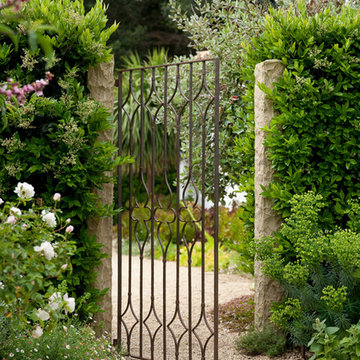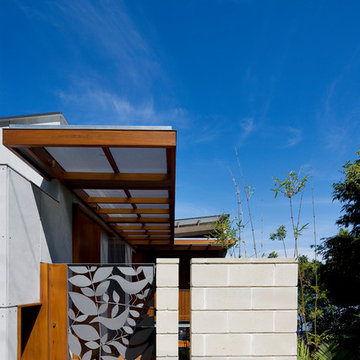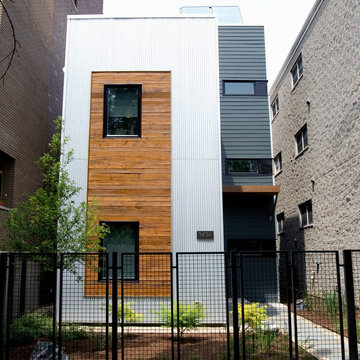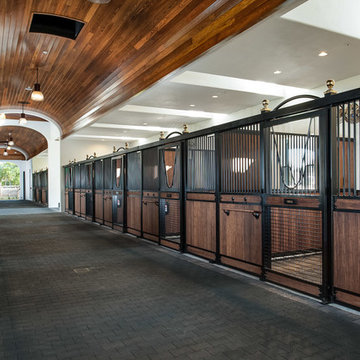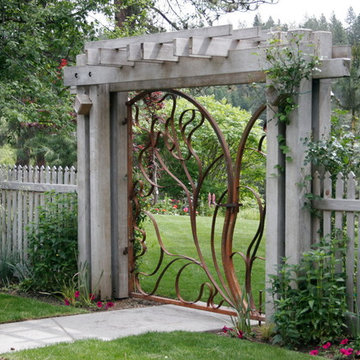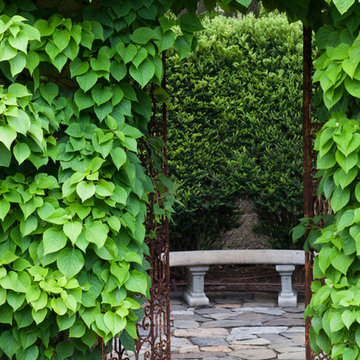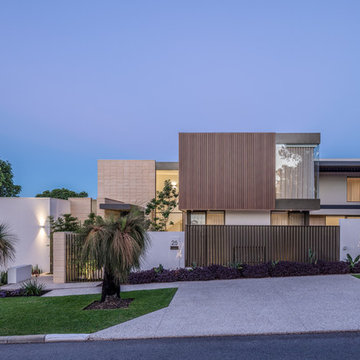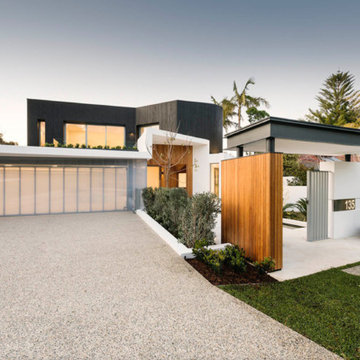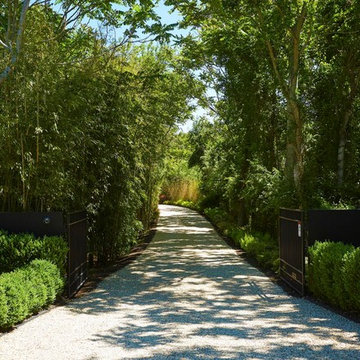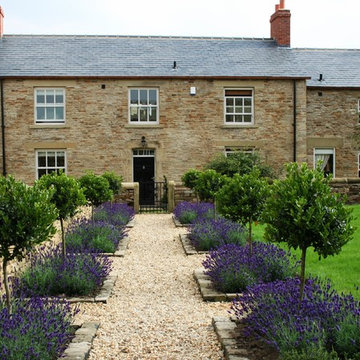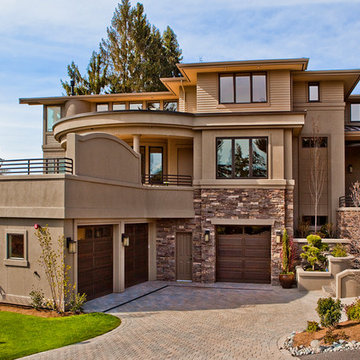Metal Gate Ideas & Photos

The exterior of this home is a modern composition of intersecting masses and planes, all cleanly proportioned. The natural wood overhang and front door stand out from the monochromatic taupe/bronze color scheme. http://www.kipnisarch.com
Cable Photo/Wayne Cable http://selfmadephoto.com
Find the right local pro for your project

The front of the house features an open porch, a common feature in the neighborhood. Stairs leading up to it are tucked behind one of a pair of brick walls. The brick was installed with raked (recessed) horizontal joints which soften the overall scale of the walls. The clerestory windows topping the taller of the brick walls bring light into the foyer and a large closet without sacrificing privacy. The living room windows feature a slight tint which provides a greater sense of privacy during the day without having to draw the drapes. An overhang lined on its underside in stained cedar leads to the entry door which again is hidden by one of the brick walls.
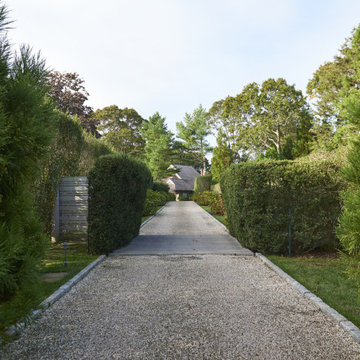
The flag-shaped lot allowed for a long driveway leading up to the house, offering a nice long driveway with a view of the home’s entry from the street.

Built from the ground up on 80 acres outside Dallas, Oregon, this new modern ranch house is a balanced blend of natural and industrial elements. The custom home beautifully combines various materials, unique lines and angles, and attractive finishes throughout. The property owners wanted to create a living space with a strong indoor-outdoor connection. We integrated built-in sky lights, floor-to-ceiling windows and vaulted ceilings to attract ample, natural lighting. The master bathroom is spacious and features an open shower room with soaking tub and natural pebble tiling. There is custom-built cabinetry throughout the home, including extensive closet space, library shelving, and floating side tables in the master bedroom. The home flows easily from one room to the next and features a covered walkway between the garage and house. One of our favorite features in the home is the two-sided fireplace – one side facing the living room and the other facing the outdoor space. In addition to the fireplace, the homeowners can enjoy an outdoor living space including a seating area, in-ground fire pit and soaking tub.
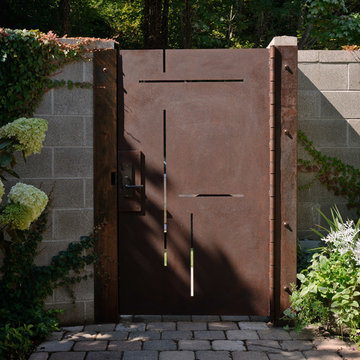
Custom made corten steel entry gate is laser cut to mimic the inlays in the walnut entry door.
Phot: Aaron Leitz
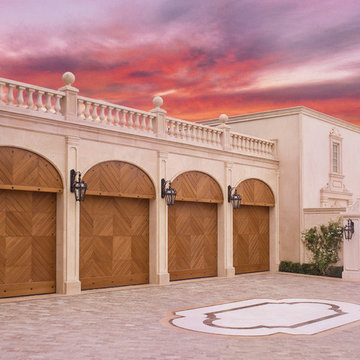
These Genuine Mahogany Garage Doors were custom built to the customer's exact specifications. The transoms were also finished in the same Genuine Mahogany and design to create the desired look.
Metal Gate Ideas & Photos
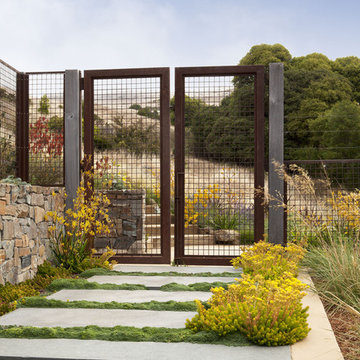
The hillside garden responds to movement of the wind, flow of the water and warmth of the sun with an artful integration of storm water management practices. Rhythmic landforms and a grassy swale slow stormwater flow, allowing it to percolate into the ground and divert it away from the house. The meandering path and sitting area nestle in a warm pallet of colors maximizing the use of the side property and views of the San Francisco Bay. Low maintenance and drought & deer tolerant planting provide a gracious transition between the built environment and the adjoining openlands.
Michele Lee Wilson Photography
1





















