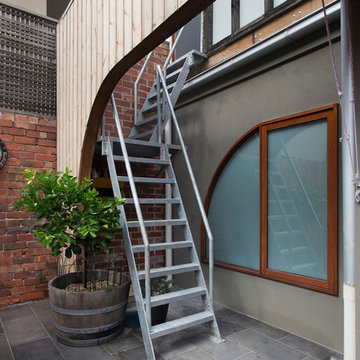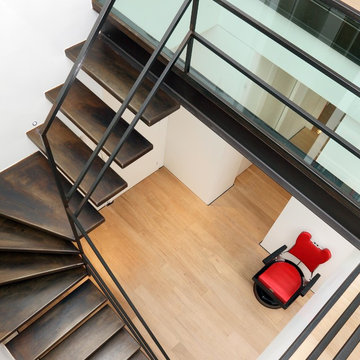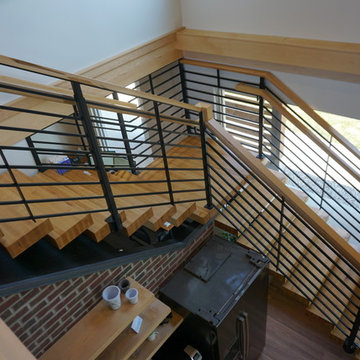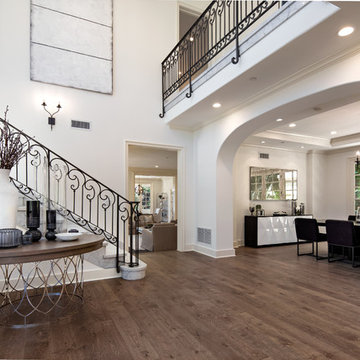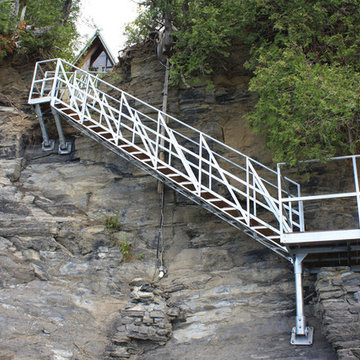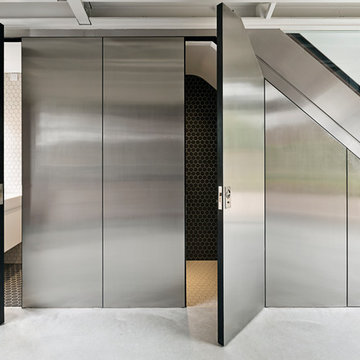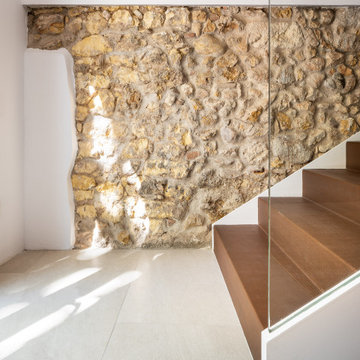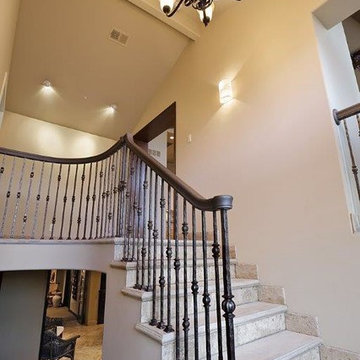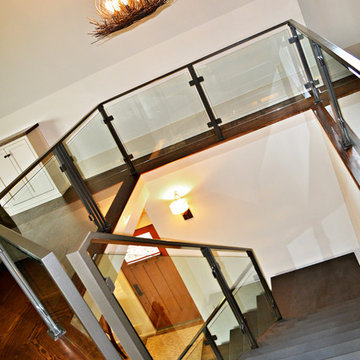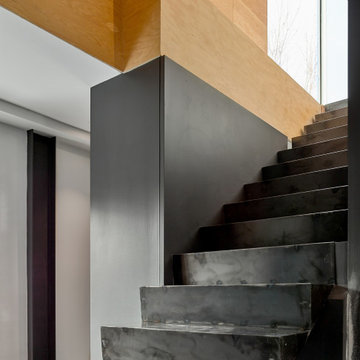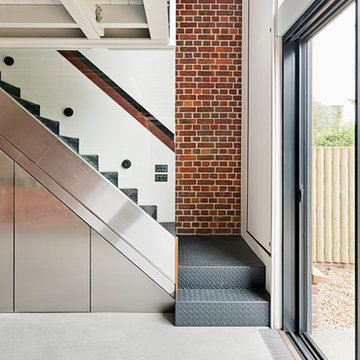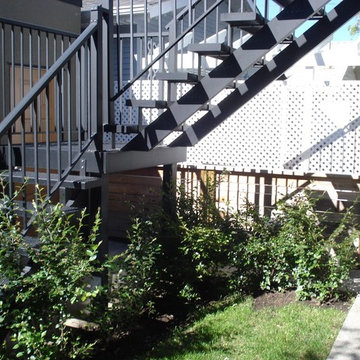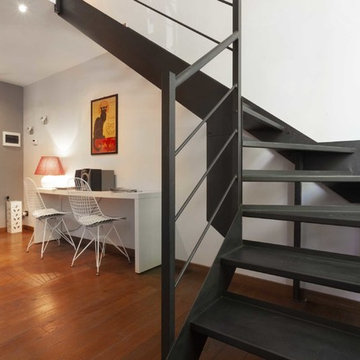Metal L-shaped Staircase Design Ideas
Refine by:
Budget
Sort by:Popular Today
121 - 140 of 386 photos
Item 1 of 3
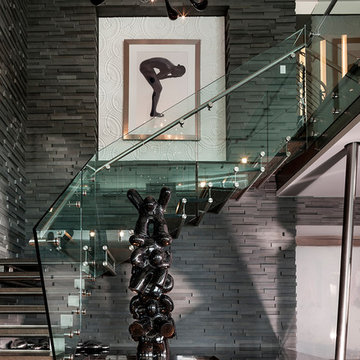
Waterfall and Lutron Electronics’ lighting, both controlled with ease by Savant Systems’ one-touch app.
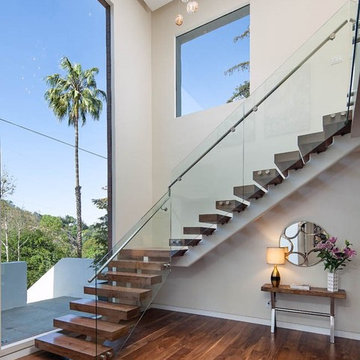
Engineered Walnut flooring
24 ft tall window
floating, canitlevered staricase
#buildboswell
Jim Bartsch; Linda Kasian
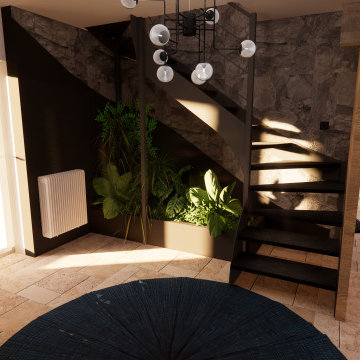
Les escaliers sont un point fort de la pièce grâce aux matériaux utilisés. En effet, on retrouve du métal, de la pierre grise au mur, de la végétation et de la pierre beige au sol. Cela va donner beaucoup de caractère à ce petit espace.
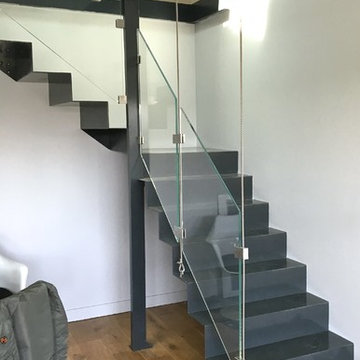
lien galerie produit / product gallery link => http://trescalini.fr/escaliers-droits/wave/
FR
Trescalini - Escalier Wave en acier laquée noir (tôle pliée) et garde-corps verre
ESCALIER WAVE
. escalier : autoportant droit, quart ou demi tournant
. structure : tôle pliée et soudée, en inox ou en acier laqué
. marches et contre-marches : inox / acier laqué
. garde-corps : verre et inox / inox / verre et acier laqué / acier laqué
EN
Trescalini - Wave staircases in black laquered steel (folded sheet steel) and glass railing
WAVE STAIRS
. stairs : straight, quarter or half turn, free standing
. frame : folded and welded stainless steel or lacquered steel sheet
. steps and backrisers : stainless steel / lacquered steel
. railing : glass and stainless steel / stainless steel / glass and lacquered steel / lacquered steel
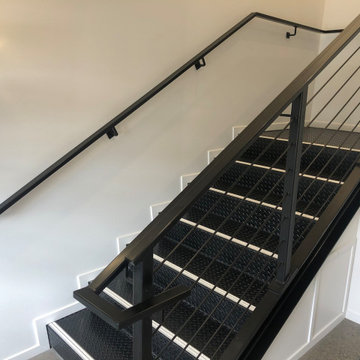
This project was a commercial law office that needed staircases to service the two floors. We designed these stairs with a lot of influence from the client as they liked the industrial look with exposed steel. We stuck with a minimalistic design which included grip tread at the top and a solid looking balustrade. One of the staircases is U-shaped, two of the stairs are L-shaped and one is a straight staircase. One of the biggest obstacles was accessing the space, so we had to roll everything around on flat ground and lift up with a spider crane. This meant we worked closely alongside the builders onsite to tackle any hurdles.
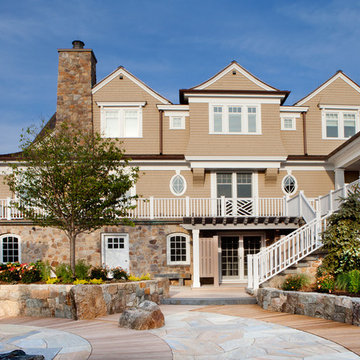
Custom 10,000 square foot beach house built immediately following Superstorm Sandy. Outdoor Living area.
Cedar shakes, Intex railings, Marvin Windows.
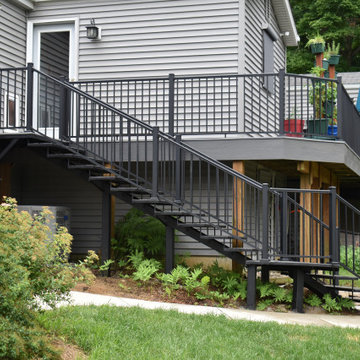
Custom built steel staircase designed to meet the needs of this homeowner with a 6" rise over a 16" run. This sturdy set of steps adds both dependability and an understated elegance to this deck making the transition to the backyard seamless.
Metal L-shaped Staircase Design Ideas
7
