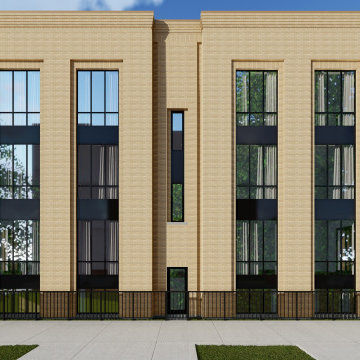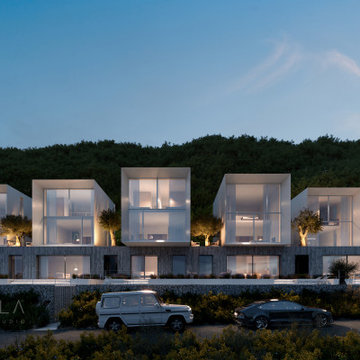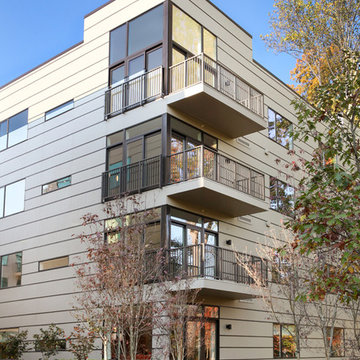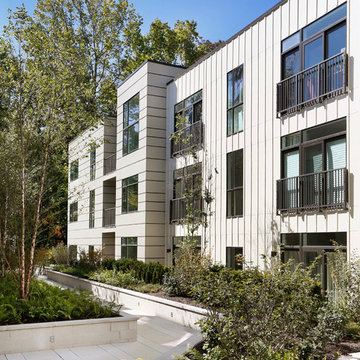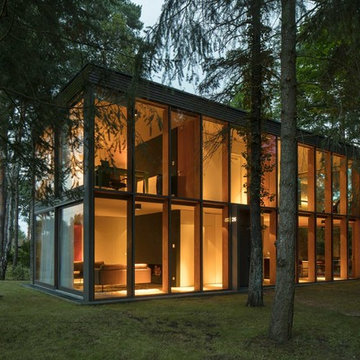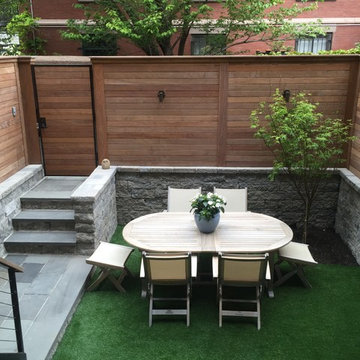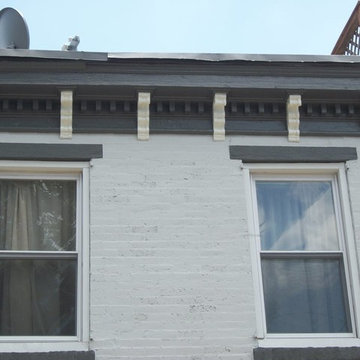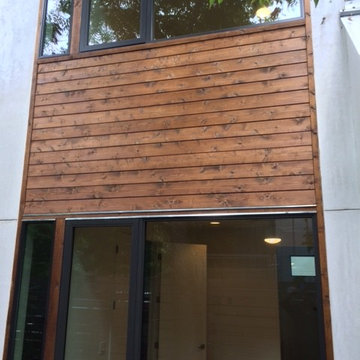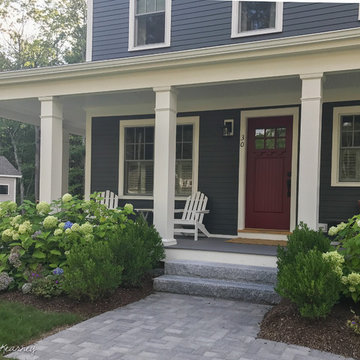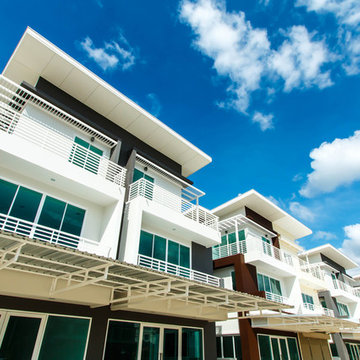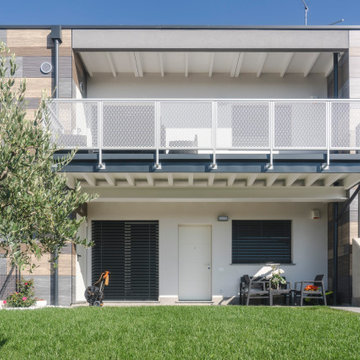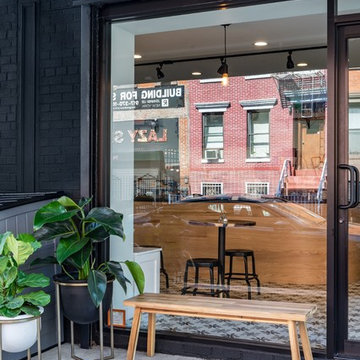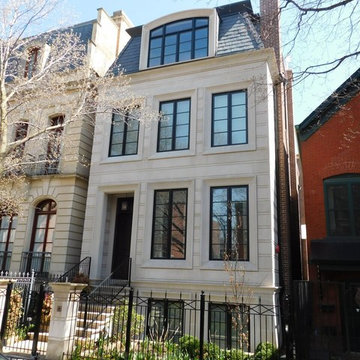Mid-sized Apartment Exterior Design Ideas
Refine by:
Budget
Sort by:Popular Today
101 - 120 of 706 photos
Item 1 of 3
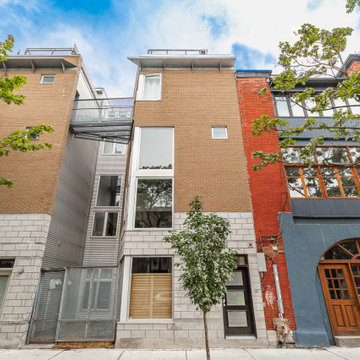
Staging this condo was quite the experience. You walk up a narrow flight of stairs and you arrive on the first floor where there is a dining room, kitchen and a living room.
Next floor up is a mezzanine where we created an office which overlooked the living room and there was a powder room on the floor.
Up another flight of stairs and you arrive at the hallway which goes off to two bedrooms and a full bathroom as well as the laundry area.
Up one more flight of stairs and you are on the rooftop, overlooking Montreal.
We staged this entire gem because there were so many floors and we wanted to continue the cozy, inviting look throughout the condo.
If you are thinking about selling your property or would like a consultation, give us a call. We work with great realtors and would love to help you get your home ready for the market.
We have been staging for over 16 years and own all our furniture and accessories.
Call 514-222-5553 and ask for Joanne
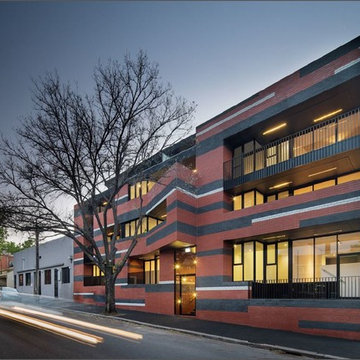
CHT Architects incorporated the word 'LOVE' in the façade. Represents the love for North Melbourne and modern design. Can you spot it?
Fact: This project was short listed in the Architectural Industry Awards.
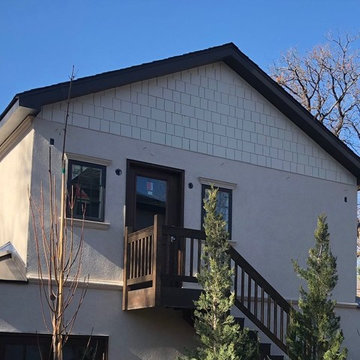
Finished exterior entrance via stairwell. Private entry pathway.
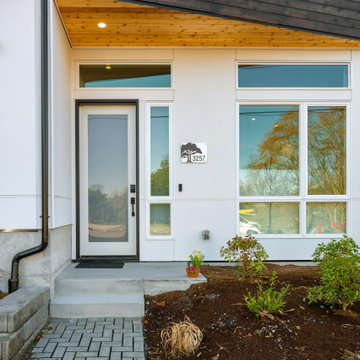
This gorgeous front entrance has an elegant, yet simple and functional feel, including new door installation with door pan flashing and stainless steel fasteners for longevity.
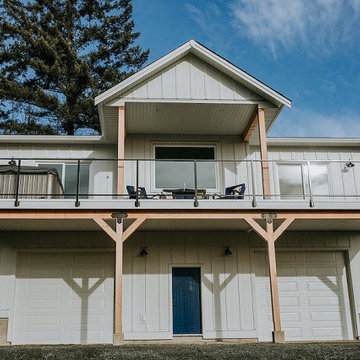
This custom home was a carriage house build. This style refers to detached garages that have living space above them. Board and batten siding, custom black powder-coated metalwork for bracing post and beam timbers, and custom blue painted entry doors.
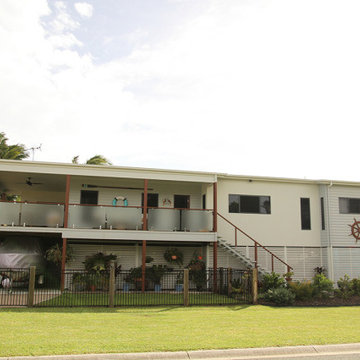
Frontal Exterior, Dark matte grey Scyon Matrix Cladding, White rendered and painted EPS cladding and Scyon Linea weatherboard cladding.
Underneath the house is enclosed with timber slats.
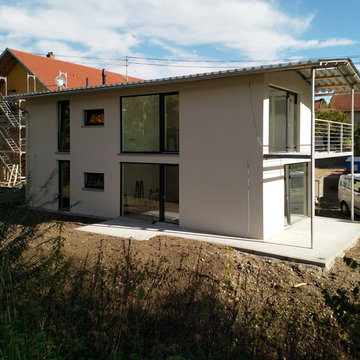
Die beiden Wohneinheiten verteilen sich auf das Erdgeschoss und Dachgeschoss.
Ein schwebendes Blechdach verleiht dem Gebäude einen besonderen Charakter.
Die großflächigen Fensterelemente sorgen für eine optimale Belichtung.
Ein ausgeklügeltes Beleuchtungskonzept rundet die hochwertige Ausführung ab während die Baukosten bewusst reduziert wurden.
Die konstruktiven Details wurden bewusst nicht versteckt und tragen so zur Einzigartigkeit der Gebäude bei.
Das Zweifamilienhaus ist nach außen mit einer zeitlosen Putzfassade versehen.
Mid-sized Apartment Exterior Design Ideas
6
