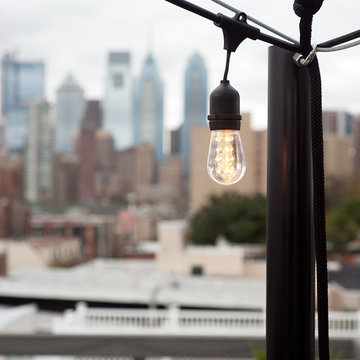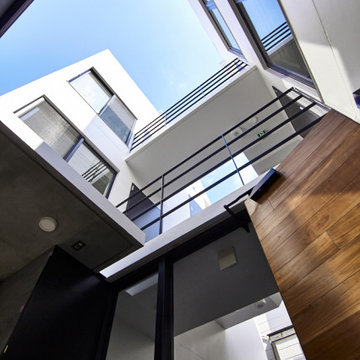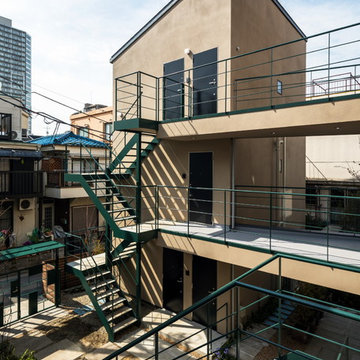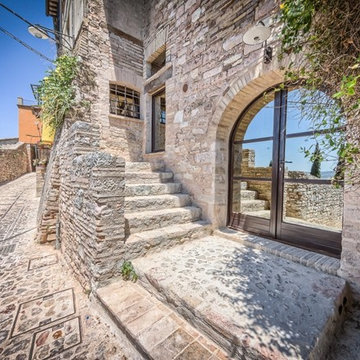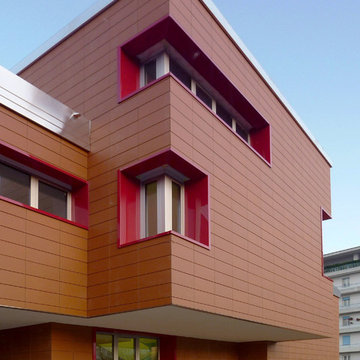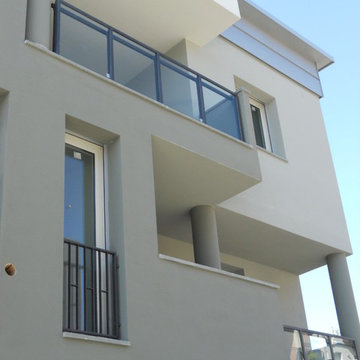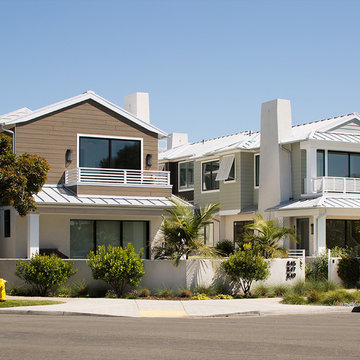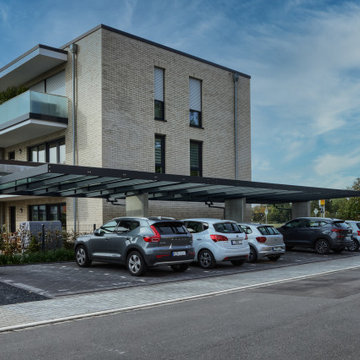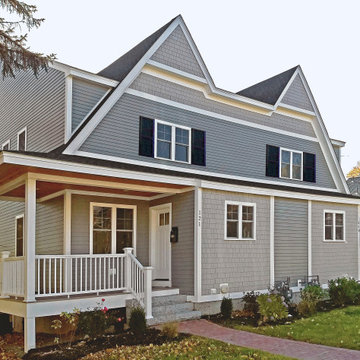Mid-sized Apartment Exterior Design Ideas
Refine by:
Budget
Sort by:Popular Today
121 - 140 of 706 photos
Item 1 of 3
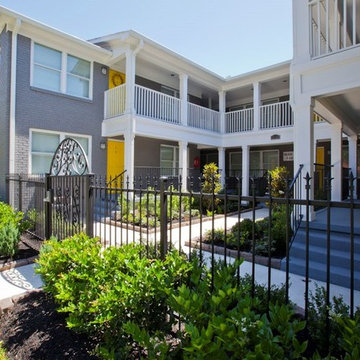
This remodel of an existing, 2 building apartment complex turned this property into a gem in the heights. Each unit was unique which meant that each unit was designed separately from and incorporated into the whole complex - a feat in itself. Also included was converting the existing covered parking under units into fully functional /well-built additional units. The resulting complex lacked a little flair - bright yellow doors did the trick.
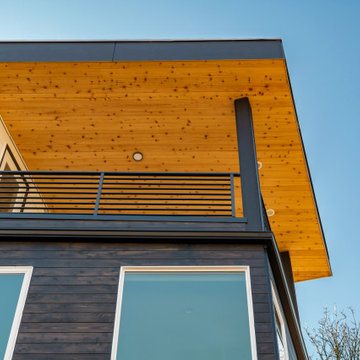
Open deck space radiates warmth and comfort with soft cedar undertones and square columns wrapped in James Hardie paneling with X-metal edges for exceptional design and superior performance.
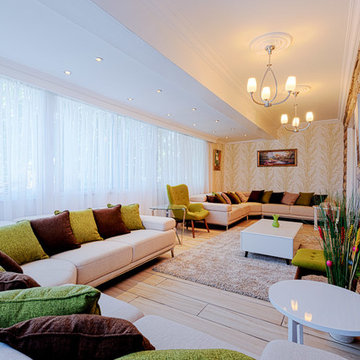
When we first took up this project we faced a design dilemma of an unused front balcony. It was tiled in stone and bare. We converted this balcony into a lounge area by extending the ceiling using gypsum and then closing the space off with a glass partition. Next we worked on the flooring - using a wood imitation ceramic tile we floored the space and then accented it with overhead lighting - both hanging and ceiling lights. Finally we colour schemed the space and with matching wallpaper, furniture, a carpet and wall hangings created a lounge out of a previously unused space. Voila!
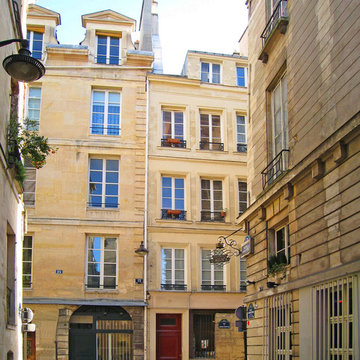
In the heart of the 6th arrondissement in a handsome 18th century building, a cramped two-bedroom apartment became a luxurious loft. It boasts high ceilings and large windows overlooking the charming rue Christine. The integrated dressing room and bedroom have been thoughtfully designed; the bathroom and kitchen are sleek and chic. The overall feeling of the apartment is seductive and inviting.
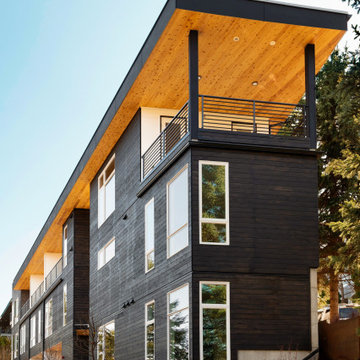
A beautifully designed exterior also requires a resilient layer of protection underneath, in this case, Henry Blueskin®️ self adhering moisture barrier with rainscreen system and through wall metal flashings.
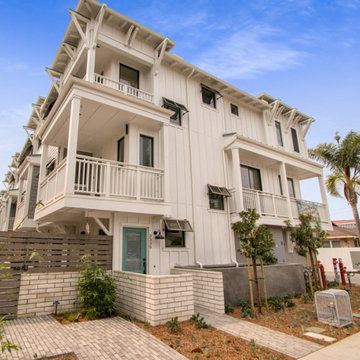
Located in Carlsbad Village, Bungalows 8 is a modern coastal architecture blended with tasteful features meticulously chosen to add value and distinction to each home. Each townhome has approx. 2,100 SF, a private 2 car garage with storage, 3+ bedrooms, 2.5-3.5 baths, bonus room, skylights, private individual patios, decks and balconies. Gated landscaped courtyard with common BBQ and Firepit.
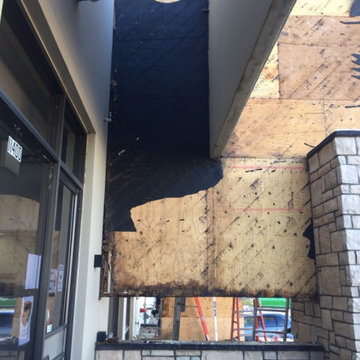
his business located in a commercial park in North East Denver needed to replace aging composite wood siding from the 1970s. Colorado Siding Repair vertically installed Artisan primed fiber cement ship lap from the James Hardie Asypre Collection. When we removed the siding we found that the underlayment was completely rotting and needed to replaced as well. This is a perfect example of what could happen when we remove and replace siding– we find rotting OSB and framing! Check out the pictures!
The Artisan nickel gap shiplap from James Hardie’s Asypre Collection provides an attractive stream-lined style perfect for this commercial property. Colorado Siding Repair removed the rotting underlayment and installed new OSB and framing. Then further protecting the building from future moisture damage by wrapping the structure with HardieWrap, like we do on every siding project. Once the Artisan shiplap was installed vertically, we painted the siding and trim with Sherwin-Williams Duration paint in Iron Ore. We also painted the hand rails to match, free of charge, to complete the look of the commercial building in North East Denver. What do you think of James Hardie’s Aspyre Collection? We think it provides a beautiful, modern profile to this once drab building.
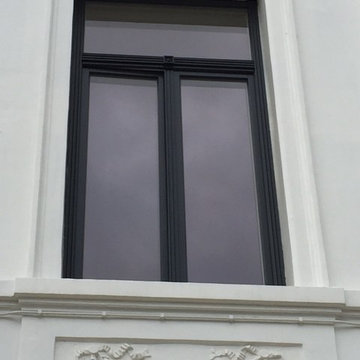
Wooden windows for apartment building in Antwerpen
Fenêtres en bois pour immeuble à Antwerpen
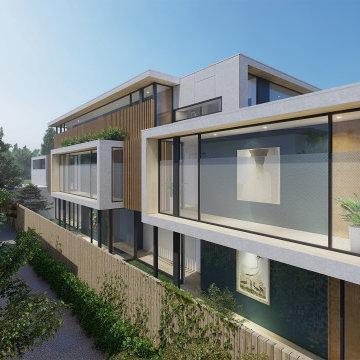
Incorporation of Modern Architecture to support Specialist Disability Accommodation for Australian. Providing quality and comfortable home to the occupants.
We maximized the land size of 771 sqm to incorporate 11 self contained units with 2 bedrooms + 2 Overnight Onsite Assistant (OOA).
External wrapped with concrete look - Exotec Vero from James Hardie with timber screening and white brick to complete a contemporary touch.
This 3 storey Specialist Disability Accommodation (SDA) has taken full consideration of its site context by providing an angled roof form that respect the neighbourhood character in Ashburton.
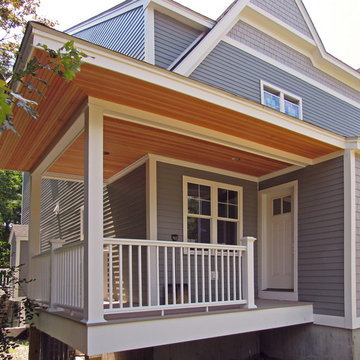
New custom-designed multi-family residential condominium project, recently completed and sold in Reading, MA.
Mid-sized Apartment Exterior Design Ideas
7
