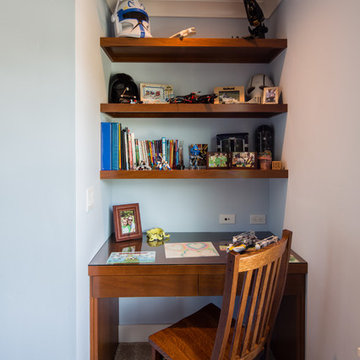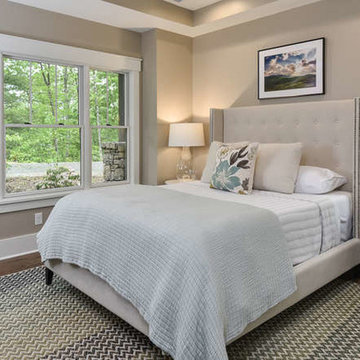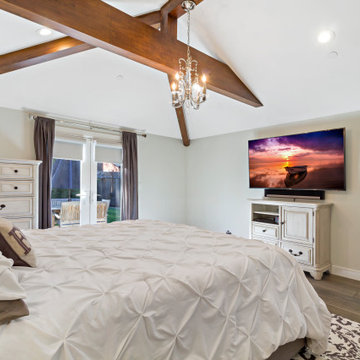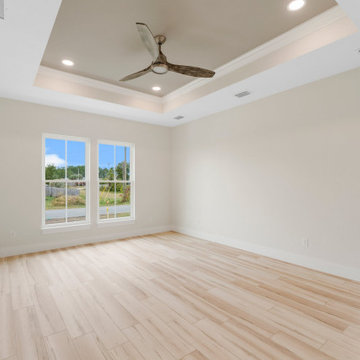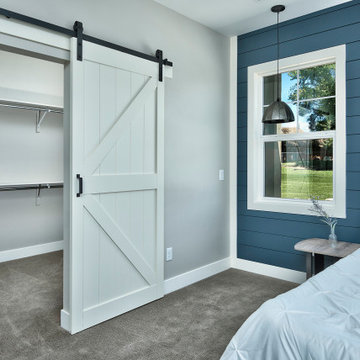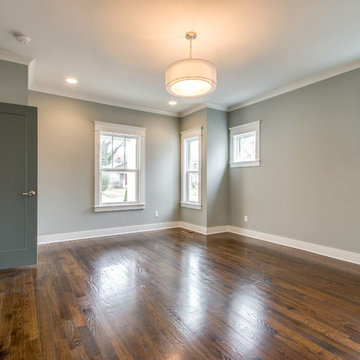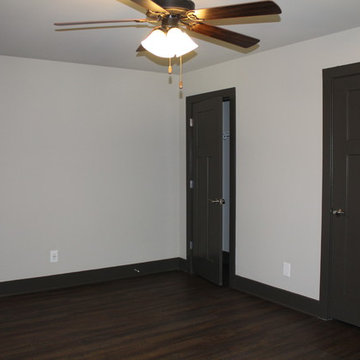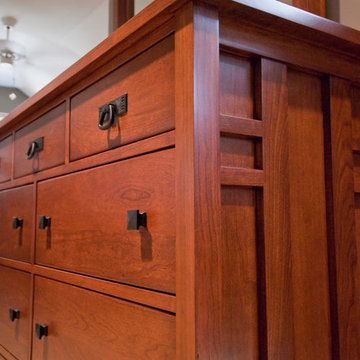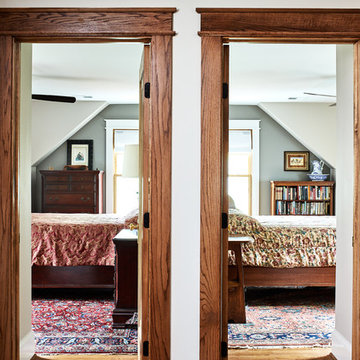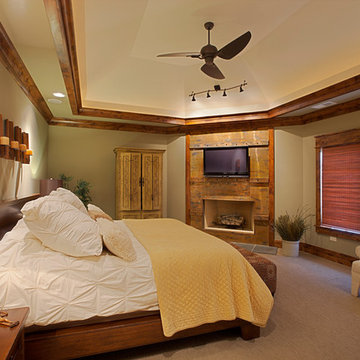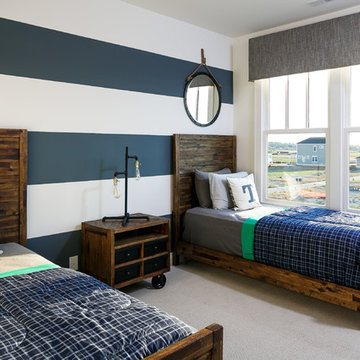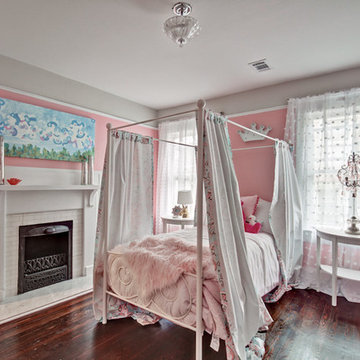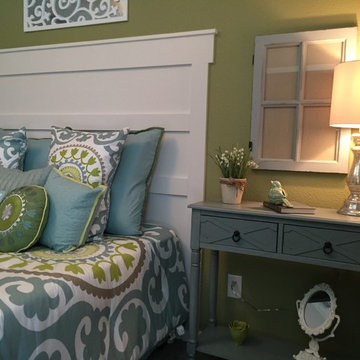Mid-sized Arts and Crafts Bedroom Design Ideas
Refine by:
Budget
Sort by:Popular Today
61 - 80 of 3,991 photos
Item 1 of 3
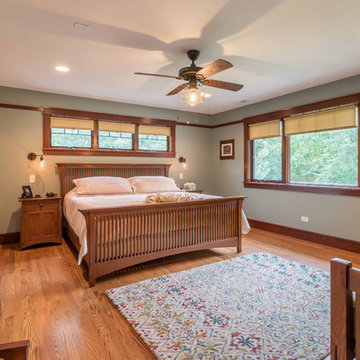
The master Bedroom is spacious without being over-sized. Space is included for a small seating area, and clear access to the large windows facing the yard and deck below. Triple awning transom windows over the bed provide morning sunshine. The trim details throughout the home are continued into the bedroom at the floor, windows, doors and a simple picture rail near the ceiling line.
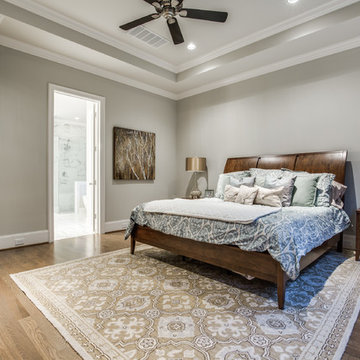
master bedroom, crown moulding, coved ceiling, large picture windows exposed to back yard.
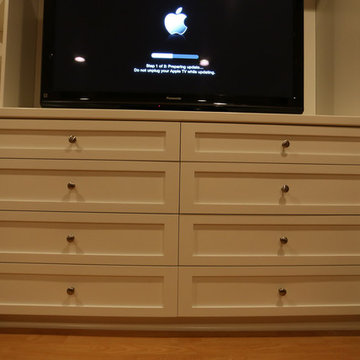
Main Unit:
This Custom Wall unit utilizes space with features including Drawer Banks storing media: dvd / cd - below television finished opening, Enclosed cabinetry above, Concealed Custom Closet to right in tall base cabinet, corner cabinet to left for everyday articles - wallet, keys, remote controls.
Side wall Unit:
Functions as Enclosed storage with upper cabinetry storing folded items, jewelry drawers and base cabinetry.
Advanced Design to Finish
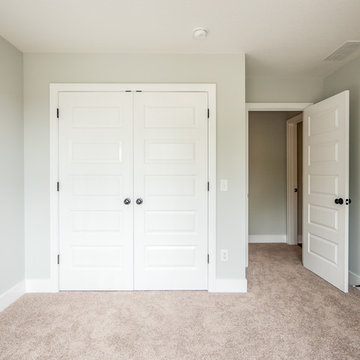
This bedroom had a space that built out over the foyer and created a space for this built in seat. Using a car siding detail enameled on site. Built by Matt Lancia Signature Homes Fort Wayne, IN
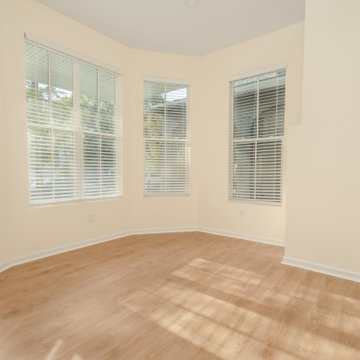
Came to this property in dire need of attention and care. We embarked on a comprehensive whole-house remodel, reimagining the layout to include three bedrooms and two full bathrooms, each with spacious walk-in closets. The heart of the home, our new kitchen, boasts ample pantry storage and a delightful coffee bar, while a built-in desk enhances the dining room. We oversaw licensed upgrades to plumbing, electrical, and introduced an efficient ductless mini-split HVAC system. Beyond the interior, we refreshed the exterior with new trim and a fresh coat of paint. Modern LED recessed lighting and beautiful luxury vinyl plank flooring throughout, paired with elegant bathroom tiles, completed this transformative journey. We also dedicated our craftsmanship to refurbishing and restoring the original staircase railings, bringing them back to life and preserving the home's timeless character.
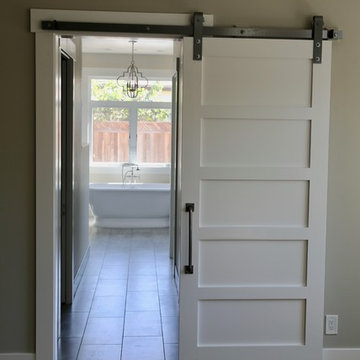
Sliding privacy barn door with a mirror on the opposite side to separate the master bedroom from the master bathroom. Solid-core Trustile, five-panel door.
Mid-sized Arts and Crafts Bedroom Design Ideas
4
