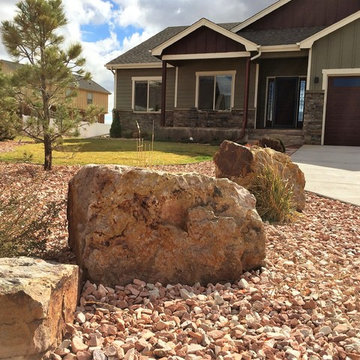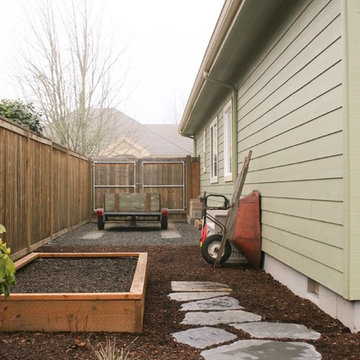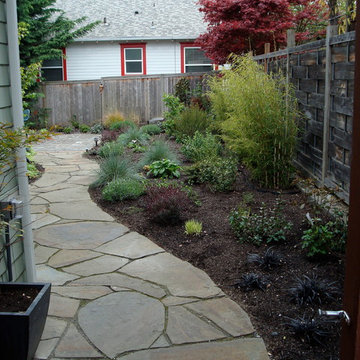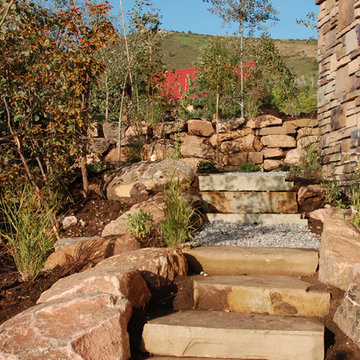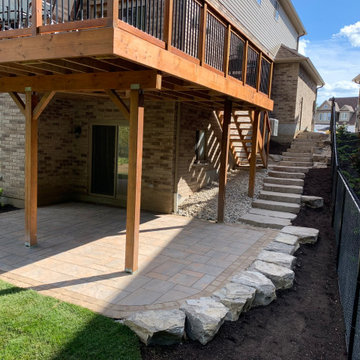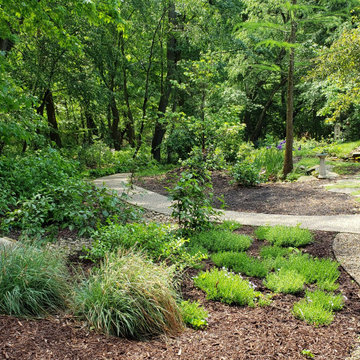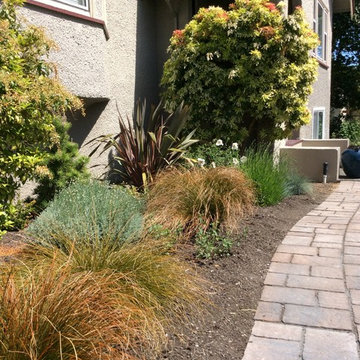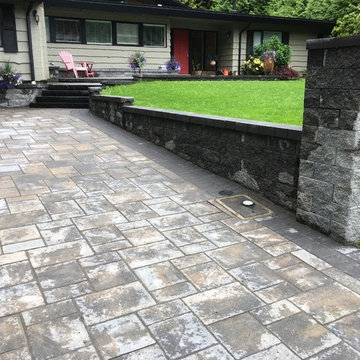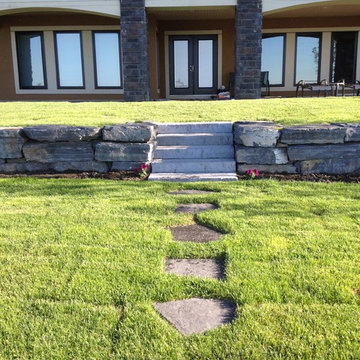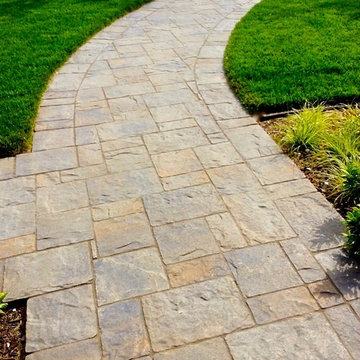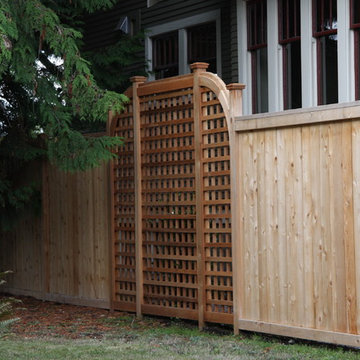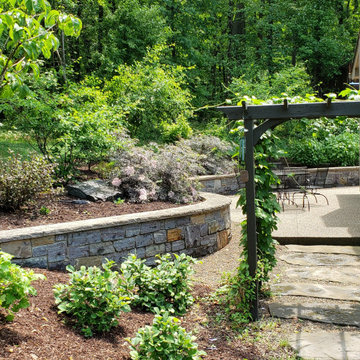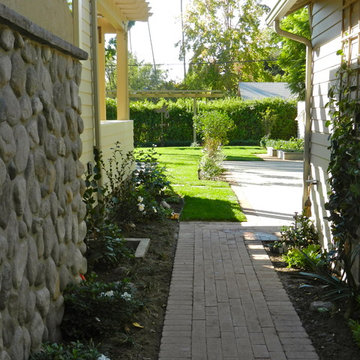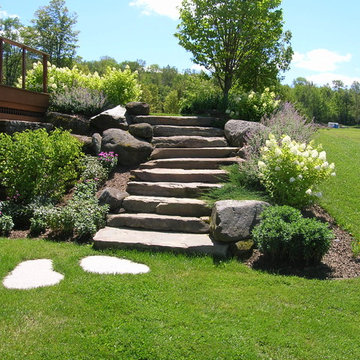Mid-sized Arts and Crafts Garden Design Ideas
Refine by:
Budget
Sort by:Popular Today
121 - 140 of 2,896 photos
Item 1 of 3
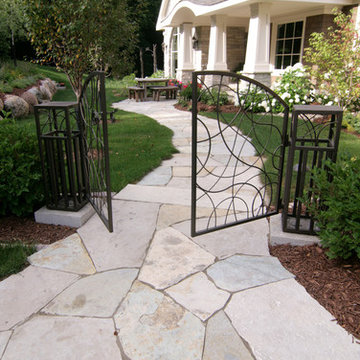
David Kopfmann of Yardscapes, designed this new front entry using irregular limestone to create the front walkway and a custom metal gate to add interest.
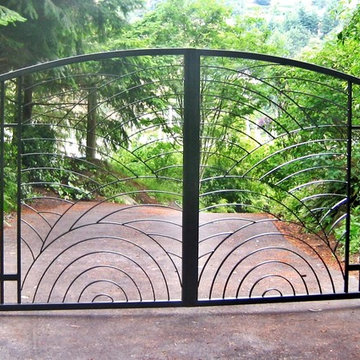
Driveway Gates are often the first thing someone will notice as they approach your property. A beautifully designed Gate will compliment your home and landscape while adding value and security to your property.
Our Driveway Gates are custom designed and fabricated to fit the space in which it was intended, and are welded together to create a solid Gate you can enjoy for years to come!
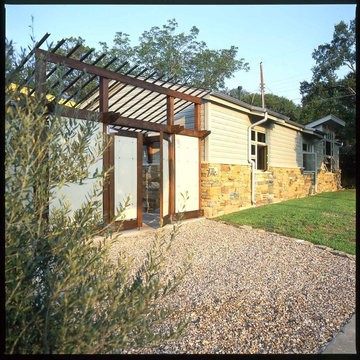
While it is a modest 2,500 sf, the Courtyard Residence is richly appointed with stone, steel and wood details. This photo shows the tongue and groove porch ceiling, steel brackets at the roof eave and the beautiful drystack limestone underpinnng. Please note the roof drain cleverly hidden in the stone work.
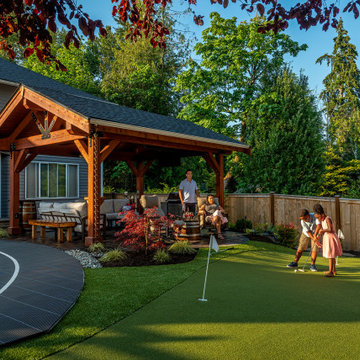
This small backyard is the ultimate sports lover's paradise. With a sports court, putting green, and outdoor seating and TV area, our clients can entertain in this space for hours!
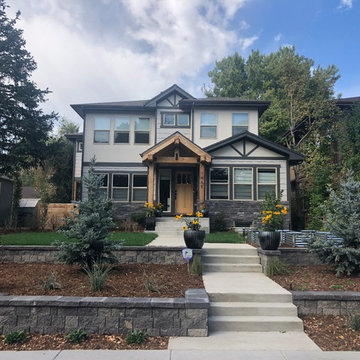
This craftsman style front yard was plain and simple before. We created a concrete path/steps to the front door and retaining walls to create planting beds in the sloped front yard. The retaining walls are built out of Borgert Madera wall blocks. On the upper terrace we created a raised vegetable garden space with corrugated metal planters.
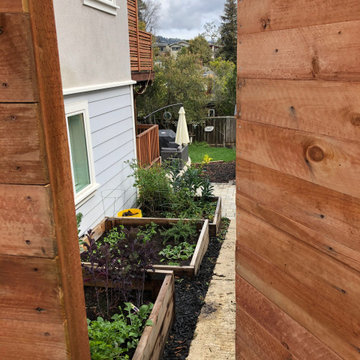
For this backyard we regarded the entire lot. To maximize the backyard space, we used Redwood boards to created two decks, 1) an upper deck level with the upper unit, with wrapping stairs landing on a paver patio, and 2) a lower deck level with the lower unit and connecting to the main patio. The steep driveway was regraded with drainage and stairs to provide an activity patio with seating and custom built shed. We repurposed about 60 percent of the demoed concrete to build urbanite retaining walls along the Eastern side of the house. A Belgard Paver patio defines the main entertaining space, with stairs that lead to a flagstone patio and spa, small fescue lawn, and perimeter of edible fruit trees.
Mid-sized Arts and Crafts Garden Design Ideas
7
