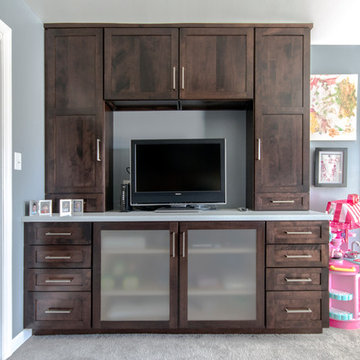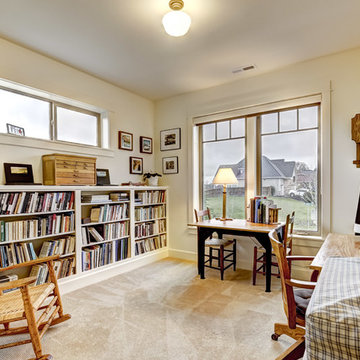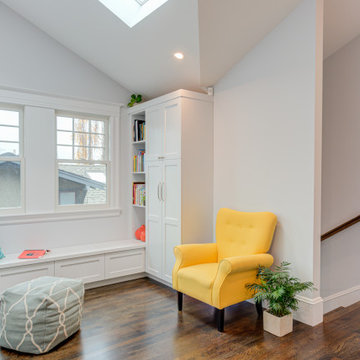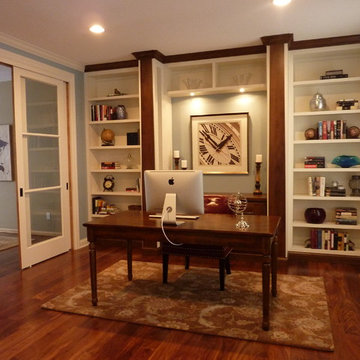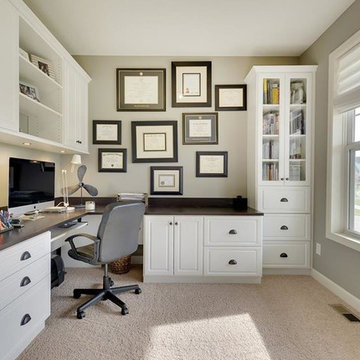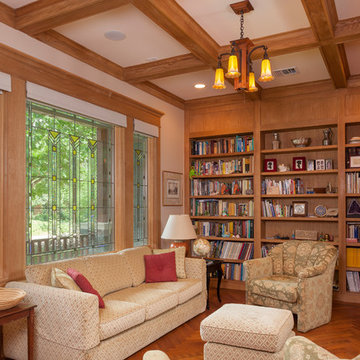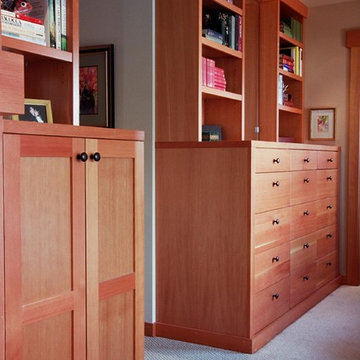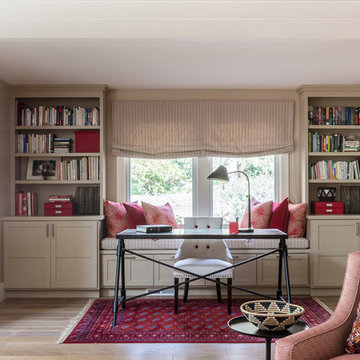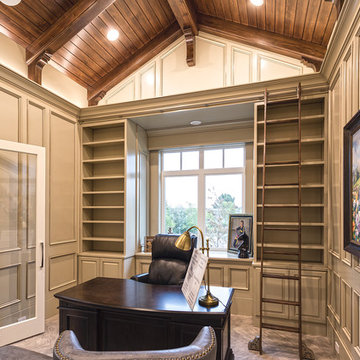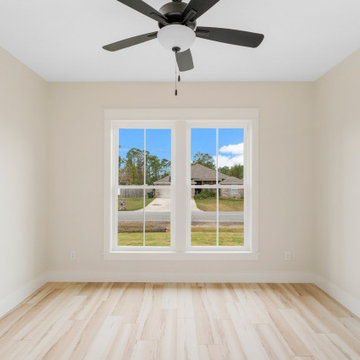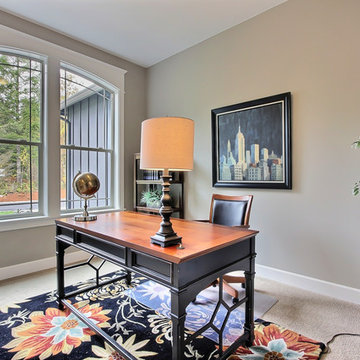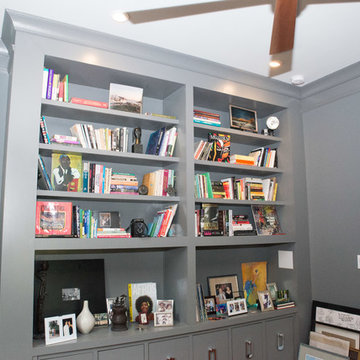Mid-sized Arts and Crafts Home Office Design Ideas
Refine by:
Budget
Sort by:Popular Today
41 - 60 of 1,124 photos
Item 1 of 3
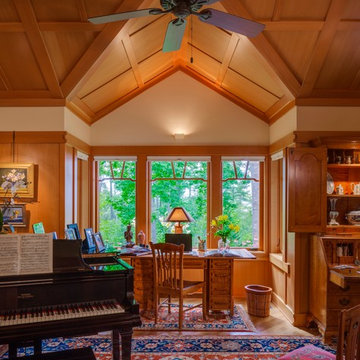
View of the home office and music room
Brina Vanden Brink Photographer
Custom Desk by Ezra Howell
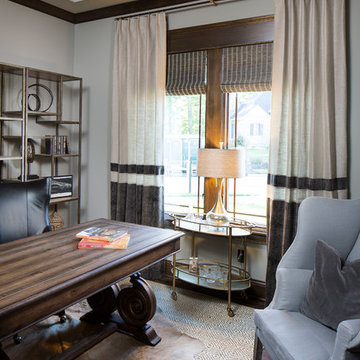
Earthy hues, comfortable furnishings, statement lights and mirrors, and a sleek, outdoor barbeque –this wine country home is perfect for family gatherings:
Project completed by Wendy Langston's Everything Home interior design firm , which serves Carmel, Zionsville, Fishers, Westfield, Noblesville, and Indianapolis.
For more about Everything Home, click here: https://everythinghomedesigns.com/
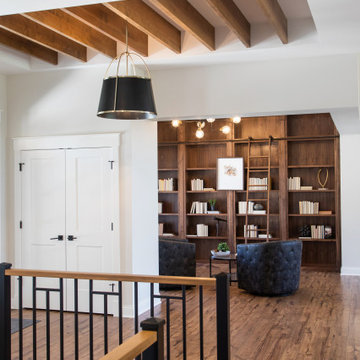
Interior Designer DesignWell Interiors, Builder Hart DeNoble Builders, Photo S. Photography/Shanna Wolf

Home office with carpet floors, floor to ceiling windows, soffit with recessed lighting, real wood desk and office furniture.
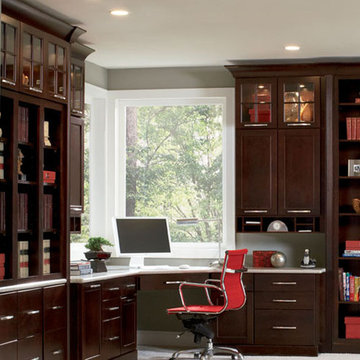
Cabinetry Shown in Breckenridge-Cherry with Premium Chocolate Glaze Finish. Estimated Price Range $8,000 - $9,600 for an average size kitchen, cabinets only with this style and finish.
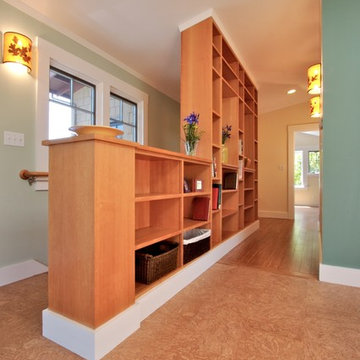
One of the themes of the project is the use of built-in storage (both owners are teachers) in an architectural way. This two-sided storage at the stair separates it from the Craft Room and creates a hallway to the Master Suite.
Photo: Erick Mikiten, AIA
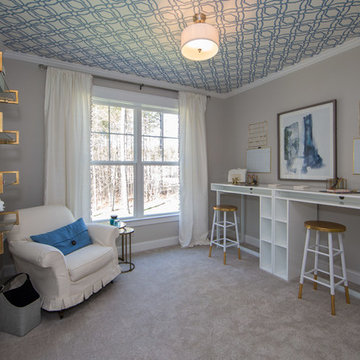
First floor office space with a simple color scheme of blue, white, and cream. This space can be used as a flex space or turned into a first floor guest bedroom. To create your design for an Augusta II floor plan, please go visit https://www.gomsh.com/plan/augusta-ii/interactive-floor-plan
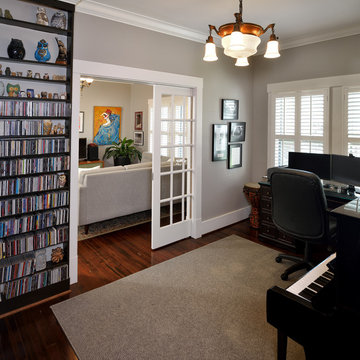
Architect: Morningside Architects, LLP
Contractor: Lucas Craftsmanship, Inc.
Photographer: Miro Dvorscak Photography
Mid-sized Arts and Crafts Home Office Design Ideas
3
