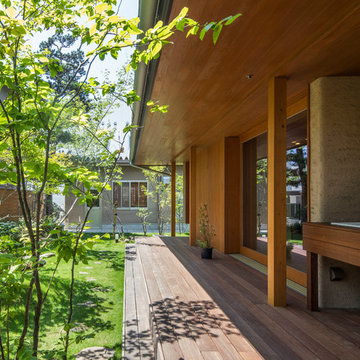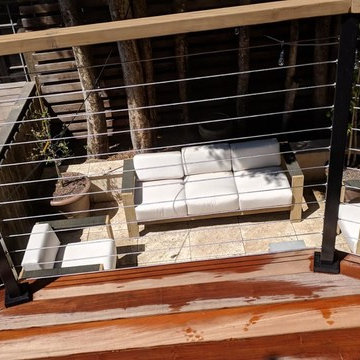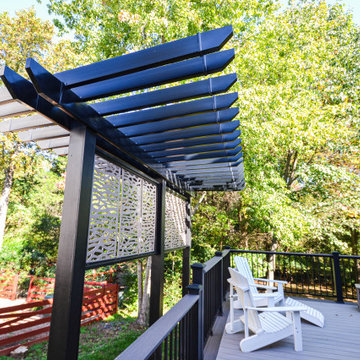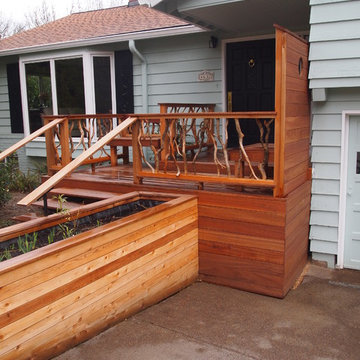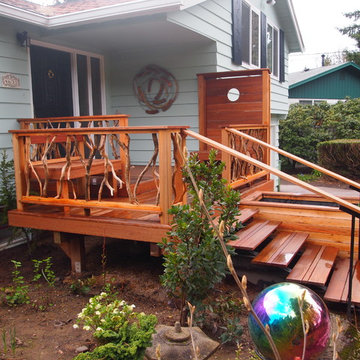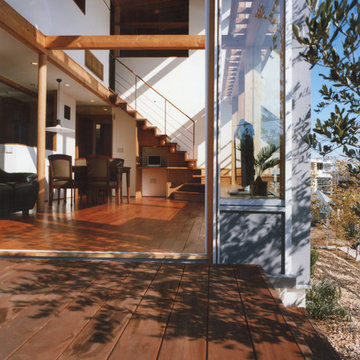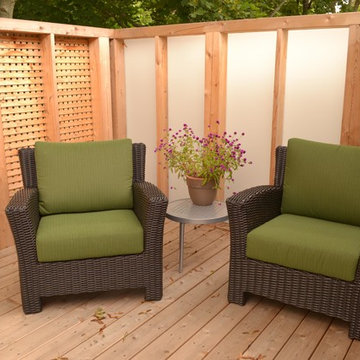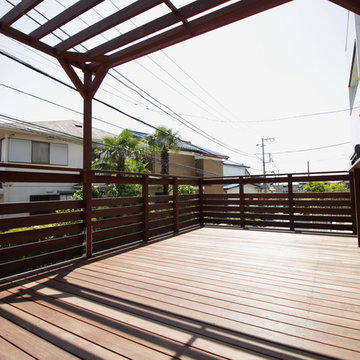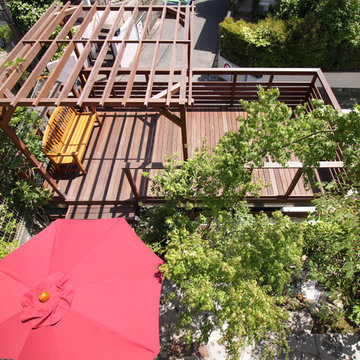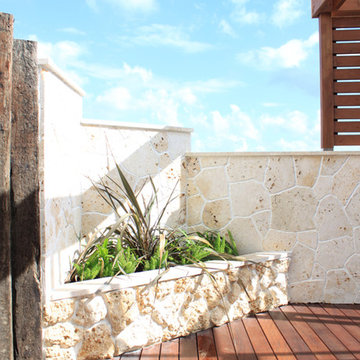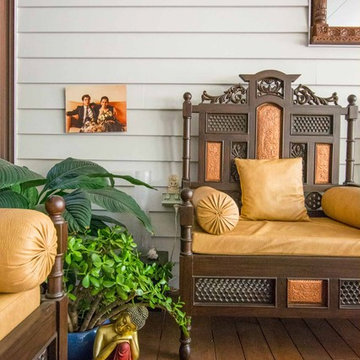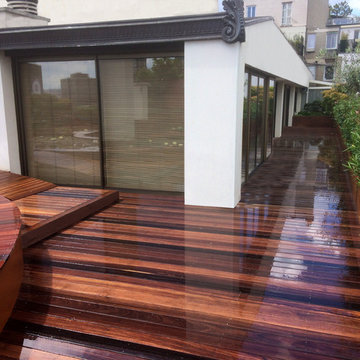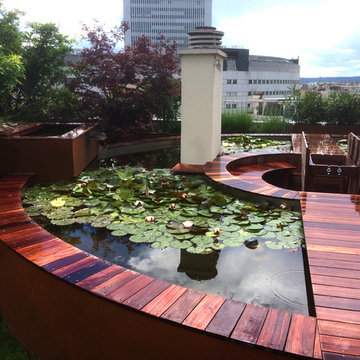Mid-sized Asian Deck Design Ideas
Refine by:
Budget
Sort by:Popular Today
161 - 180 of 197 photos
Item 1 of 3
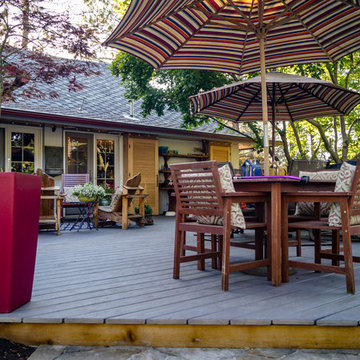
While these homeowners' 1966 Asian-inspired rancher was built for entertaining, the backyard wasn't living up to its potential. A combination of crumbling composite and wood decks wasn't functional and had become an eyesore, so they were replaced with an expanded single-level PVC deck. A new paver patio features a sunken fire pit and inset bench rocks, providing further space for entertaining. Additionally, a paver path wraps around the existing retaining wall and ramps up to the deck, providing a barrier-free entry to the house that will enable the homeowners to age in place.
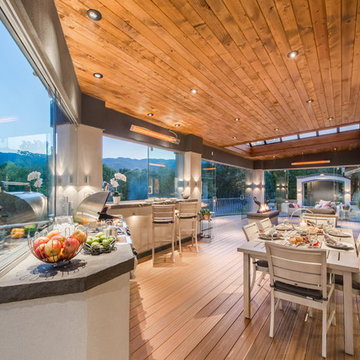
This balcony deck features Envision Outdoor Living Products. The composite decking is Spiced Teak from the Distinction Collection.
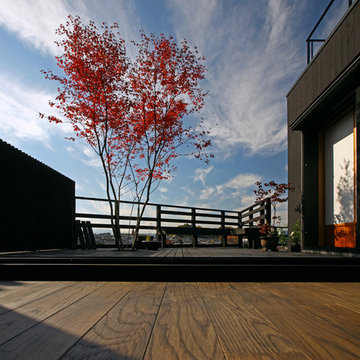
LDKからひとつづきのウッドデッキ。
ウッドデッキの先端にはベンチを設けています。その先、西側隣家とは高低差があり、見晴らし抜群。富士山も見えます。
右側の平屋部分は和室。
Photography by shinsuke kera/urban arts
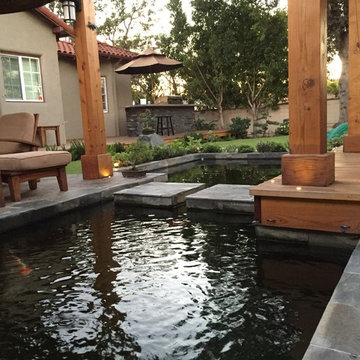
Outdoor Kitchen build in BBQ by patio and koi pond
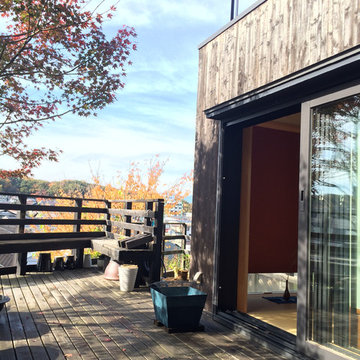
LDKからひとつづきのウッドデッキ。
ウッドデッキの先端にはベンチを設けています。その先、西側隣家とは高低差があり、見晴らし抜群。富士山も見えます。
右側の平屋部分は和室。
写真:アトリエハコ建築設計事務所
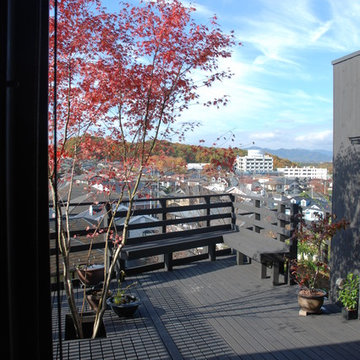
LDKからひとつづきのウッドデッキ。
ウッドデッキの先端にはベンチを設けています。その先、西側隣家とは高低差があり、見晴らし抜群。富士山も見えます。
右側の平屋部分は和室。
写真:アトリエハコ建築設計事務所
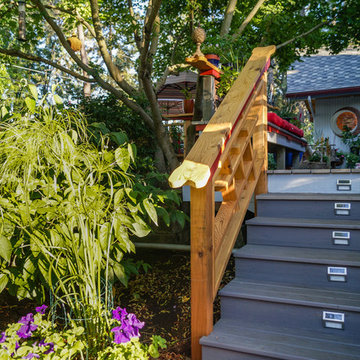
While these homeowners' 1966 Asian-inspired rancher was built for entertaining, the backyard wasn't living up to its potential. A combination of crumbling composite and wood decks wasn't functional and had become an eyesore, so they were replaced with an expanded single-level PVC deck. A new paver patio features a sunken fire pit and inset bench rocks, providing further space for entertaining. Additionally, a paver path wraps around the existing retaining wall and ramps up to the deck, providing a barrier-free entry to the house that will enable the homeowners to age in place.
Mid-sized Asian Deck Design Ideas
9
