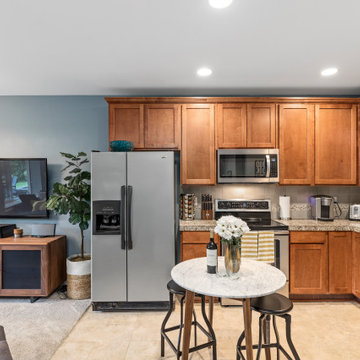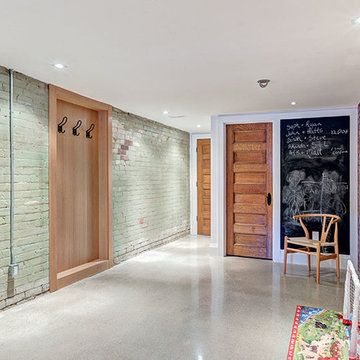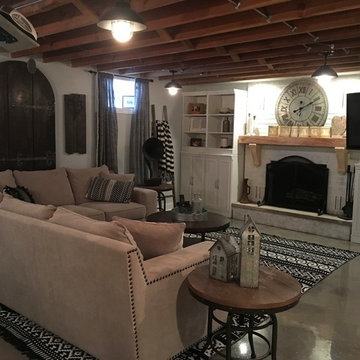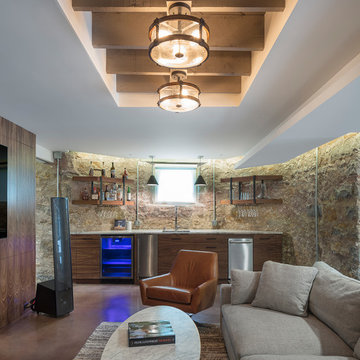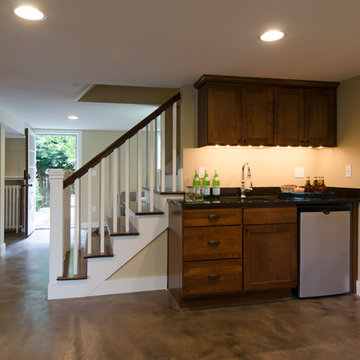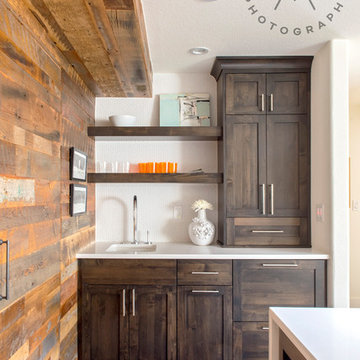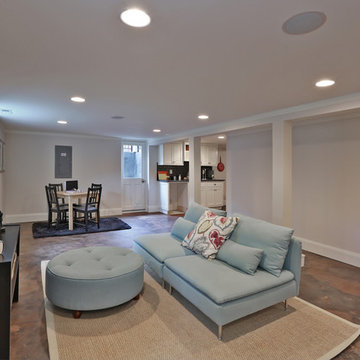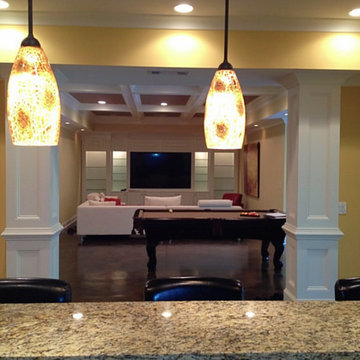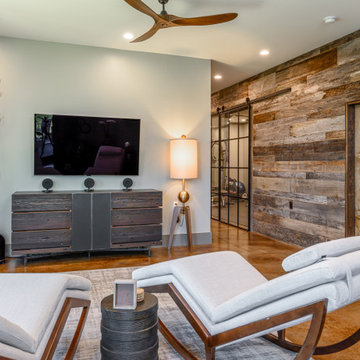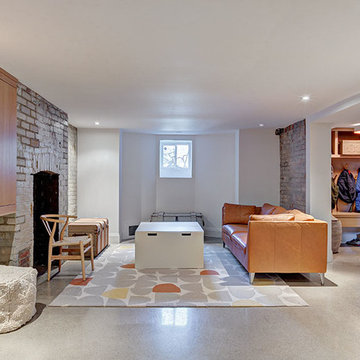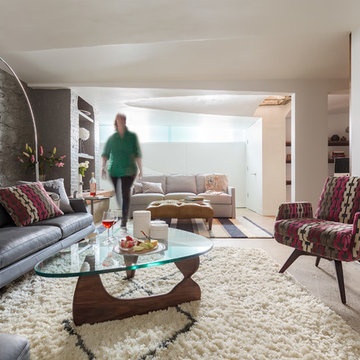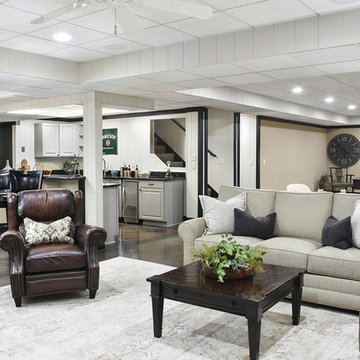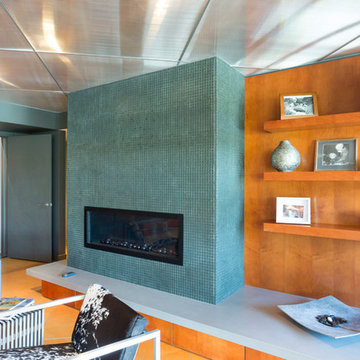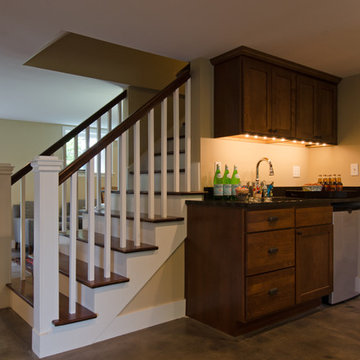Mid-sized Basement Design Ideas with Concrete Floors
Refine by:
Budget
Sort by:Popular Today
81 - 100 of 652 photos
Item 1 of 3
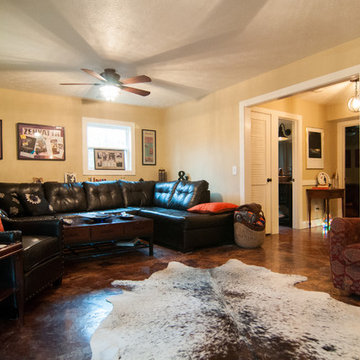
Previously unused space in the basement now is additional entertaining and living space in this 1960's split level whole house renovation - the french doors walk out into a large deck area with brick fireplace and the kitchen and main living space is located at the top of the stairs.
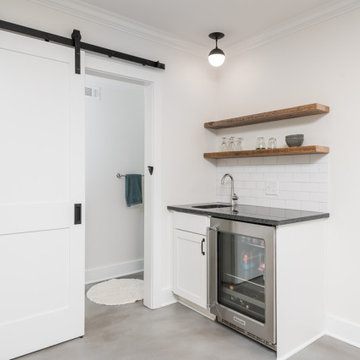
Our clients had significant damage to their finished basement from a city sewer line break at the street. Once mitigation and sanitation were complete, we worked with our clients to maximized the space by relocating the powder room and wet bar cabinetry and opening up the main living area. The basement now functions as a much wished for exercise area and hang out lounge. The wood shelves, concrete floors and barn door give the basement a modern feel. We are proud to continue to give this client a great renovation experience.
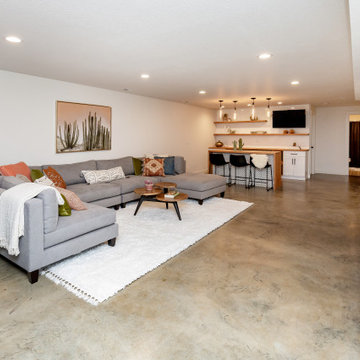
Modern basement finish in Ankeny, Iowa. Exciting, new space, complete with new bar area, modern fireplace, polished concrete flooring, bathroom and bedroom. Before and After pics. Staging: Jessica Rae Interiors. Photos: Jake Boyd Photography. Thank you to our wonderful customers, Kathy and Josh!
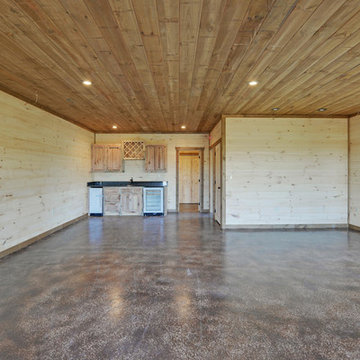
Full finished basement with like finishes that the upstairs level had. 2 walls are daylight walls and have ingress and egress for code. Large dounble windonw
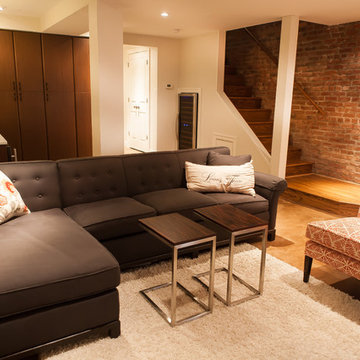
This basement-level addition to this historic row home now includes nearly 8 foot ceilings, a living room, a luxurious wet bar, and a guest suite with new bathroom.
Mid-sized Basement Design Ideas with Concrete Floors
5
