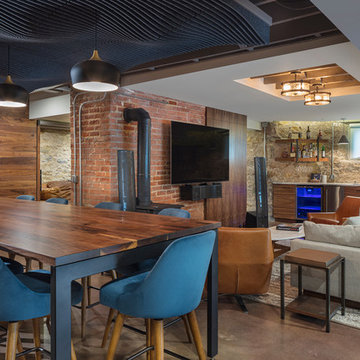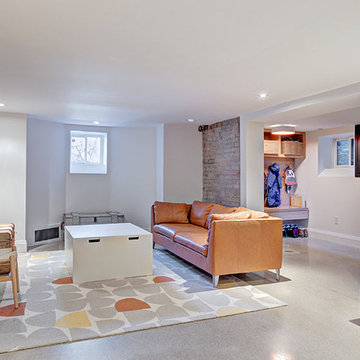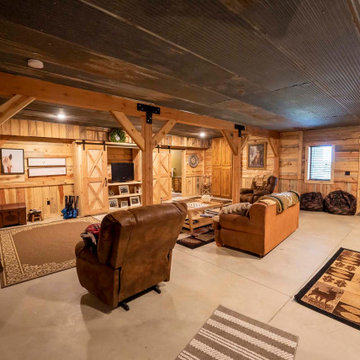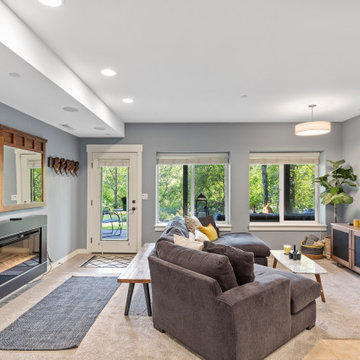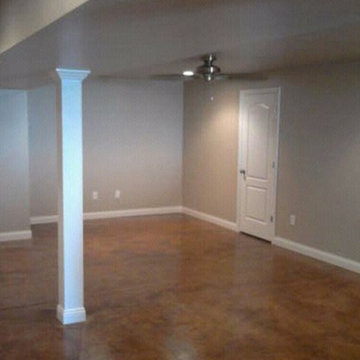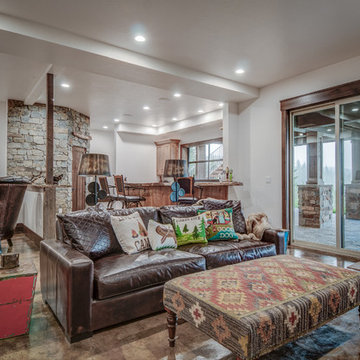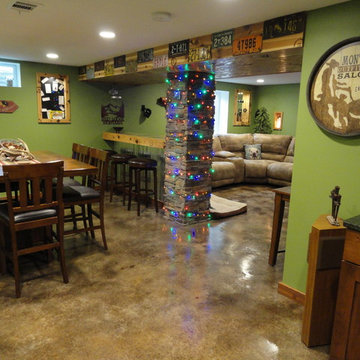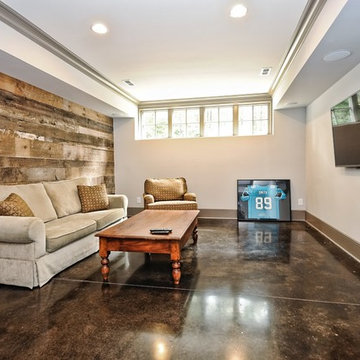Mid-sized Basement Design Ideas with Concrete Floors
Refine by:
Budget
Sort by:Popular Today
141 - 160 of 652 photos
Item 1 of 3
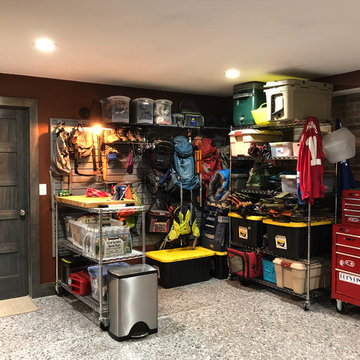
Faux Brick Accent Wall with distressed stained five panel doors set the stage for this must-have space for these homeowners to flow into the bright open floor plan and maximize space utilization for every corner.
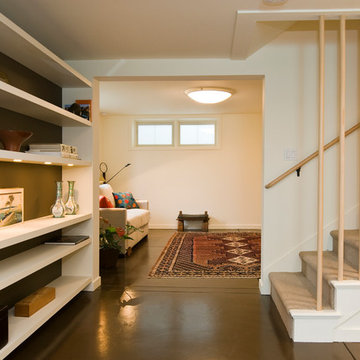
The new stairs, landing, cantilevered shelves and guest room.
Robert Vente Photographer
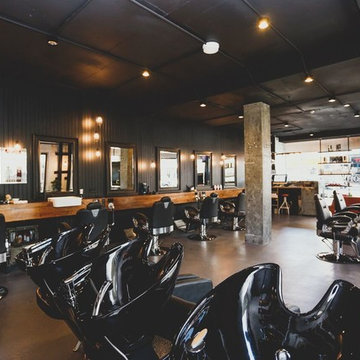
Mister Chop Shop is a men's barber located in Bondi Junction, Sydney. This new venture required a look and feel to the salon unlike it's Chop Shop predecessor. As such, we were asked to design a barbershop like no other - A timeless modern and stylish feel juxtaposed with retro elements. Using the building’s bones, the raw concrete walls and exposed brick created a dramatic, textured backdrop for the natural timber whilst enhancing the industrial feel of the steel beams, shelving and metal light fittings. Greenery and wharf rope was used to soften the space adding texture and natural elements. The soft leathers again added a dimension of both luxury and comfort whilst remaining masculine and inviting. Drawing inspiration from barbershops of yesteryear – this unique men’s enclave oozes style and sophistication whilst the period pieces give a subtle nod to the traditional barbershops of the 1950’s.
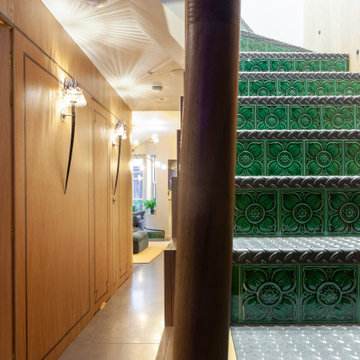
A second kitchen was requested for this basement for the nanny's personal use as well as to have refreshments and snacks for the entertaining room nearby.
In addition, we went further setting the room us as a utility room if needed.
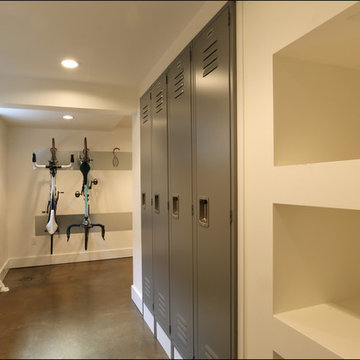
Upright bike storage, lockers and integrated shelving provide plenty of places to tuck away all the essentials of a very active lifestyle. Built-in shelves to accommodate laundry baskets were built under the laundry chute. Design by Kristyn Bester. Photos by Photo Art Portraits.
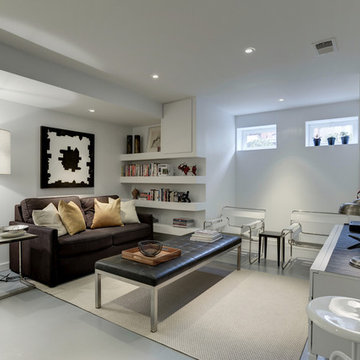
Contractor: AllenBuilt Inc.
Interior Designer: Cecconi Simone
Photographer: Connie Gauthier with HomeVisit
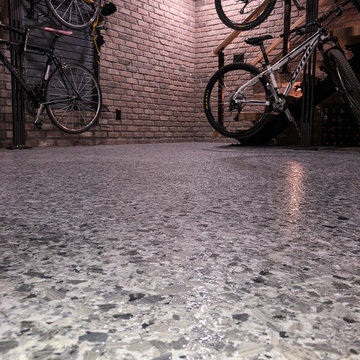
Epoxy flooring made for another industrial touch to the design and serves as an easy to clean surface for these dog moms.
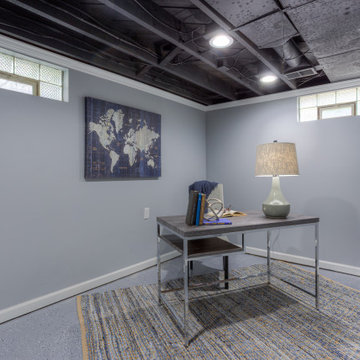
Previously unfinished and unusable basement transformed into a comforting office space with open and ceiling painted black to provide the illusion of a higher ceiling and epoxied floors.
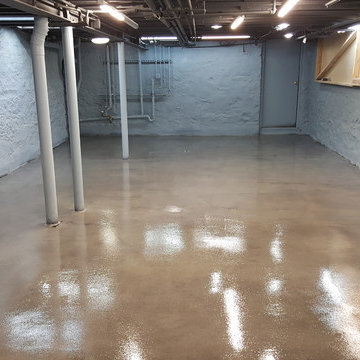
This Basement was a two step grind stain and seal . A polyaspartic top coat was applied as the final coat which provided a beautiful shine this is a great alternative to an epoxy floor
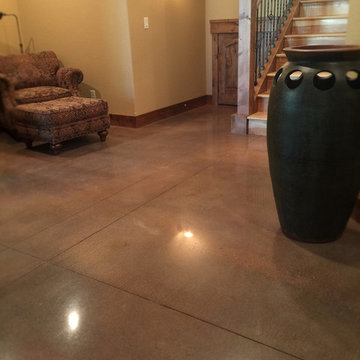
This beautiful new home in the Stanley Heights subdivision of Estes Park, CO, upgraded their finished basement with polished & stained concrete floors. The colors are a combination of Red Rock, Antique Cork, and Dark Brown to give the floors a modeled look.
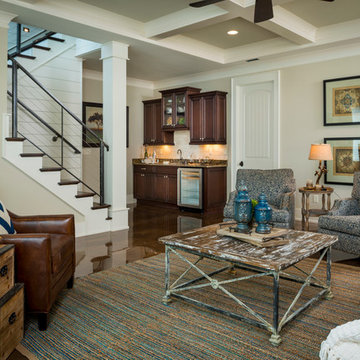
A Dillard-Jones Builders design – this home takes advantage of 180-degree views and pays homage to the home’s natural surroundings with stone and timber details throughout the home.
Photographer: Fred Rollison Photography
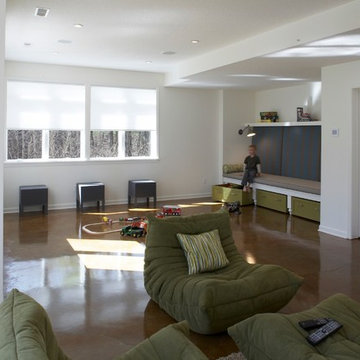
Designed by Meriwether while Director of Design at Trehus. Photography by John Reed Forsman
Mid-sized Basement Design Ideas with Concrete Floors
8
