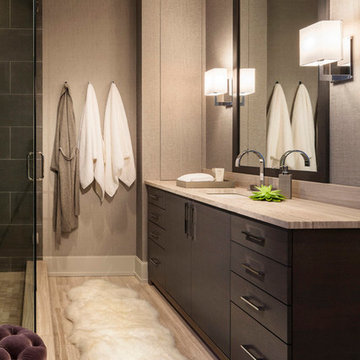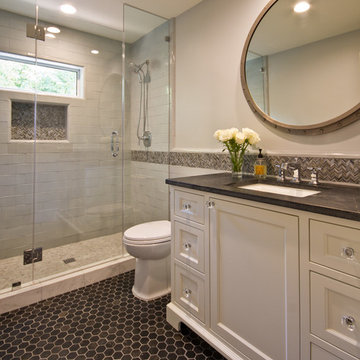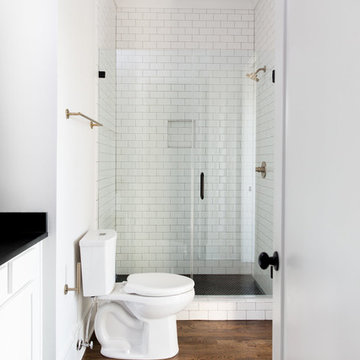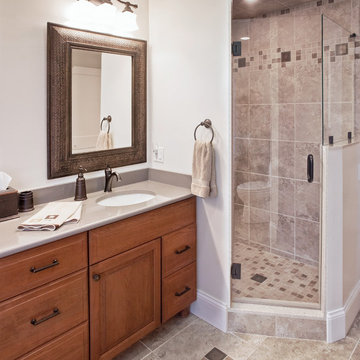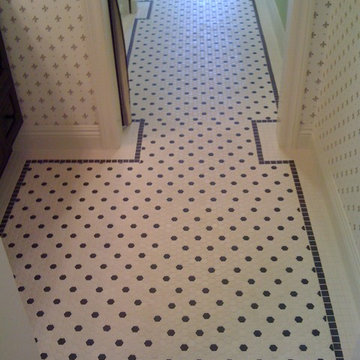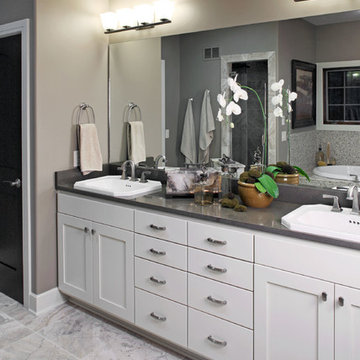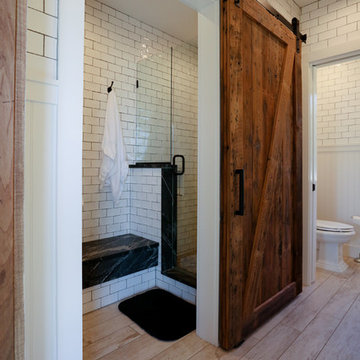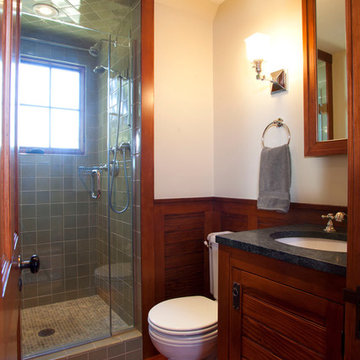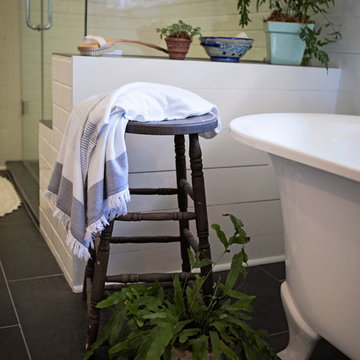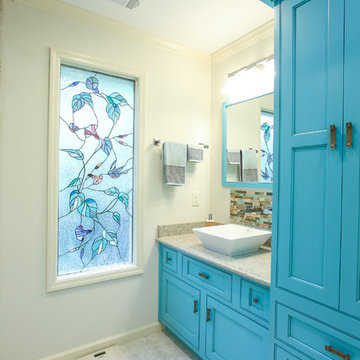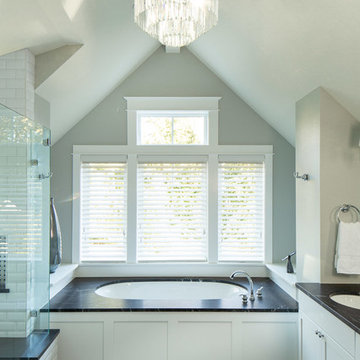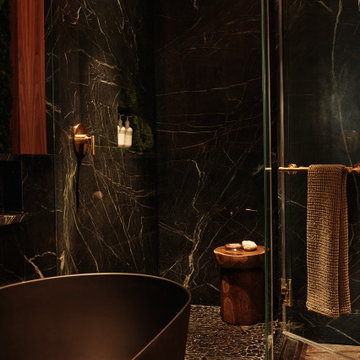Mid-sized Bathroom Design Ideas with Soapstone Benchtops
Refine by:
Budget
Sort by:Popular Today
41 - 60 of 1,415 photos
Item 1 of 3

Embracing the notion of commissioning artists and hiring a General Contractor in a single stroke, the new owners of this Grove Park condo hired WSM Craft to create a space to showcase their collection of contemporary folk art. The entire home is trimmed in repurposed wood from the WNC Livestock Market, which continues to become headboards, custom cabinetry, mosaic wall installations, and the mantle for the massive stone fireplace. The sliding barn door is outfitted with hand forged ironwork, and faux finish painting adorns walls, doors, and cabinetry and furnishings, creating a seamless unity between the built space and the décor.
Michael Oppenheim Photography
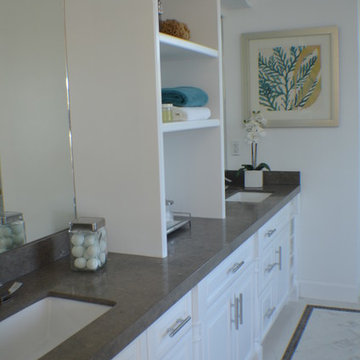
Bathroom of this new home construction included the installation of white finished cabinets and shelves, tiled flooring, sink and faucet and bathroom countertop.

A master bath gets reinvented into a luxurious spa-like retreat in tranquil shades of aqua blue, crisp whites and rich bittersweet chocolate browns. A mix of materials including glass tiles, smooth riverstone rocks, honed granite and practical porcelain create a great textural palette that is soothing and inviting. The symmetrical vanities were anchored on the wall to make the floorplan feel more open and the clever use of space under the sink maximizes cabinet space. Oversize La Cava vessels perfectly balance the vanity tops and bright chrome accents in the plumbing components and vanity hardware adds just enough of a sparkle. Photo by Pete Maric.
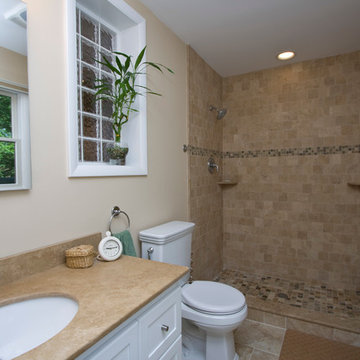
Project designed and developed by the Design Build Pros. Project managed and built by Innovative Remodeling Systems.
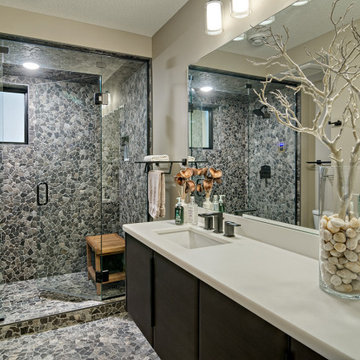
Grotto-like steam shower lower level bathroom. Each stone was indiv laid and mosaically layed out to perfection.
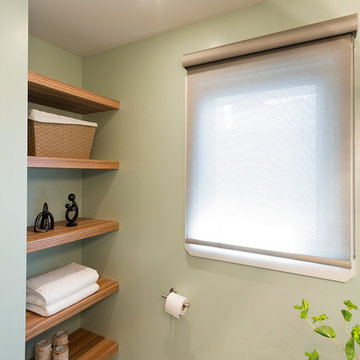
The narrow, small space in this Winnipeg bathroom was one of the projects biggest interior design challenges. Every element including fixtures, handles, color palette and flooring were chosen to accentuate the length of the bathroom.
A narrow, elongated shower was designed so there was no need for a glass shower door. Custom built niches for shampoos and soaps, as well as a bench were installed. A unique channel drain system was designed it was all surrounded by specially selected tiles in the earth tone color palette.
The end wall was constructed to allow for built in open shelving for storage and esthetic appeal.
Cabinets were custom built for the narrow space and long handle pulls were chose to perpetuate the overall design.
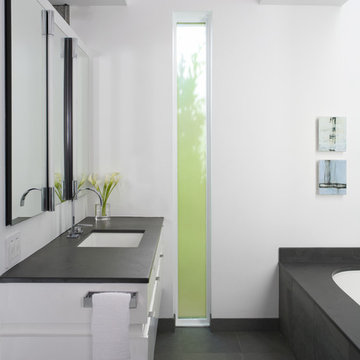
Featured in Home & Design Magazine, this Chevy Chase home was inspired by Hugh Newell Jacobsen and built/designed by Anthony Wilder's team of architects and designers.
Mid-sized Bathroom Design Ideas with Soapstone Benchtops
3
