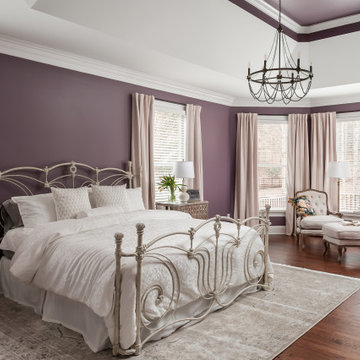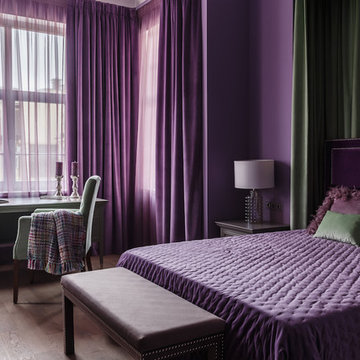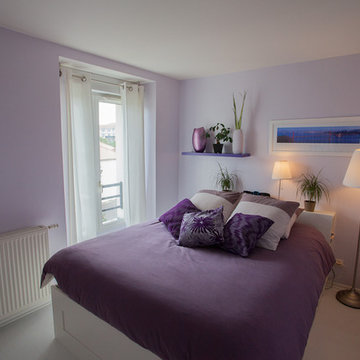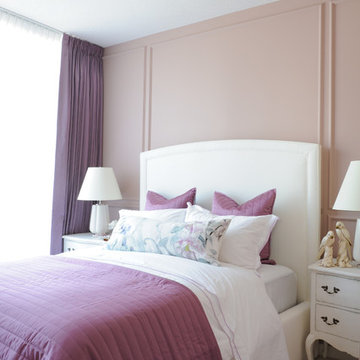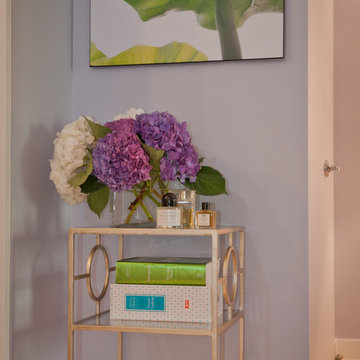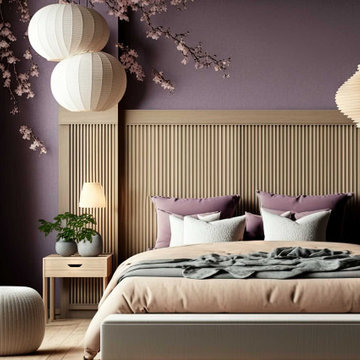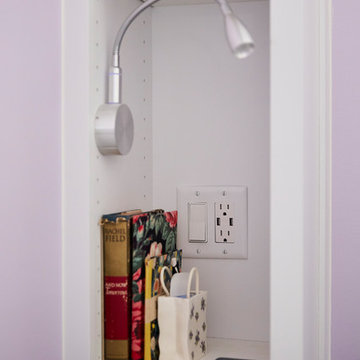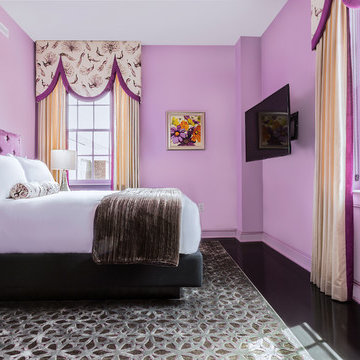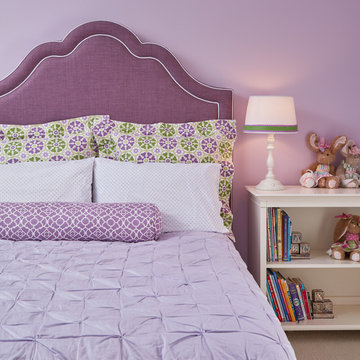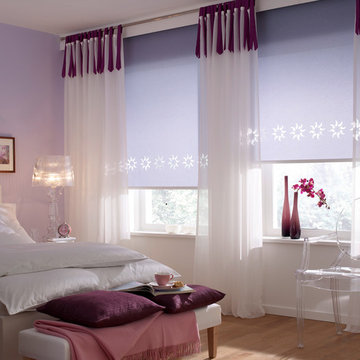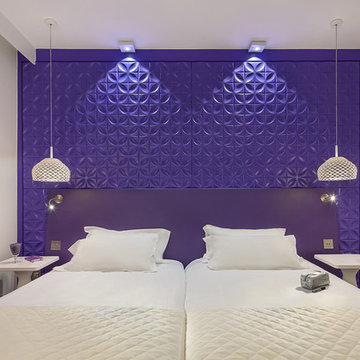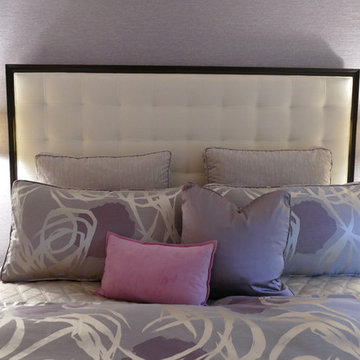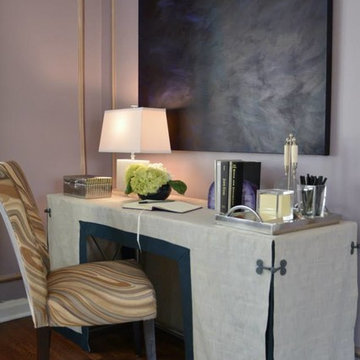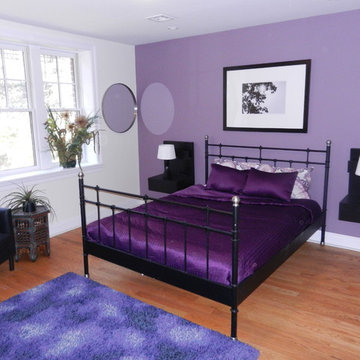Mid-sized Bedroom Design Ideas with Purple Walls
Refine by:
Budget
Sort by:Popular Today
41 - 60 of 1,670 photos
Item 1 of 3
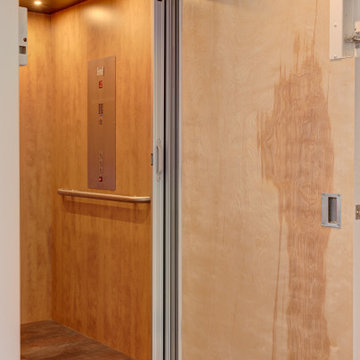
A retired couple desired a valiant master suite in their “forever home”. After living in their mid-century house for many years, they approached our design team with a concept to add a 3rd story suite with sweeping views of Puget sound. Our team stood atop the home’s rooftop with the clients admiring the view that this structural lift would create in enjoyment and value. The only concern was how they and their dear-old dog, would get from their ground floor garage entrance in the daylight basement to this new suite in the sky?
Our CAPS design team specified universal design elements throughout the home, to allow the couple and their 120lb. Pit Bull Terrier to age in place. A new residential elevator added to the westside of the home. Placing the elevator shaft on the exterior of the home minimized the need for interior structural changes.
A shed roof for the addition followed the slope of the site, creating tall walls on the east side of the master suite to allow ample daylight into rooms without sacrificing useable wall space in the closet or bathroom. This kept the western walls low to reduce the amount of direct sunlight from the late afternoon sun, while maximizing the view of the Puget Sound and distant Olympic mountain range.
The master suite is the crowning glory of the redesigned home. The bedroom puts the bed up close to the wide picture window. While soothing violet-colored walls and a plush upholstered headboard have created a bedroom that encourages lounging, including a plush dog bed. A private balcony provides yet another excuse for never leaving the bedroom suite, and clerestory windows between the bedroom and adjacent master bathroom help flood the entire space with natural light.
The master bathroom includes an easy-access shower, his-and-her vanities with motion-sensor toe kick lights, and pops of beachy blue in the tile work and on the ceiling for a spa-like feel.
Some other universal design features in this master suite include wider doorways, accessible balcony, wall mounted vanities, tile and vinyl floor surfaces to reduce transition and pocket doors for easy use.
A large walk-through closet links the bedroom and bathroom, with clerestory windows at the high ceilings The third floor is finished off with a vestibule area with an indoor sauna, and an adjacent entertainment deck with an outdoor kitchen & bar.
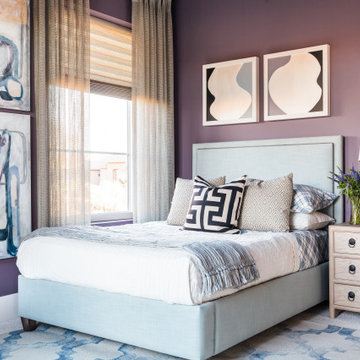
An upholstered full-size bed in sky blue surrounded by violet walls are the cooler tones with touches of black and white used for this soft and soothing terrace bedroom. A hand hooked, 100 percent wool graphic blue and light gray area rug under the bed anchors the sleeping area and adds pattern.
https://www.tiffanybrooksinteriors.com
Inquire About Our Design Services
https://www.tiffanybrooksinteriors.com Inquire About Our Design Services. Space designed by Tiffany Brooks.
Photos © 2017 Scripps Networks, LLC.
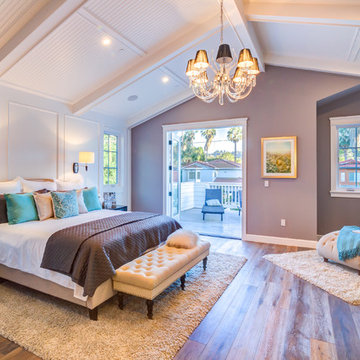
Bedroom of the New house construction in Studio City which included the installation of bedroom ceiling, bedroom lighting, bedroom wall painting,bedroom wall decor, bedroom door and windows, bedroom flooring and bedroom furniture.
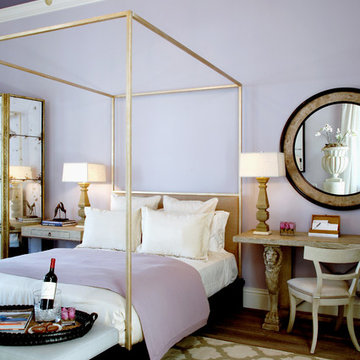
This guest house and courtyard was part of the 2014 Designer Show House in Lighthouse Point, Florida benefitting Food for the Poor.
My vision was a space that allowed guests to be transported, which is why I selected the guesthouse and courtyard. With careful attention to every detail, I created a modern sanctuary filled with exquisite, unique pieces that revive the spirit and inspire curiosity. It's a space where guests will feel transported with exotic elegance and leave invigorated.
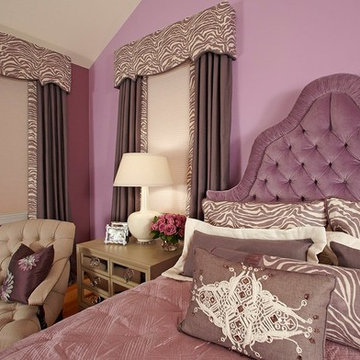
Our Client's daughter was ready to grow out of her juvenile styled bedroom, so we transformed her space to give her a more sophisticated feel in her favorite colors,,,, lavender, violet, lilac, and amethyst.
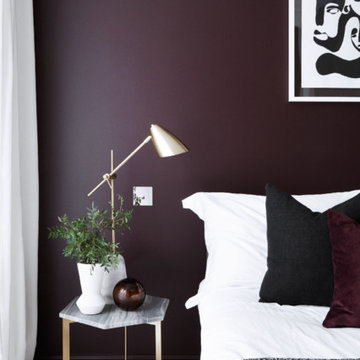
A moody plum coloured feature wall sets a bold tone for this teenage girls bedroom. Monochromatic art work creates a space she can grow with and the geometric stone side tables add an edge.
Mid-sized Bedroom Design Ideas with Purple Walls
3
