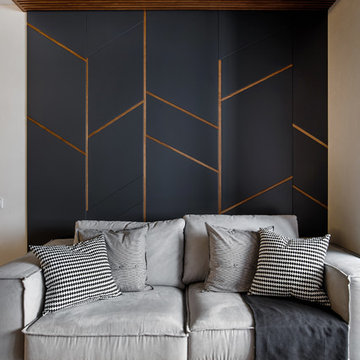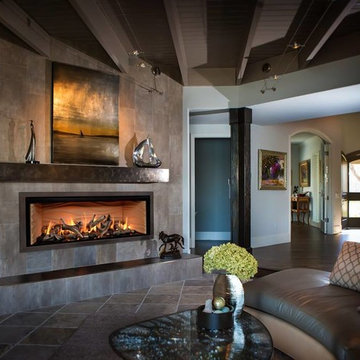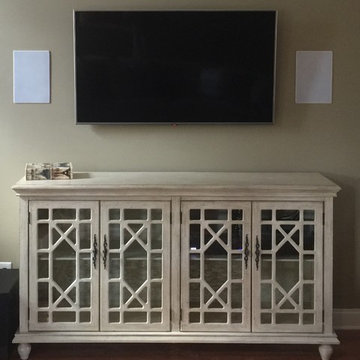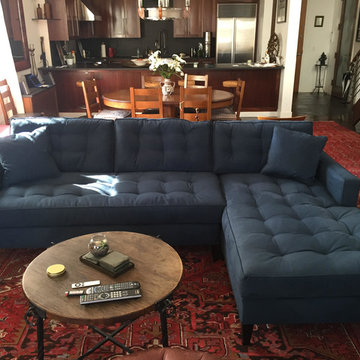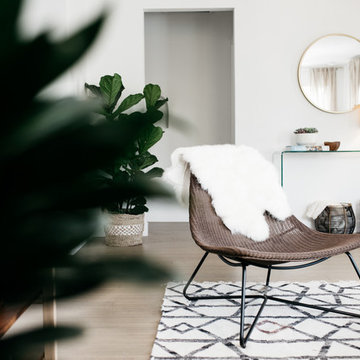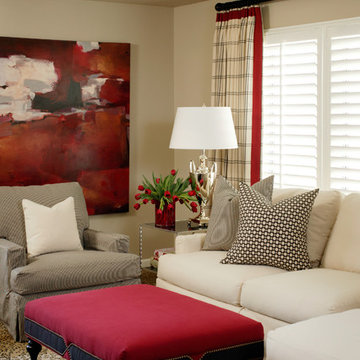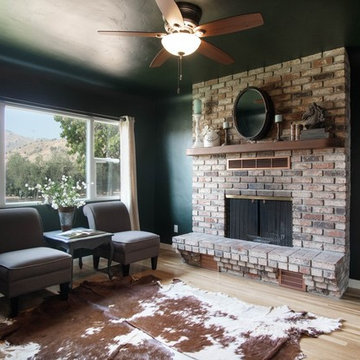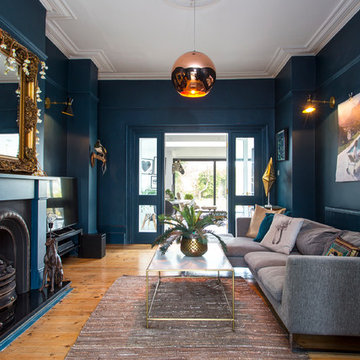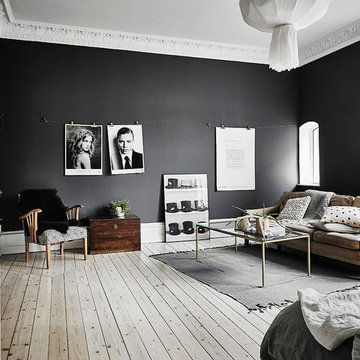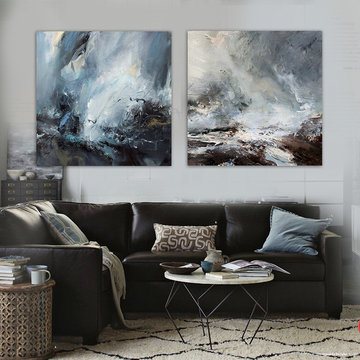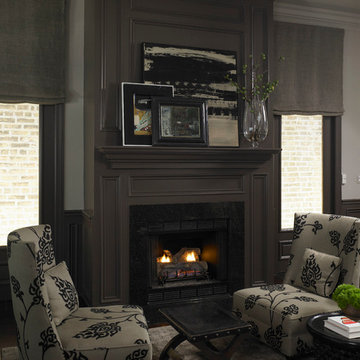Mid-sized Black Living Room Design Photos
Refine by:
Budget
Sort by:Popular Today
121 - 140 of 9,698 photos
Item 1 of 3
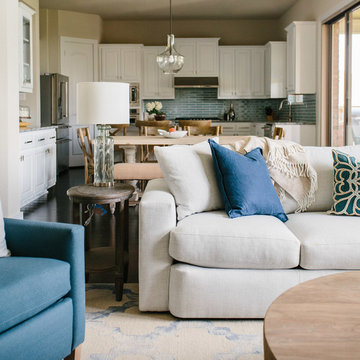
A farmhouse coastal styled home located in the charming neighborhood of Pflugerville. We merged our client's love of the beach with rustic elements which represent their Texas lifestyle. The result is a laid-back interior adorned with distressed woods, light sea blues, and beach-themed decor. We kept the furnishings tailored and contemporary with some heavier case goods- showcasing a touch of traditional. Our design even includes a separate hangout space for the teenagers and a cozy media for everyone to enjoy! The overall design is chic yet welcoming, perfect for this energetic young family.
Project designed by Sara Barney’s Austin interior design studio BANDD DESIGN. They serve the entire Austin area and its surrounding towns, with an emphasis on Round Rock, Lake Travis, West Lake Hills, and Tarrytown.
For more about BANDD DESIGN, click here: https://bandddesign.com/
To learn more about this project, click here: https://bandddesign.com/moving-water/
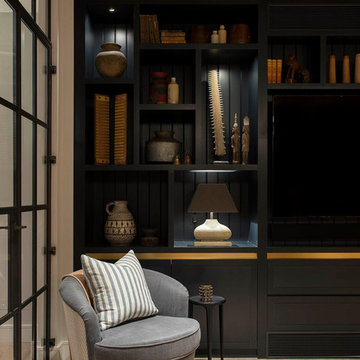
This open plan property in Kensington studios hosted an impressive double height living room, open staircase and glass partitions. The lighting design needed to draw the eye through the space and work from lots of different viewing angles
Photo by Tom St Aubyn

Sitting atop a mountain, this Timberpeg timber frame vacation retreat offers rustic elegance with shingle-sided splendor, warm rich colors and textures, and natural quality materials.
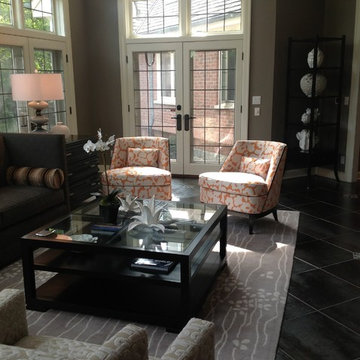
Interior Designers : CJ Mueller & Anna Miles, Haven Interiors Ltd., Milwaukee, WI.
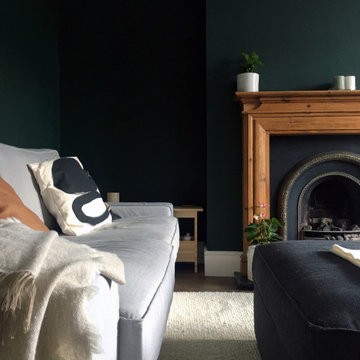
The dark green walls contrast with the light furniture. The area rug brings together the living room space in the living/dining room.
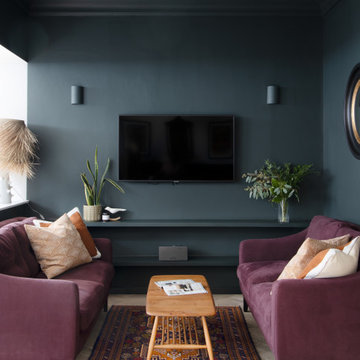
An open plan extension to a Victorian property that incorporates a large modern kitchen, built in dining area and living room.
The living area was zoned by using Studio Green by Farrow and Ball to help create a feeling of cosiness
To see more visit: https://www.greta-mae.co.uk/interior-design-projects
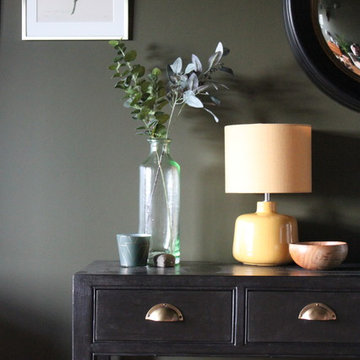
Walls painted in Invisible Green by LIttle Green. India Jane console painted in Graphite by Annie Sloane. Yellow lamp in a mid-century style to add a pop of colour.
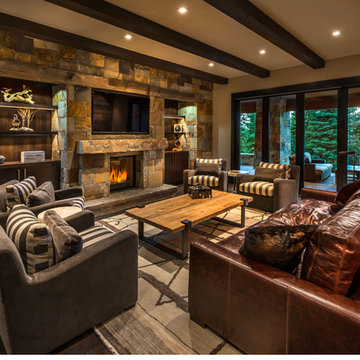
Interior Designer: Sarah Jones
Photo Credit: Vance Fox
Woodwork: Old Durham Floors + Westgate Hardwoods
Mid-sized Black Living Room Design Photos
7
