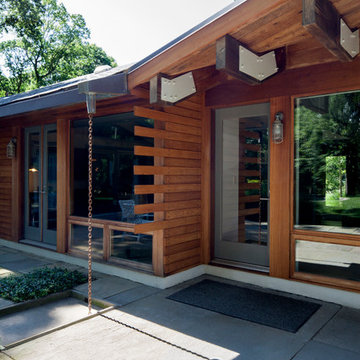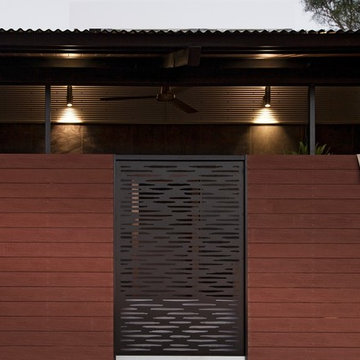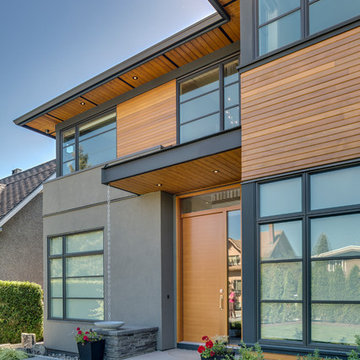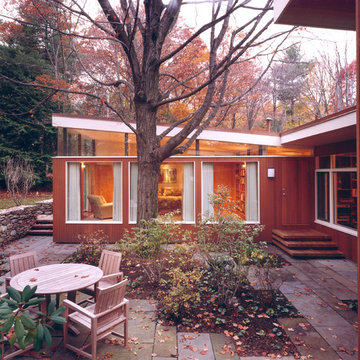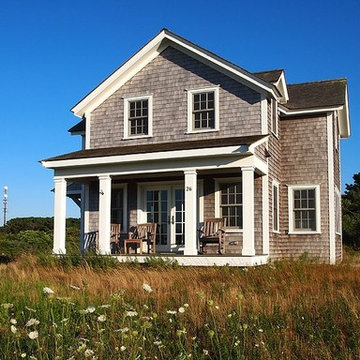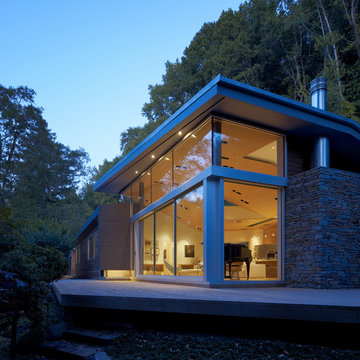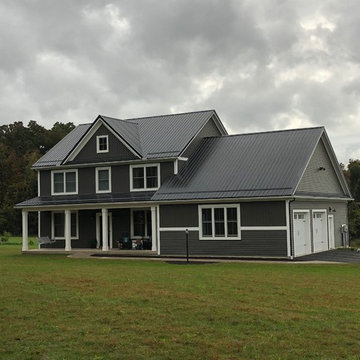Mid-sized Brown Exterior Design Ideas
Refine by:
Budget
Sort by:Popular Today
21 - 40 of 14,444 photos
Item 1 of 3
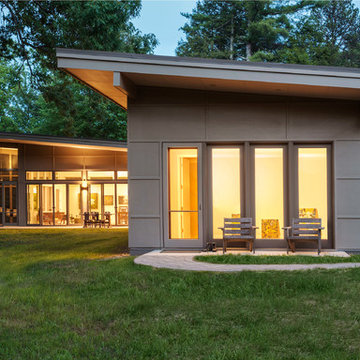
An L-shaped mountain modern farmhouse that orients public and private spaces around a large oak trees and creates a protected and intimate outdoor terrace. Sheep pasture comes right up to the back of the house.
2016 Todd Crawford Photography
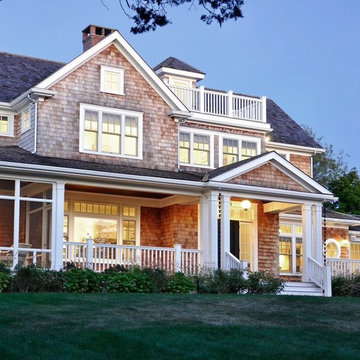
Designed to look like it’s always been there, this 4 bedroom shingle style farm house sits on a beautiful private parcel in West Falmouth. The biggest challenge for this project was to take advantage of the primary water views which in this case were in the front of the home. To accomplish this, the main entrance to the house and the outdoor entertainment spaces were all on the front of the house. A screen room resides at the intersection of the wings of the wraparound porch for evening relaxation overlooking the water. The stair to the third floor roof deck provides sweeping views of the Elizabethan Island chain and Buzzards Bay.
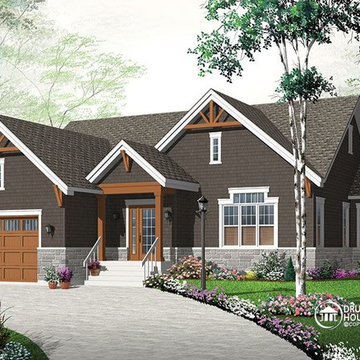
Craftsman house plan # 3260-V3 by Drummond House Plans
Blueprints 7 PDF files available starting at $919
NEW CRAFTSMAN HOUSE PLAN WITH OPEN FLOOR PLAN
This three bedroom Craftsman has all of the features necessary to make it the perfect place to raise a growing family or even to adapt it to the needs of empty nesters by changing the third bedroom into a home office or study.
Upon entering the large entrance foyer, with wall to wall closet, through the door into the open floor plan layout adds to the feeling of space. Abundant windows along the front and side provide natural light throughout the large living room. A two sided fireplace separates the space to the dining room, which has room for a table that seats 6 whose patio doors open out onto the deck with a view to the back yard. The "L" shaped kitchen has a large, central island. which is the perfect place for casual meals.
The powder room and separate laundry area on the main floor are convenient features and the master bedroom has a walk-in closet, double vanity and large shower enclosure. The two other bedrooms share a private, Jack and Jill bathroom, accessible directly from each through pocket doors, with tub and double vanity.
The double garage has direct access to the inside of the home through a door to the split landing, a perfect feature to avoid unpleasant weather when bringing home the groceries!.
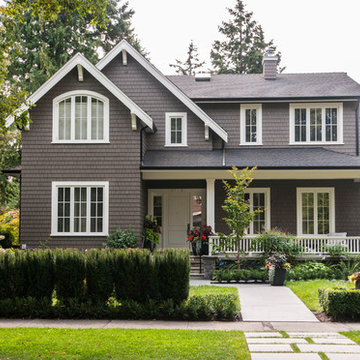
This home was beautifully painted in the best brown house colour, Benjamin Moore Mascarpone with Benjamin Moore Fairview Taupe as the trim colour. Photo credits to Ina Van Tonder.
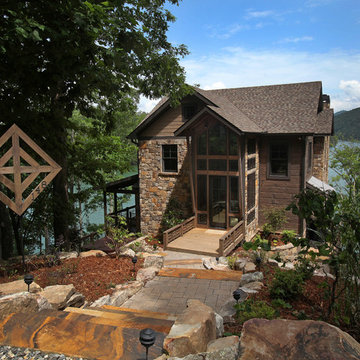
Approaching the Lake Bluff Lodge you see a blend of wood and stone making this home another example of Modern Rustic Living.

We used the timber frame of a century old barn to build this rustic modern house. The barn was dismantled, and reassembled on site. Inside, we designed the home to showcase as much of the original timber frame as possible.
Photography by Todd Crawford

Portico Addition - features stained barrel vaulted beadboard ceiling, arches and columns.
Westerville OH - 2019

This prow front and low 12' deep deck face the Shediac River. Flooding the spaces with light and creating an impressive balance. Upstairs the dormers feature built in window seats in the bunk and family rooms. An impressive cottage design.
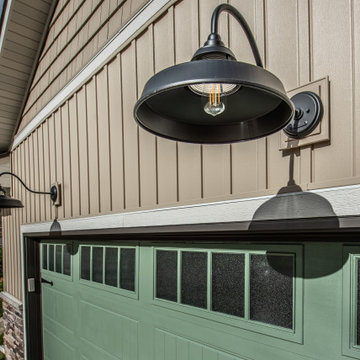
The front of the home presents and entirely new character. accommodation of both dark and light colored siding, punctuated by vertical siding and shakes, transforms the once bland book of the home.
Mid-sized Brown Exterior Design Ideas
2
