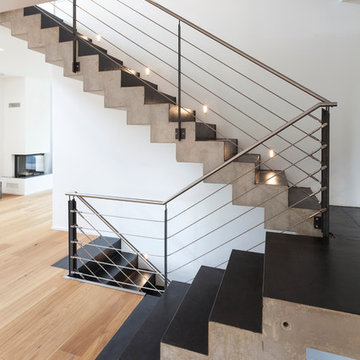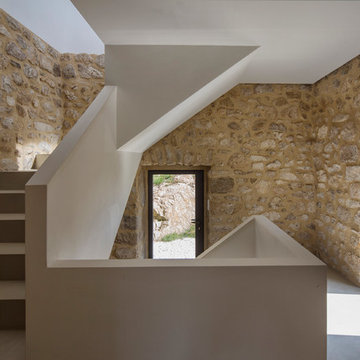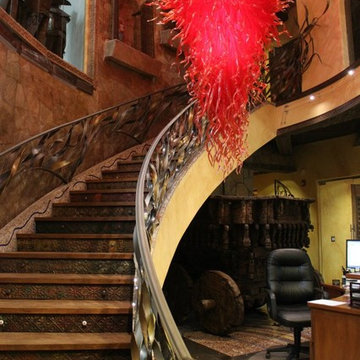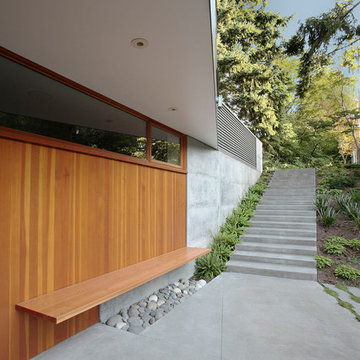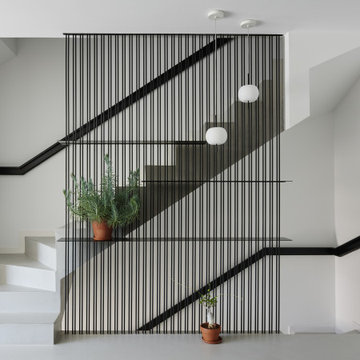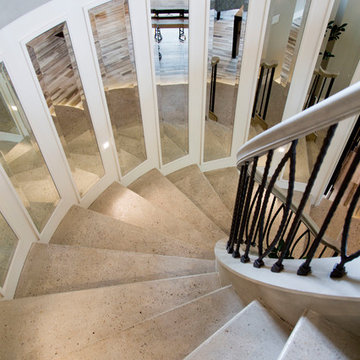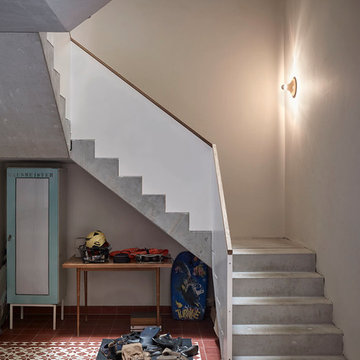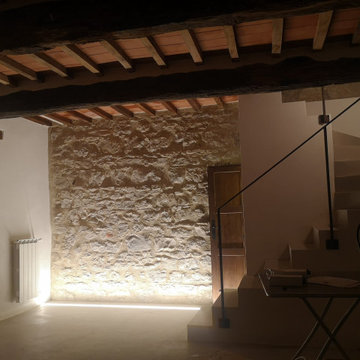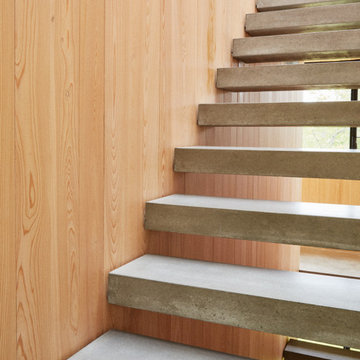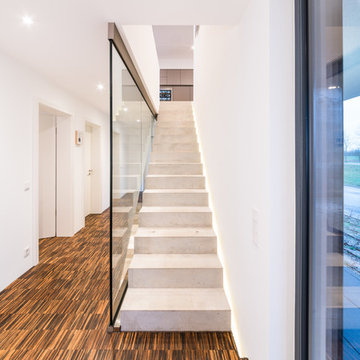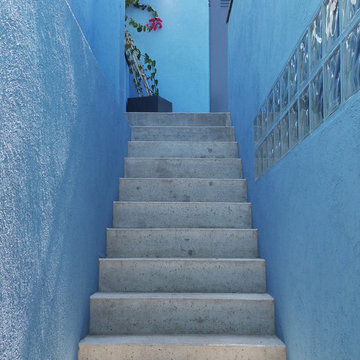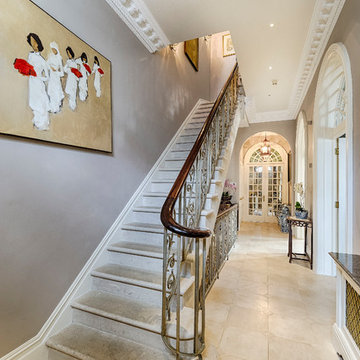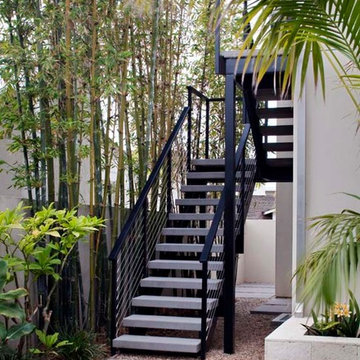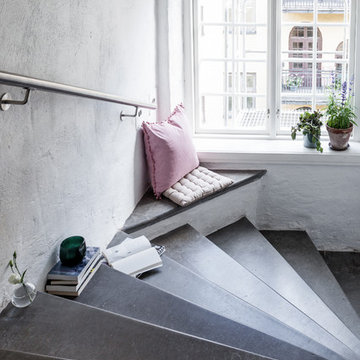Mid-sized Concrete Staircase Design Ideas
Refine by:
Budget
Sort by:Popular Today
101 - 120 of 813 photos
Item 1 of 3
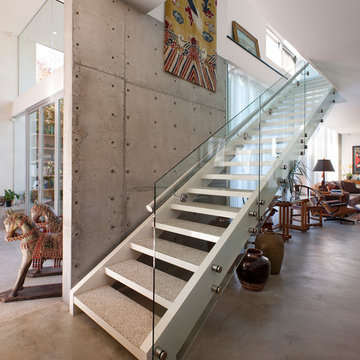
The staircase also serves as a divider between the glass half of the home, on the left, and the more solid counterpart, on the right.
Photo: Jim Bartsch
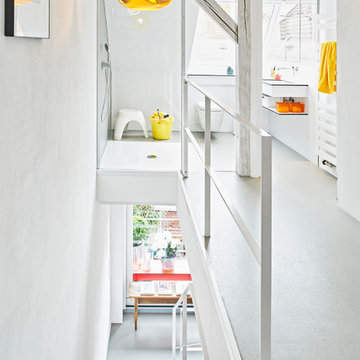
UMBAU EINES HISTORISCHEN FACHWERKHAUSES
Ein altes Backsteinhaus am historischen Marktplatz in Leonberg: Außen muss es sich weiterhin in die denkmalgeschützten Fassaden einfügen, innen jedoch darf es moderner werden. Das Haus wurde komplett entkernt, alle technischen Gewerke wurden erneuert. Nach einer Bauzeit von nur 8 Monaten war es 2014 wieder bezugsfertig.
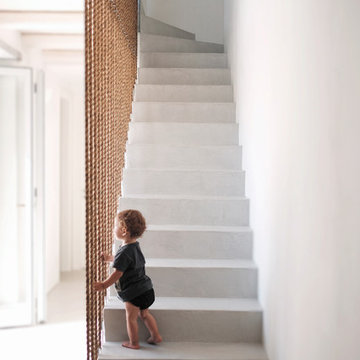
Dimitris Kleanthis, Betty Tsaousi, Nikos Zoulamopoulos, Vasislios Vakis, Eftratios Komis
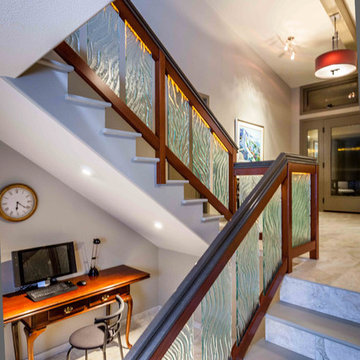
A small writing desk is used a computer station to take advantage of the space below the staircase. Photo: Warren Smith, CMKBD,CAPS
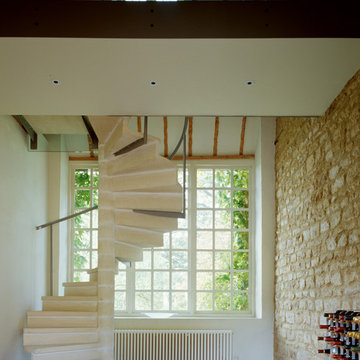
By removing the existing utility room and toilet that were previously located in the entrance area and the area of the floor above, the architect was able to discover the beautiful stone walls and create a dramatic double-height space. The full-height window gave views through to the open countryside beyond and the contemporary bridge connected both old and new and either end of the barn.
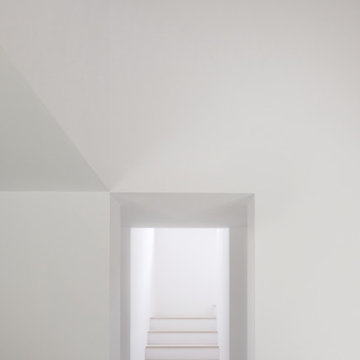
El espacio del comedor articula en vertical el espacio de la casa, siendo el espacio principal. Arriba la libreria y zona de lectura, abajo el comedor, comunicados a través de una escalera inundada de luz por una gran ventana.
Mid-sized Concrete Staircase Design Ideas
6
