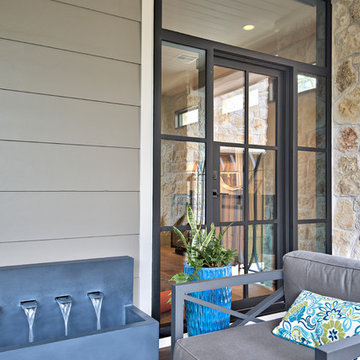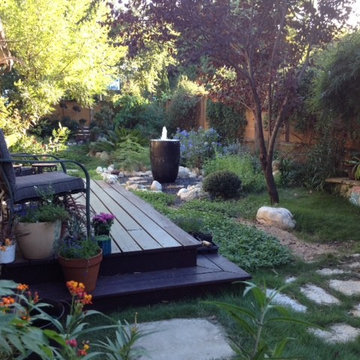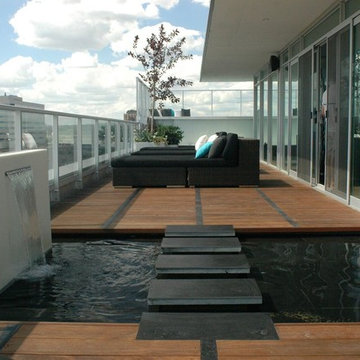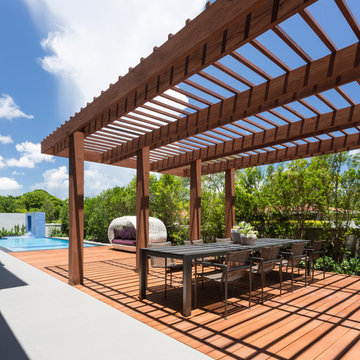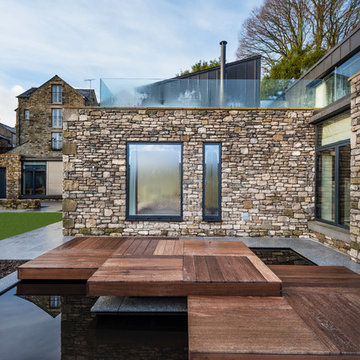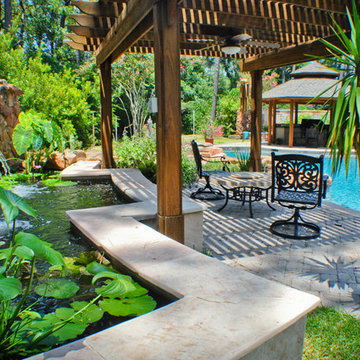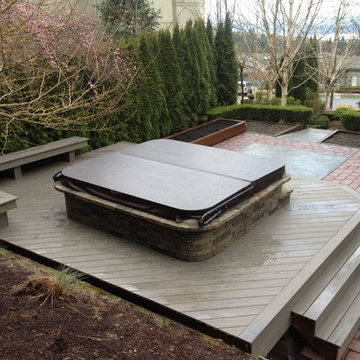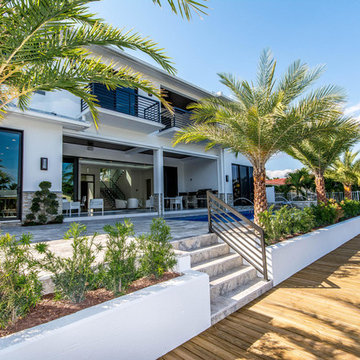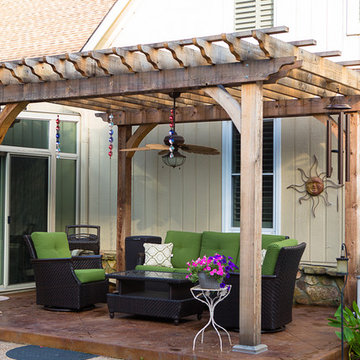Mid-sized Deck Design Ideas with a Water Feature
Refine by:
Budget
Sort by:Popular Today
61 - 80 of 522 photos
Item 1 of 3
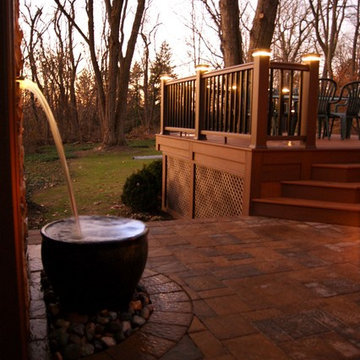
The water fall turns this privacy wall from a necessity that increases privacy into a visual and audible focal point of the living space detracting from the neighboring houses and the traffic in front of the house. Both the vase and the water fall are lit to give the illusion of liquid light with stunning effect
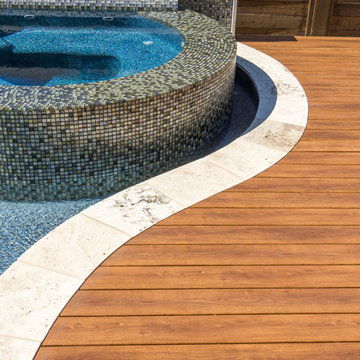
The custom curve that wraps around the hot tub is a great feature on this pool and deck. There is a small gap between the hot tub and the edge of the pool to accommodate the water that overflows to heat the pool. This design also makes a nice water feature.
Designed & Built by: Southern Outdoor Appeal and Cody Pools
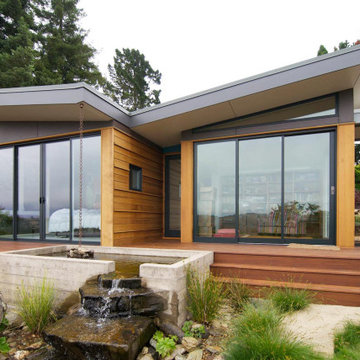
Rain collected by the butterfly roof runs down a rain chain and into a board formed concrete basin. It then spills over a small waterfall and into a small stream leading to the "alpine pool."
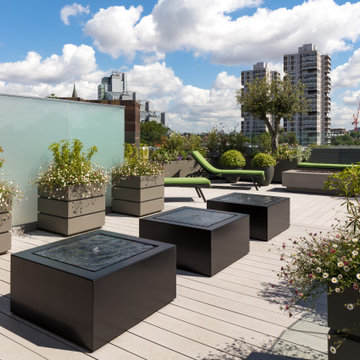
This small but complex project saw the creation of a terrace above an existing flat roof of a property in Battersea Square.
We were appointed to design and prepare a scheme to submit for planning permission. We were able to successfully achieve consent to extend the roof terrace and to create approximately 100 square metres of extra space. The process was protracted and required negotiation with the local authority to restrict any overlooking potential. The solution to this challenge was to create a design with two parts connected by a 1m wide walkway. We also introduced planting in front of the glazing that controls the overlooking without the need for sandblasted glass. This combination of glazing and planting has made a significant difference to the final feel of space on the terrace.
Our design creates separate zones on the terrace, with sections for living, dining and cooking. We also changed the windows in the penthouse to sliding folding doors, which has created a much more functional and spacious feeling terrace.
We had to work closely with the structural engineer to work out the best way to create a deck structure over the existing roof. Ultimately the design required large long-spanning steels supported by the load-bearing walls below. An infill deck structure supports the terrace too. There was significant technical coordination required with glass balustrade company to achieve the right finish.
The terrace would not have been complete without a great garden. We worked in partnership with garden designer Richard Miers, who specified the planted beds, water features, planting, irrigation system and lighting.
Overall we have created a beautiful terrace for our client with approximately 100 square metres of extra living space.
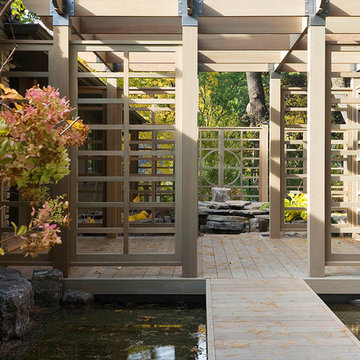
Bridge floating over a 48 linear feet long pond connecting main entrance to driveway
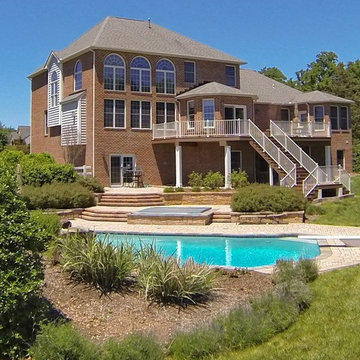
New Azek deck in Morado color with landing and paver patio in Mount Airy, MD.
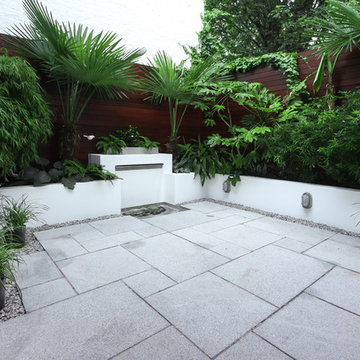
Brazilian Walnut timber 'Ipe', also known as 'Iron Wood' has been used to clad the walls and decking. The timber is so hard and durable that its used to make ball bearings in some countries.
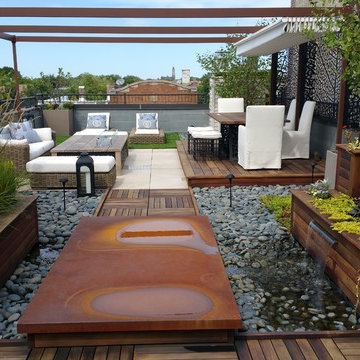
This view of a Chicago's Roscoe Village rooftop brings a calming environment. Running water, Fire feature with custom laser cut panels and a automated pergola that provides plenty of shade.
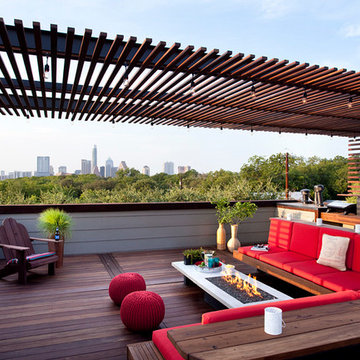
The stunning views are only accentuated by the custom features created for this rooftop project. This photo shows the the seating centered around the fire pit table, the kitchen area and countertop.
Photo by Ryann Ford.
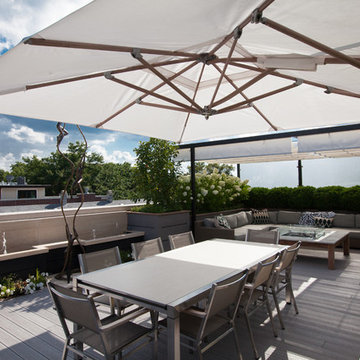
Welcome to the "Rooftop Down-under...This picture shows a variety of fetures, dining with 13' square umbrella, nicely shaded pergola area with soft surroundings. water feature with custom bronze staute. Tyrone Mitchell Photography
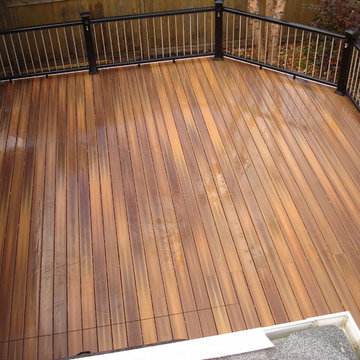
This beautiful backyard oasis resides in Summit, NJ. As you can see, the Fiberon Ipe color decking has quite a bit of variation to make it look more like real wood. A spa is built in next to the house. There is an access panel built into the decking.
The black Deckorators CXT rail is accented with stainless steel balusters. The stairs and posts are lit with LED low voltage lighting.
Mid-sized Deck Design Ideas with a Water Feature
4
