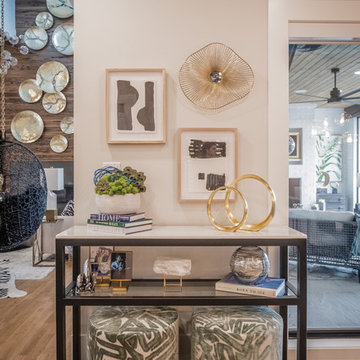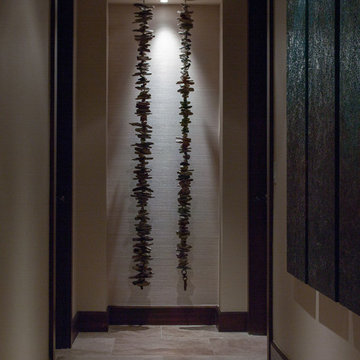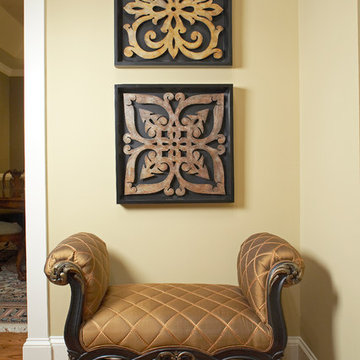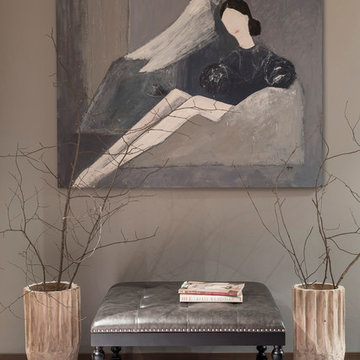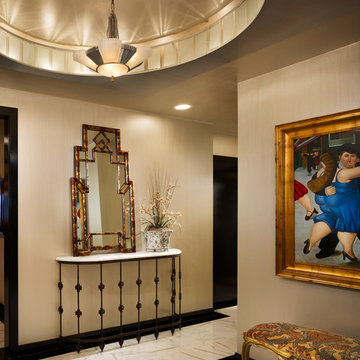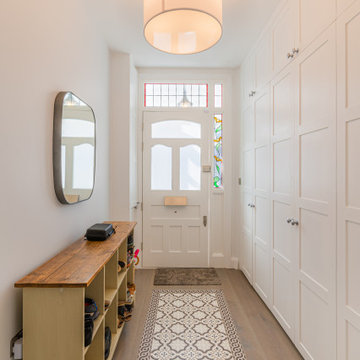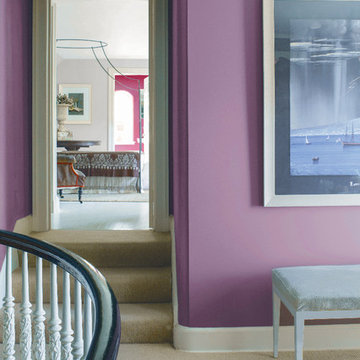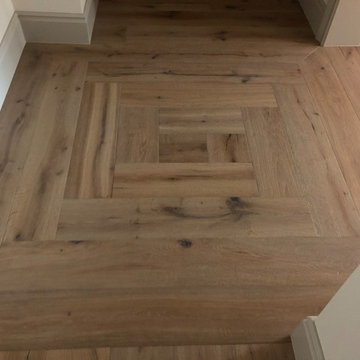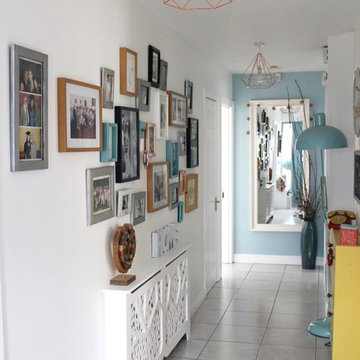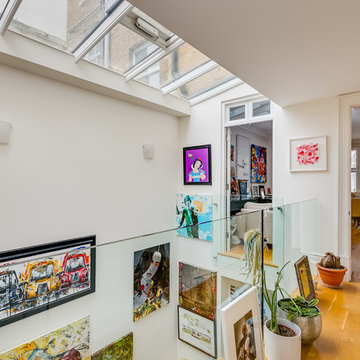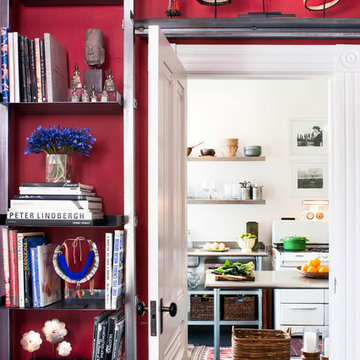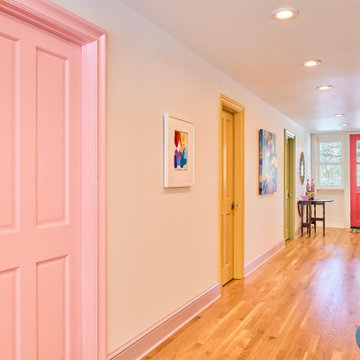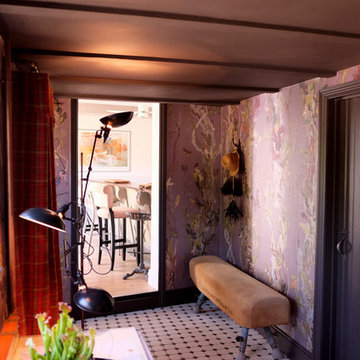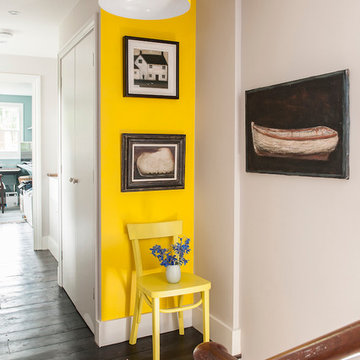Mid-sized Eclectic Hallway Design Ideas
Refine by:
Budget
Sort by:Popular Today
21 - 40 of 1,073 photos
Item 1 of 3
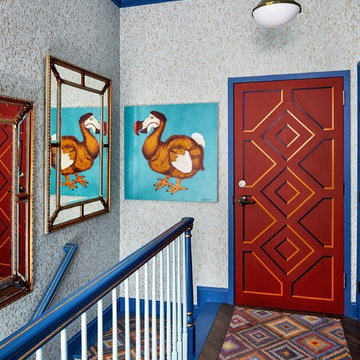
The clients wanted a comfortable home fun for entertaining, pet-friendly, and easy to maintain — soothing, yet exciting. Bold colors and fun accents bring this home to life!
Project designed by Boston interior design studio Dane Austin Design. They serve Boston, Cambridge, Hingham, Cohasset, Newton, Weston, Lexington, Concord, Dover, Andover, Gloucester, as well as surrounding areas.
For more about Dane Austin Design, click here: https://daneaustindesign.com/
To learn more about this project, click here:
https://daneaustindesign.com/logan-townhouse
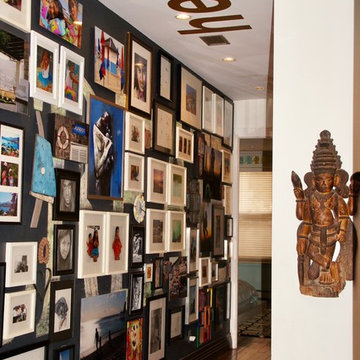
Floor to ceiling gallery wall with family pictures, self-made artwork, paintings, over a chalkboard painted wall with the words "CREATE" behind it
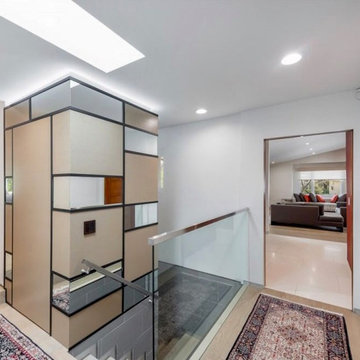
The hallway leads to the laundry room, the four bedrooms and bathrooms, as well as to the lower level. A utility closet was created in an otherwise space. It was clad using oak and mirror panels mounted into an intricately designed metal frame. The concealed door adds a touch of whimsy. The client chose to display some his rugs here.
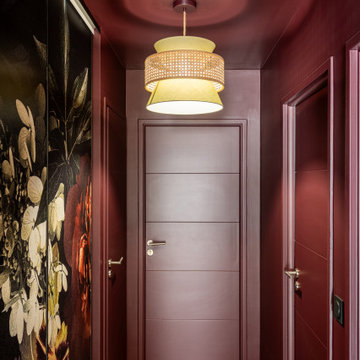
Un couloir de Vefa avec ses portes coulissantes blanches ne fait jamais rêver, on a voulu le twister en posant un papier peint à grand motif floral et sa couleur qui en découle, le tout sombre pour lui donner plus de cachet

Hallway connecting all the rooms with lots of natural light and Crittall style glass doors to sitting room
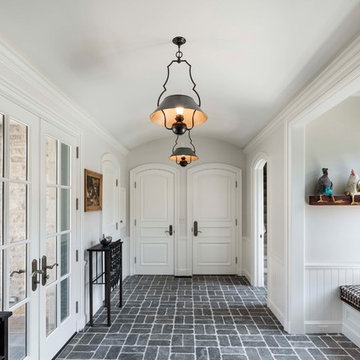
This mudroom incorporates a vaulted ceiling, large doors and windows, an alcove bench and stone flooring in a basket weave pattern into a space that connects the garage and office to the main house. Woodruff Brown Photography
Mid-sized Eclectic Hallway Design Ideas
2
