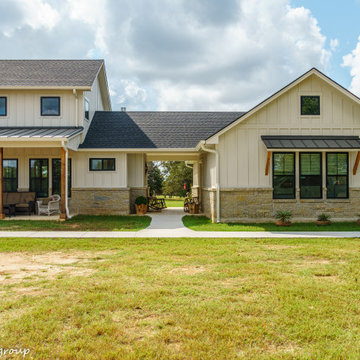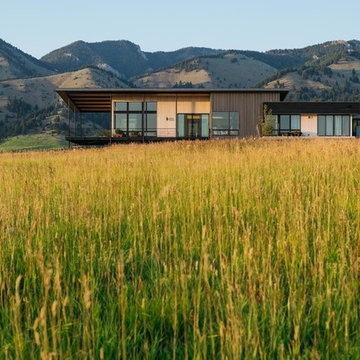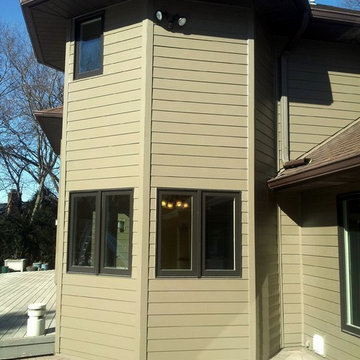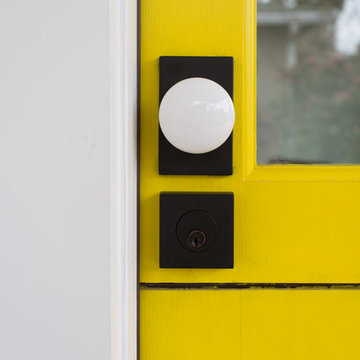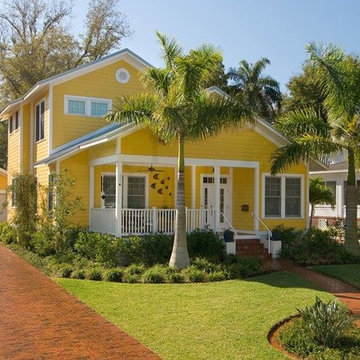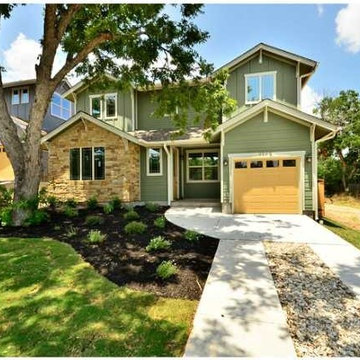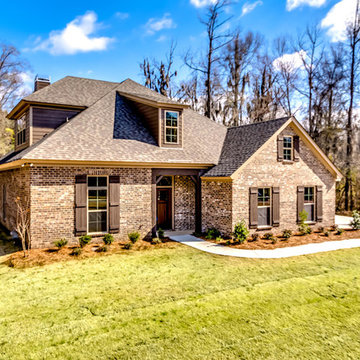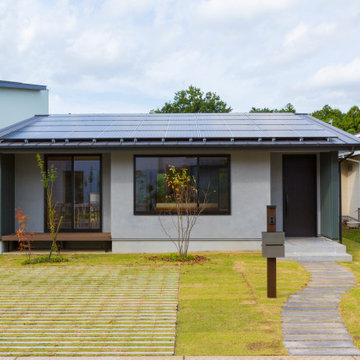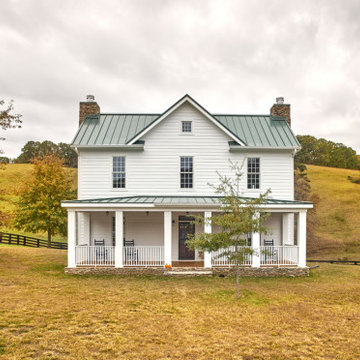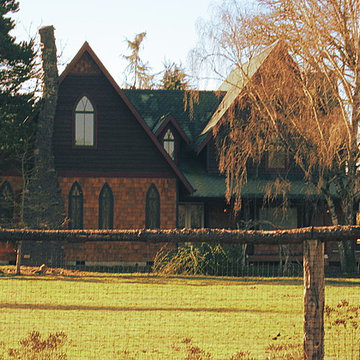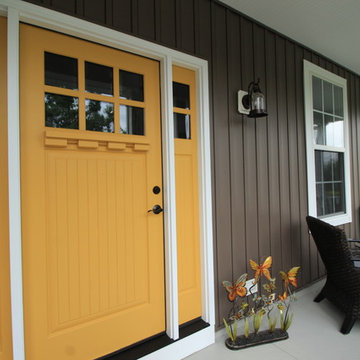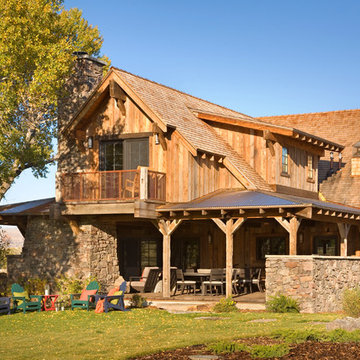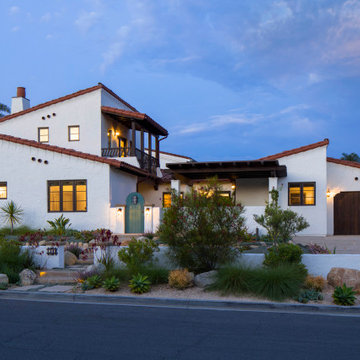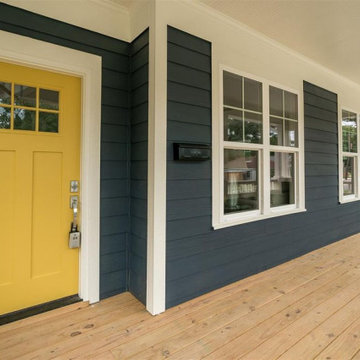Mid-sized Exterior Design Ideas
Refine by:
Budget
Sort by:Popular Today
81 - 100 of 638 photos
Item 1 of 3
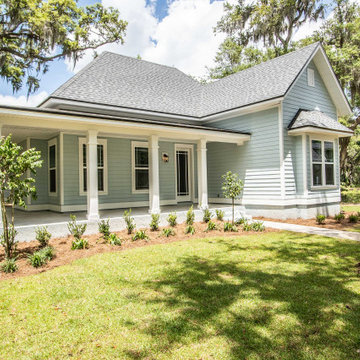
This charming coastal style home nestled under a canopy of oaks in the quaint community of Watermans Bluff in northeastern Florida is constructed with a narrow lot in mind. An expansive covered porch wraps two sides of the home and opens to the eat in kitchen and great room offering fabulous opportunities for entertaining. Shiplap accents on the large kitchen island are repeated above the fireplace in the great room giving the home a bit of a nautical flair.
There are three bedrooms and a large bonus room upstairs with its own bath that could easily function as a fourth bedroom. The master suite occupies its own corner of the home with its expansive master bath and spacious walk in closet. Transom windows in the master bath allow the light to pour in while maintaining privacy. And his and her vanities are separated by a convenient bench seat.
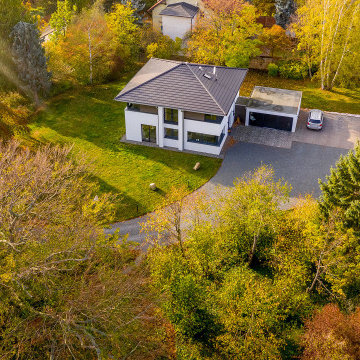
Stadtvilla in Gernrode
Eine Stadtvilla mit Stil- und Funktionalität mit integriertem Hobbyraum, Garage und Carport. Der Anbau der Prärie- und Bauhaus inspirierten Villa komplettiert ausdrucksstark das Ensemble. Die moderne Stadtvilla ist mit viel Wohnkomfort ausgestattet: helle, großzügige Räume bestimmen die Architektur. Die Außenansicht wird von symmetrischen, großen Fensterflächen, geometrisch, gestalterisch gliedernden Pfeilervorlagen und markanten Eckverglasungen bestimmt.
Das Obergeschoss erhält seine äußere Spannung durch einen Zurücksetzen und Holzverkleiden, welches dem gesamten Objekt final Unikatcharakter verleiht.Die Holzpaneele im oberen Teil setzen sich freundlich von der Putzfassade ab und erzeugen Wärme in der äußeren Erscheinung. Sie wiederholen sich darüber hinaus verbindend im Carportdesign.

1972 mid-century remodel to extend the design into a contemporary look. Both interior & exterior spaces were renovated to brighten up & maximize space.
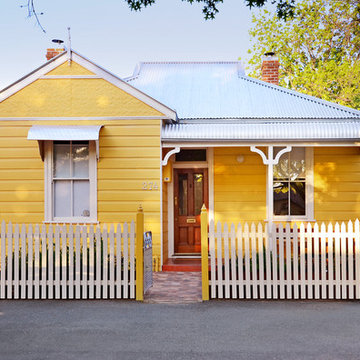
Front picket fence installed, with cladding and front door rebuild and restore.
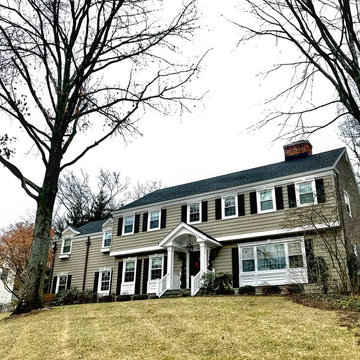
This colonial is totally transformed by new siding, windows, millwork and trim, shutters, and a newly built portico with new entry door.

The Guemes Island cabin is designed with a SIPS roof and foundation built with ICF. The exterior walls are highly insulated to bring the home to a new passive house level of construction. The highly efficient exterior envelope of the home helps to reduce the amount of energy needed to heat and cool the home, thus creating a very comfortable environment in the home.
Design by: H2D Architecture + Design
www.h2darchitects.com
Photos: Chad Coleman Photography
Mid-sized Exterior Design Ideas
5
