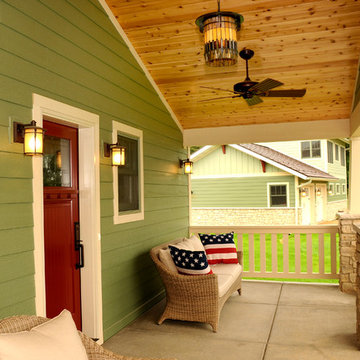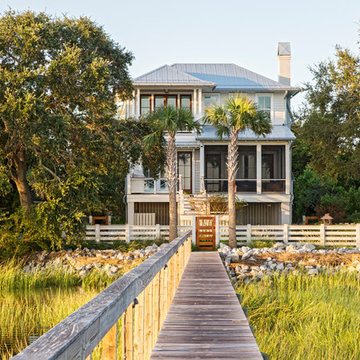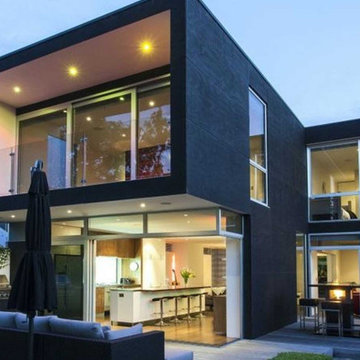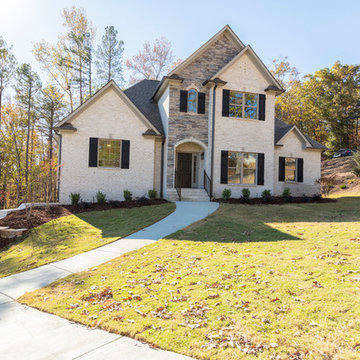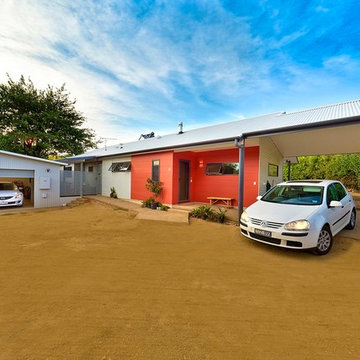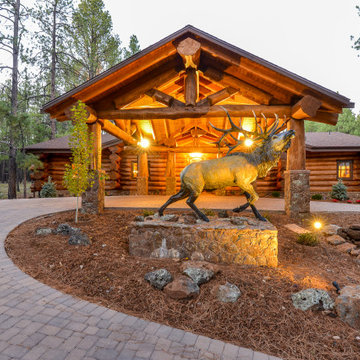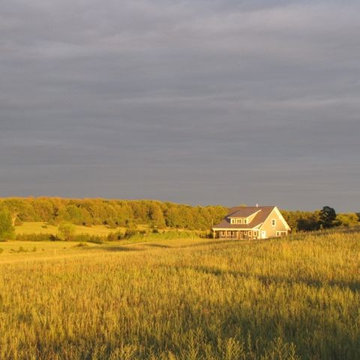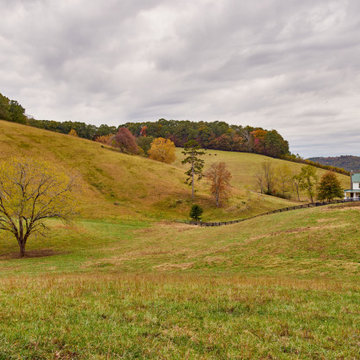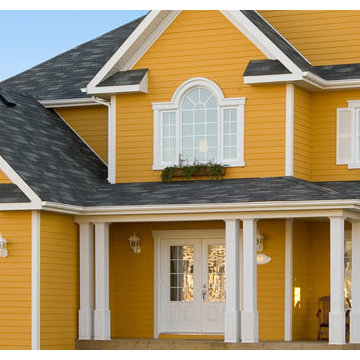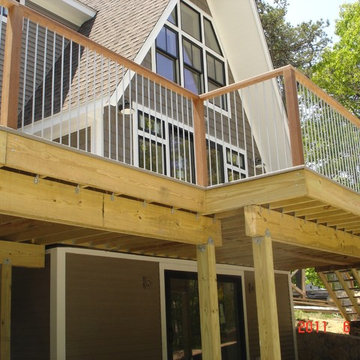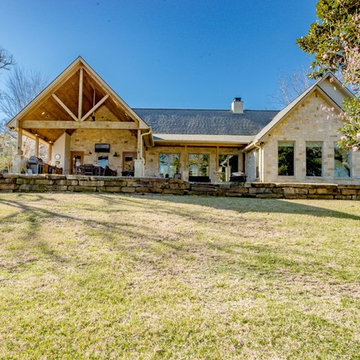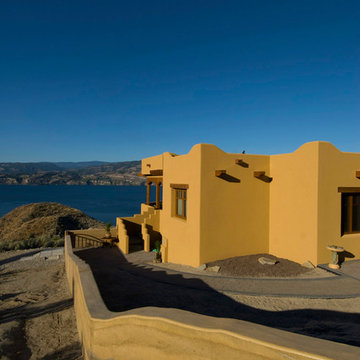Mid-sized Exterior Design Ideas
Refine by:
Budget
Sort by:Popular Today
121 - 140 of 638 photos
Item 1 of 3
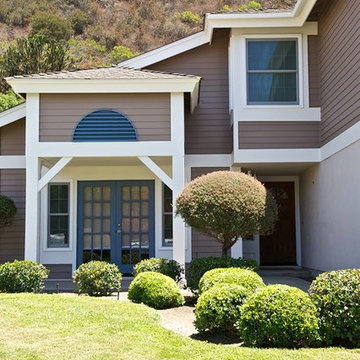
This Rancho Penasquitos home was renovated with a fresh coat of paint, what a huge difference fresh paint can be! Classic Home Improvements not only completed the exterior of this home but also remodeled 3 bathrooms and kitchen. Photos by John Gerson. www.choosechi.com
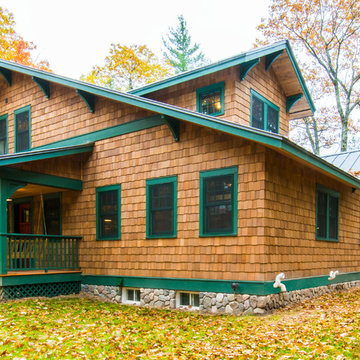
The challenge was to preserve the heritage of a small summer cabin that was built by the current owners' grandparents while providing a four season cabin for the extended family to enjoy. The original living room was kept intact while lifting it for a foundation and building insulated walls around it. The fireplace was caringly dismantled and reassembled using the same stones for the surrround. Second story bedrooms and a bath were added to the front and side to preserve the vauled log framing in the main space.Shane Quesinberry
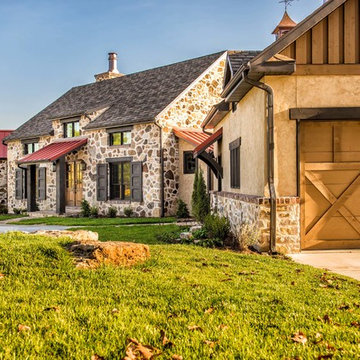
This home was designed to mimic an 1800s Farmhouse that had been added on from an old barn. This custom home design presents a luxurious modern farmhouse design that integrated a lot of elements to create a truly custom home.
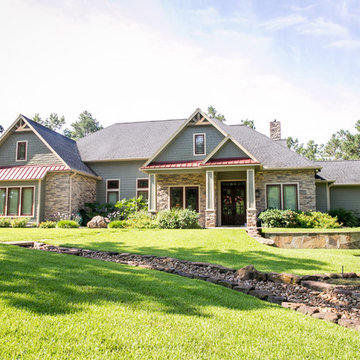
Craftsman Style Home with hardi and cultured stone and metal roof accents on a beautiful landscaped lot in High Meadow.
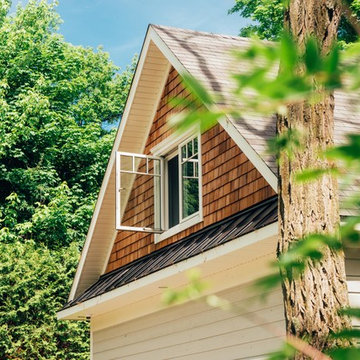
Window & Door Dealers
Contact: Angelo & Paul DeCola
Location: 41-D Commerce Park Drive
Unit D
Barrie, Ontario L4N 8X1
Canada
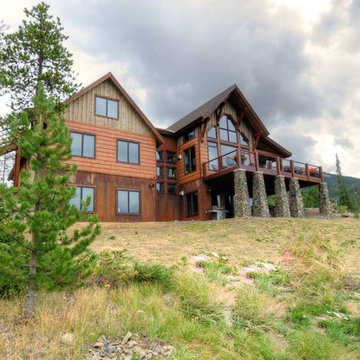
Woodhouse The Timber Frame Company custom Post & Bean Mortise and Tenon Home. 4 bedroom, 4.5 bath with covered decks, main floor master, lock-off caretaker unit over 2-car garage. Expansive views of Keystone Ski Area, Dillon Reservoir, and the Ten-Mile Range.
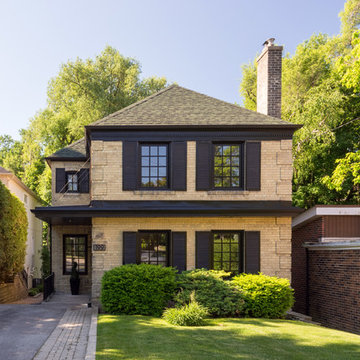
The original brick home remained, though the front entrance was altered to make way for a main floor powder room. A new skirt roof provides cover for the entrance as well as texture and depth to the facade by extending it across the full front of the home. Georgian SDL windows pay hommage to the original aesthetic while gently altering the Architectural feel.
Photo by Andrew Snow Photography
Mid-sized Exterior Design Ideas
7
