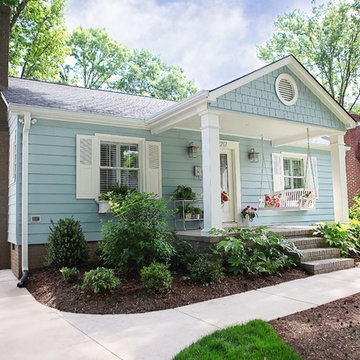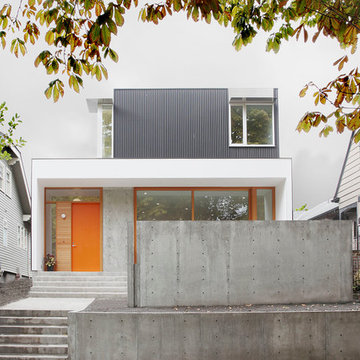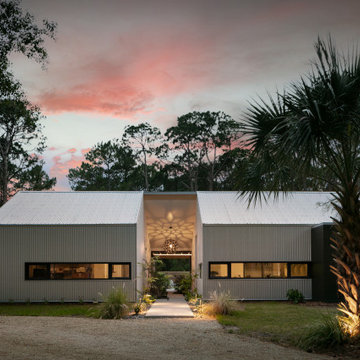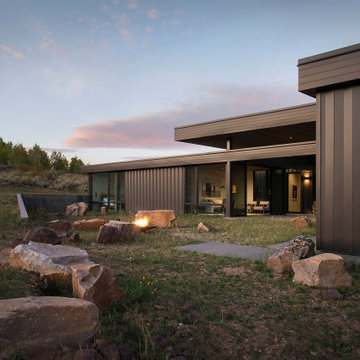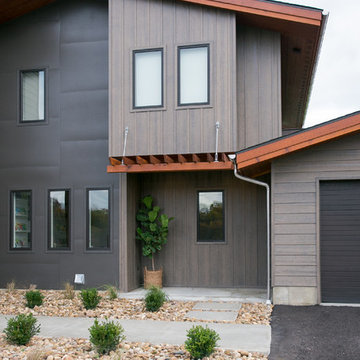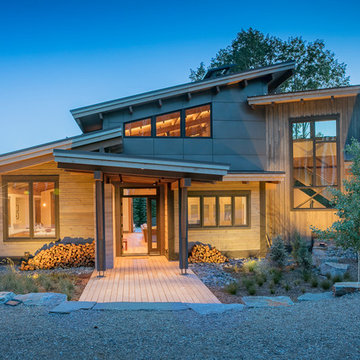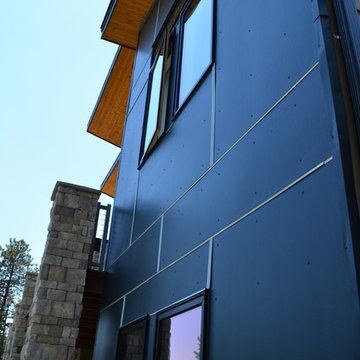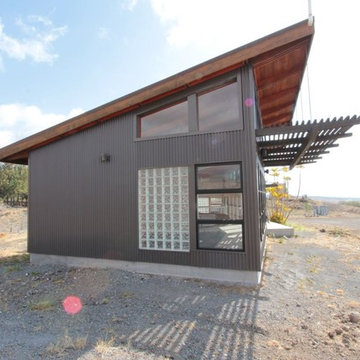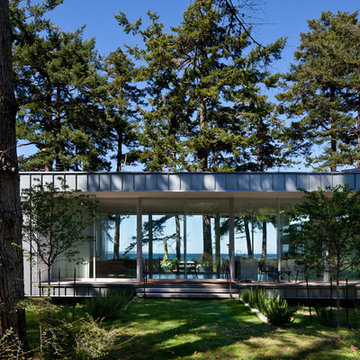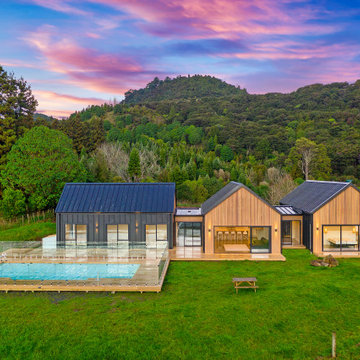Mid-sized Exterior Design Ideas with Metal Siding
Refine by:
Budget
Sort by:Popular Today
141 - 160 of 3,509 photos
Item 1 of 3
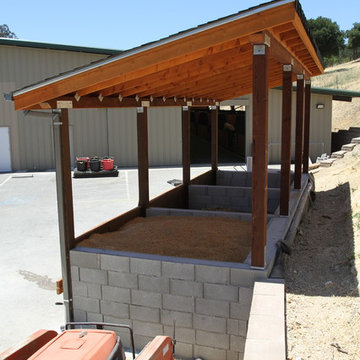
This project consisted of renovating an existing 17 stall stable and indoor riding arena, 3,800 square foot residence, and the surrounding grounds. The renovated stable boasts an added office and was reduced to 9 larger stalls, each with a new run. The residence was renovated and enlarged to 6,600 square feet and includes a new recording studio and a pool with adjacent covered entertaining space. The landscape was minimally altered, all the while, utilizing detailed space management which makes use of the small site, In addition, arena renovation required successful resolution of site water runoff issues, as well as the implementation of a manure composting system for stable waste. The project created a cohesive, efficient, private facility. - See more at: http://equinefacilitydesign.com/project-item/three-sons-ranch#sthash.wordIM9U.dpuf

Architecture by : Princeton Design Collaborative 360pdc.com
photo by Jeffery Edward Tryon
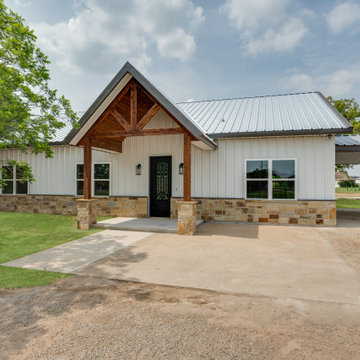
New home barndominium build. White metal with rock accents. Connected carport and breezeway. Covered back porch.

East Exterior Elevation - Welcome to Bridge House - Fennville, Michigan - Lake Michigan, Saugutuck, Michigan, Douglas Michigan - HAUS | Architecture For Modern Lifestyles
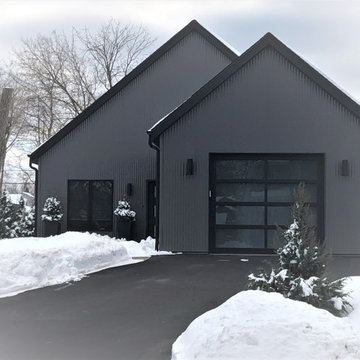
The residence is located on a main street in a small, artsy town with a mixture of old homes and lake cottages. Client request and direction was to craft a clean, simple, modern, home. Provide a house with clean forms that recall back to the local historic home designs. Finishes throughout were kept minimal and clean in keeping true to a purest design with blank walls to display artwork and sculpture.

We preserved and restored the front brick facade on this Worker Cottage renovation. A new roof slope was created with the existing dormers and new windows were added to the dormers to filter more natural light into the house. The existing rear exterior had zero connection to the backyard, so we removed the back porch, brought the first level down to grade, and designed an easy walkout connection to the yard. The new master suite now has a private balcony with roof overhangs to provide protection from sun and rain.

Lightbox 23 is a modern infill project in inner NE Portland. The project was designed and constructed as a net zero building and has been certified by Earth Advantage.
Photo credit: Josh Partee Photography
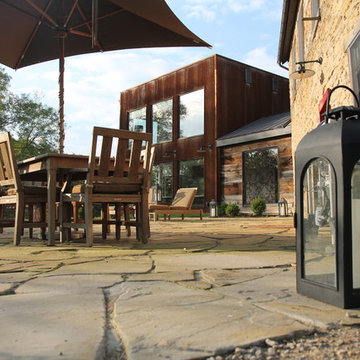
Commercial windows and doors, narrow stile, Standing Seam metal roofing - burnished slate, Corten (A606) 7/8" Corrugated- 22 gauge metal, reclaimed barn wood, Black Hill Rustic flagstone, Oberfield Weathered Versa Lok retaining wall, Rosetta Stone Steps - 48" wide 18" deep and 6" tall - Cuyahoga, Rejuvenation industrial lighting, Karli Moore Photography
Mid-sized Exterior Design Ideas with Metal Siding
8

