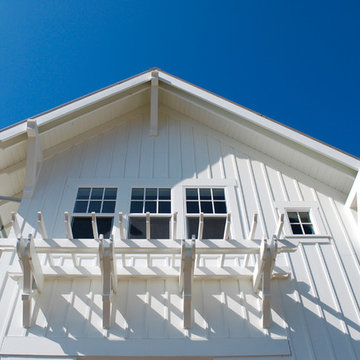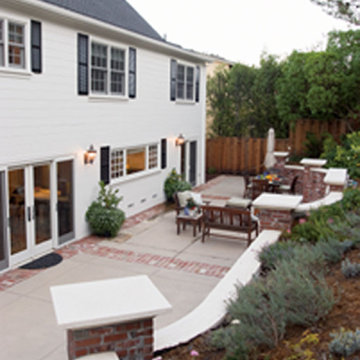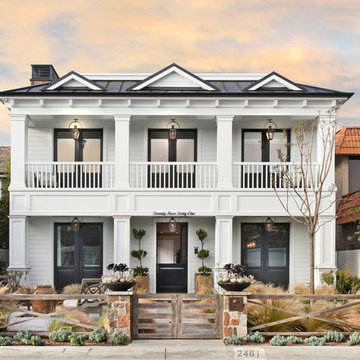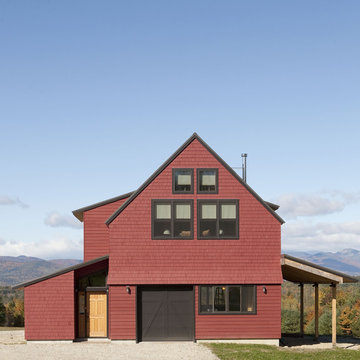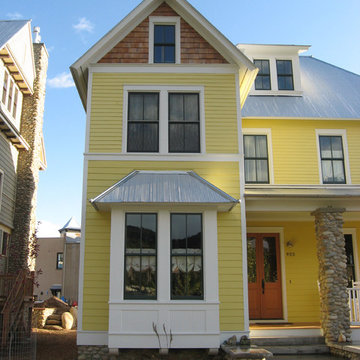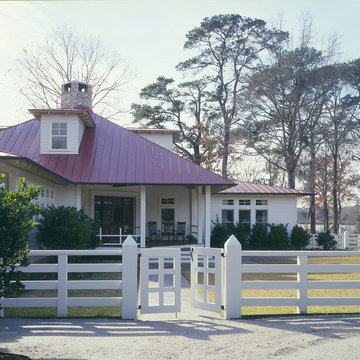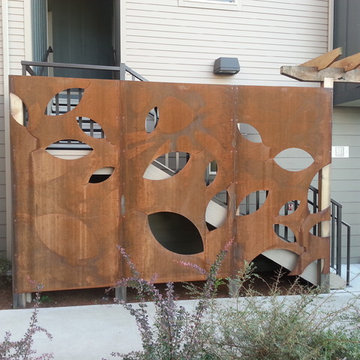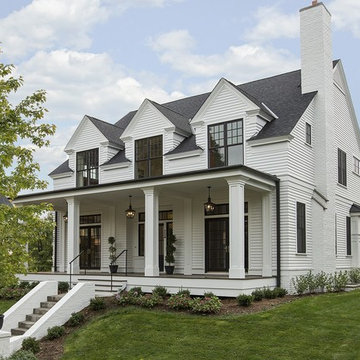Mid-sized Exterior Design Ideas with Wood Siding
Refine by:
Budget
Sort by:Popular Today
61 - 80 of 30,838 photos
Item 1 of 3

Originally, the front of the house was on the left (eave) side, facing the primary street. Since the Garage was on the narrower, quieter side street, we decided that when we would renovate, we would reorient the front to the quieter side street, and enter through the front Porch.
So initially we built the fencing and Pergola entering from the side street into the existing Front Porch.
Then in 2003, we pulled off the roof, which enclosed just one large room and a bathroom, and added a full second story. Then we added the gable overhangs to create the effect of a cottage with dormers, so as not to overwhelm the scale of the site.
The shingles are stained Cabots Semi-Solid Deck and Siding Oil Stain, 7406, color: Burnt Hickory, and the trim is painted with Benjamin Moore Aura Exterior Low Luster Narraganset Green HC-157, (which is actually a dark blue).
Photo by Glen Grayson, AIA
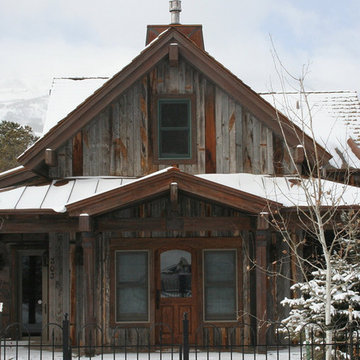
A house in Breckenridge, a mountain town in Colorado took advantage of Wyoming snowfence's rustic, green qualities. As shown, snowfence makes an attractive accent to cleaner finishes and allows users to enjoy its clean, reclaimed qualities.
Courtesy of Matheson Construction
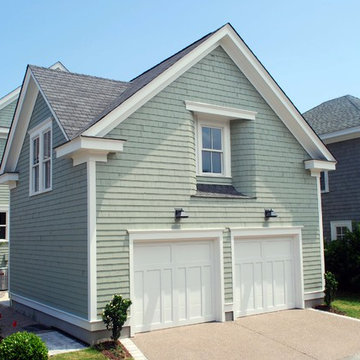
The carriage house is designed to perfectly reflect the character of the main house with materials and styling. There is an apartment for rent above the parking area of the enclosed parking spaces.
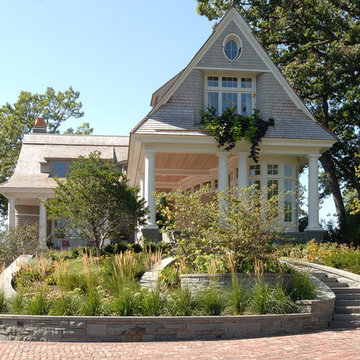
Contractor: Choice Wood Company
Interior Design: Billy Beson Company
Landscape Architect: Damon Farber
Project Size: 4000+ SF (First Floor + Second Floor)
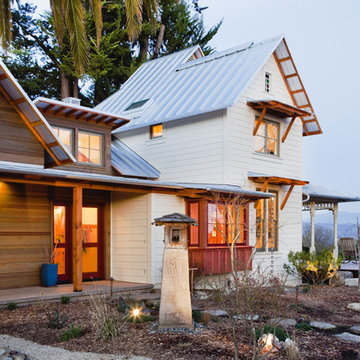
A 100 year old Victorian farmhouse gets a much needed modernization - while retaining its charm and relationship to its garden setting.
© edwardcaldwellphoto.com

The pocketing steel lift and slide door opens up the Great Room to the Entry Courtyard for an expanded entertainment space.

green design, hilltop, metal roof, mountains, old west, private, ranch, reclaimed wood trusses, timber frame

Project Overview:
This project was a new construction laneway house designed by Alex Glegg and built by Eyco Building Group in Vancouver, British Columbia. It uses our Gendai cladding that shows off beautiful wood grain with a blackened look that creates a stunning contrast against their homes trim and its lighter interior. Photos courtesy of Christopher Rollett.
Product: Gendai 1×6 select grade shiplap
Prefinish: Black
Application: Residential – Exterior
SF: 1200SF
Designer: Alex Glegg
Builder: Eyco Building Group
Date: August 2017
Location: Vancouver, BC
Mid-sized Exterior Design Ideas with Wood Siding
4
