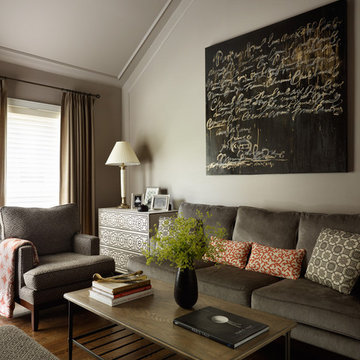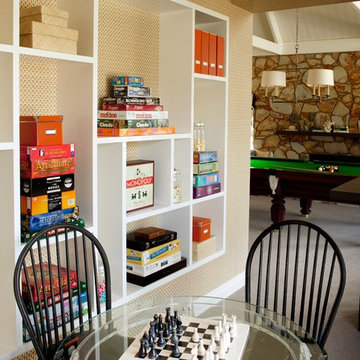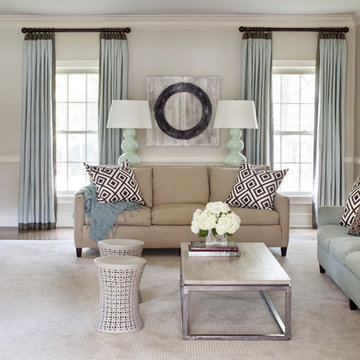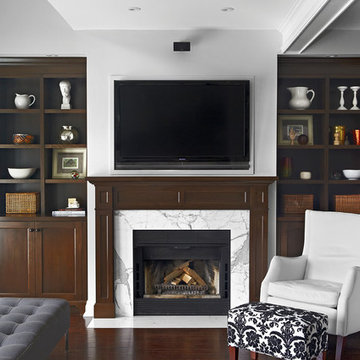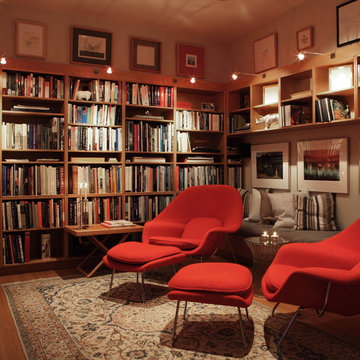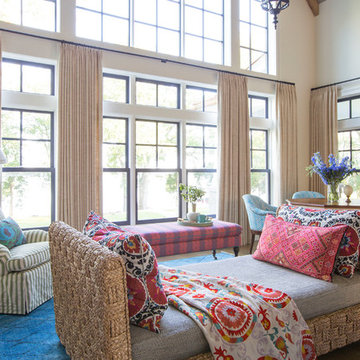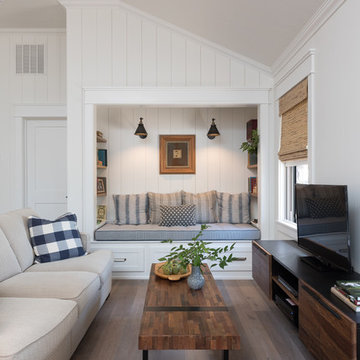Mid-sized Family Room Design Photos
Refine by:
Budget
Sort by:Popular Today
201 - 220 of 71,551 photos
Item 1 of 3
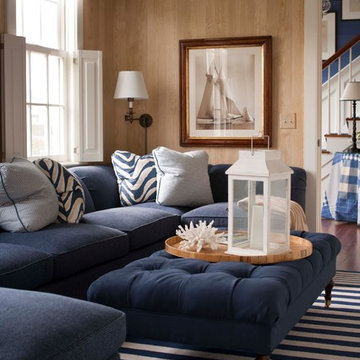
John Bessler Photography
http://www.besslerphoto.com
Interior Design By T. Keller Donovan
Pinemar, Inc.- Philadelphia General Contractor & Home Builder.
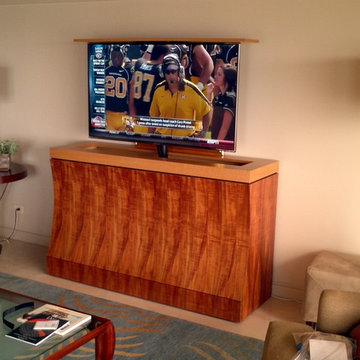
TV lift cabinet is US Made by Cabinet Tronix. This Pop-up TV lift cabinet was shipped to Florida. This modern Bayside design is bench made with very high quality Anegre and Koa veneers. A motorized pop-up TV lift is professional incorporated into the furniture. See over 125 TV designs http://www.cabinet-tronix.com/
which come with a 5 year warranty and can be placed at the foot of the bed, against the wall or center of the room.
"Best of Houzz 2014" for service, Cabinet Tronix, has 12 years-experience specializing in Flat screen TV lift furniture.
This handmade Bayside TV lift cabinet is made to order and dimensions will be based on your TV size and other technology component needs. There are stock sizes however it can be made to hold any size larger flat screen TV. Select from Walnut, Maple, Cherry or Mahogany woods
You can have any of our 125 plus TV lift cabinet designs set at the foot of the bed, against a wall/window or center of the room. All designs are finished on all 4 sides with the exact same wood type and finish. All Cabinet Tronix TV lift cabinet models come with HDMI cables, Digital display universal remote, built in Infrared repeater system, TV mount, wire web wrap, component section and power bar.
You can also opt to include our optional 360 TV lift swivel system. Custom finishes and sizing
All motorized TV lift cabinet consoles are blanket wrapped shipped into clients homes.
You can see other modern Pop-Up TV lift cabinets at http://www.cabinet-tronix.com/modern_plasma_lifts.html
Phone: 619-422-2784
Florida
Jacksonville, Palm Valley, St. Augustine, Palm Coast, Ormond Beach, Daytona Beach, Port Orange, Cocoa Beach, Melbourne, Palm Bay, Sebastian, Vero Beach, Fort Piece, Riviera Beach, West Palm Beach, Boynton Beach, Delray Beach, Boca Raton, Pompano Beach, Ft. Lauderdale, Hollywood, Miami Beach, Miami, Biscayne Bay, Key Largo, Coral Springs, Orlando, Pembroke Pines, Hialeah, Kendall, Homestead, Marco, Naples, Cape Coral, Sanibel, Fort Myers, Charlotte Harbor, Punta Gorda, Port Charlotte, North Port, Venice, Sarasota, Bradenton, St. Petersburg, Clearwater, Palm Harbor, Spring Hill, Brooksville, Beverly Hills, Inverness, Gainesville, Apalachee Bay, Tallahassee, Panama City, Pensacola, Pensacola Bay, Monticello, Deltona, Ocala, Lake City, Lakeland, Winter Haven, Florida Keys

View of the new family room and kitchen from the garden. A series of new sliding glass doors open the rooms up to the garden, and help to blur the boundaries between the two.
Design Team: Tracy Stone, Donatella Cusma', Sherry Cefali
Engineer: Dave Cefali
Photo: Lawrence Anderson

Winner of the 2018 Tour of Homes Best Remodel, this whole house re-design of a 1963 Bennet & Johnson mid-century raised ranch home is a beautiful example of the magic we can weave through the application of more sustainable modern design principles to existing spaces.
We worked closely with our client on extensive updates to create a modernized MCM gem.
Extensive alterations include:
- a completely redesigned floor plan to promote a more intuitive flow throughout
- vaulted the ceilings over the great room to create an amazing entrance and feeling of inspired openness
- redesigned entry and driveway to be more inviting and welcoming as well as to experientially set the mid-century modern stage
- the removal of a visually disruptive load bearing central wall and chimney system that formerly partitioned the homes’ entry, dining, kitchen and living rooms from each other
- added clerestory windows above the new kitchen to accentuate the new vaulted ceiling line and create a greater visual continuation of indoor to outdoor space
- drastically increased the access to natural light by increasing window sizes and opening up the floor plan
- placed natural wood elements throughout to provide a calming palette and cohesive Pacific Northwest feel
- incorporated Universal Design principles to make the home Aging In Place ready with wide hallways and accessible spaces, including single-floor living if needed
- moved and completely redesigned the stairway to work for the home’s occupants and be a part of the cohesive design aesthetic
- mixed custom tile layouts with more traditional tiling to create fun and playful visual experiences
- custom designed and sourced MCM specific elements such as the entry screen, cabinetry and lighting
- development of the downstairs for potential future use by an assisted living caretaker
- energy efficiency upgrades seamlessly woven in with much improved insulation, ductless mini splits and solar gain
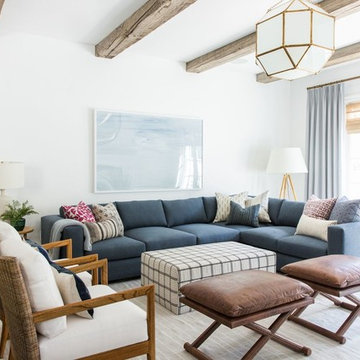
Shop the Look, See the Photo Tour here: https://www.studio-mcgee.com/studioblog/2018/4/3/calabasas-remodel-living-room-reveal?rq=Calabasas%20Remodel
Watch the Webisode: https://www.studio-mcgee.com/studioblog/2018/4/3/calabasas-remodel-living-room-2-webisode?rq=Calabasas%20Remodel
Mid-sized Family Room Design Photos
11
