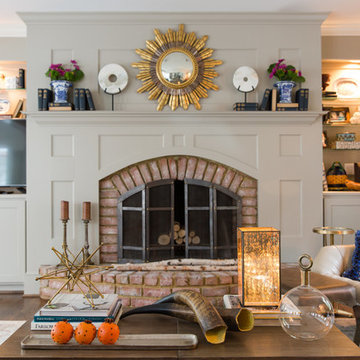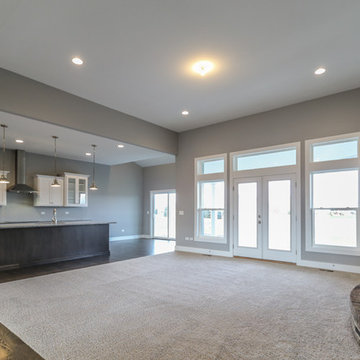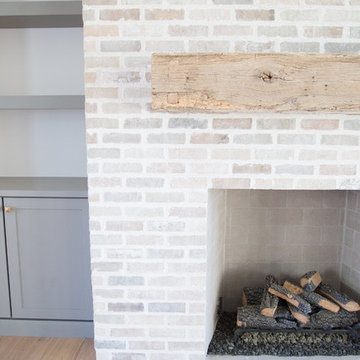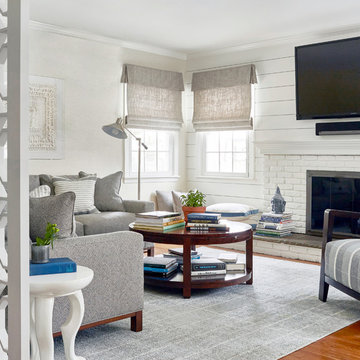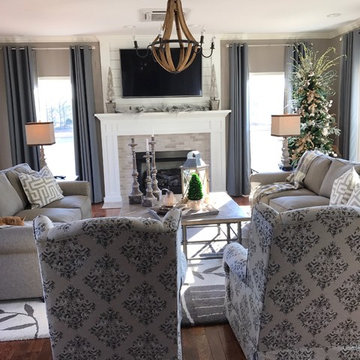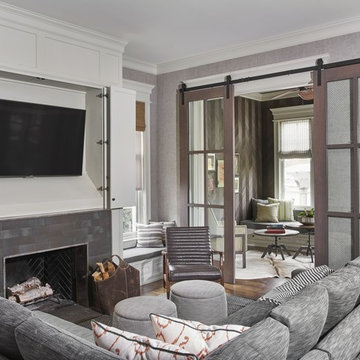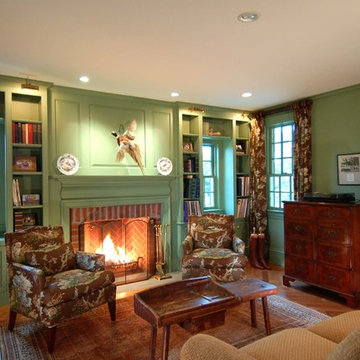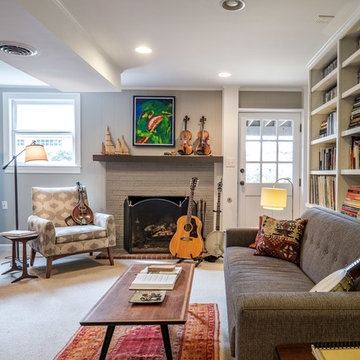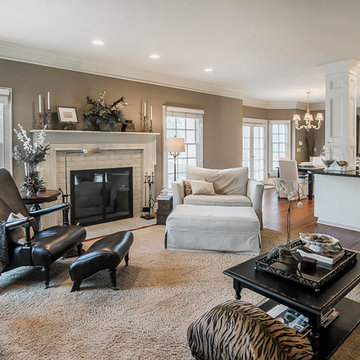Mid-sized Family Room Design Photos with a Brick Fireplace Surround
Refine by:
Budget
Sort by:Popular Today
41 - 60 of 3,360 photos
Item 1 of 3

vaulted ceilings create a sense of volume while providing views and outdoor access at the open family living area
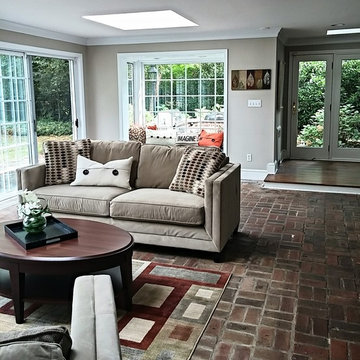
Family room with warm brick floor and walk-in brick fireplace.
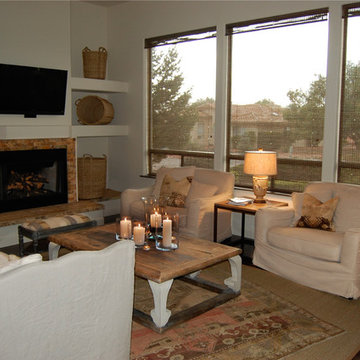
Unfortunately, the window treatments weren't installed yet when these photos were taken.
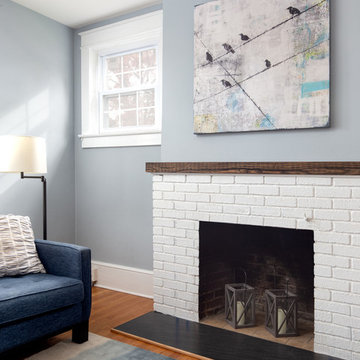
We replaced the old fireplace hearth with the same honed black granite used in the nearby kitchen. Repeating the finish in the living room helps to unify the spaces.
Photos: Jenn Verrier Photography
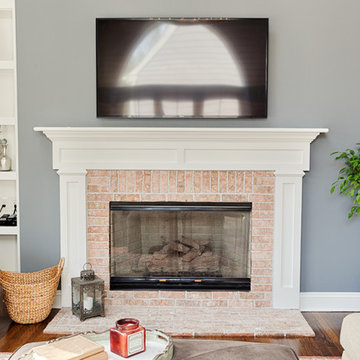
A lovely peaceful space for friends and family to gather.
The flat screen TV is mounted above the fireplace and beside it is a built- in bookcase.
The Fireplace Hearth's white painted surface is custom designed and built in a transitional style that works beautifully with this lovely light and airy home.
Photos by Alicia's Art, LLC
RUDLOFF Custom Builders, is a residential construction company that connects with clients early in the design phase to ensure every detail of your project is captured just as you imagined. RUDLOFF Custom Builders will create the project of your dreams that is executed by on-site project managers and skilled craftsman, while creating lifetime client relationships that are build on trust and integrity.
We are a full service, certified remodeling company that covers all of the Philadelphia suburban area including West Chester, Gladwynne, Malvern, Wayne, Haverford and more.
As a 6 time Best of Houzz winner, we look forward to working with you on your next project.

Walls were painted with 1' stripes. Floating shelves were added to back walls. Brick fireplace was painted white. TV was mounted over the mantel. Custom made 4x4' reclaimed wood coffee table was paired with a Ethan Allen leather sectional and chair/ottoman set. Paint color is Devine Ginseng.

This moody formal family room creates moments throughout the space for conversation and coziness.
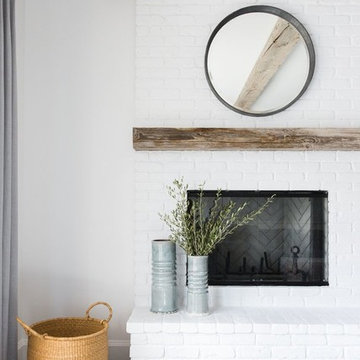
Shop the Look, See the Photo Tour here: https://www.studio-mcgee.com/studioblog/2018/4/3/calabasas-remodel-living-room-reveal?rq=Calabasas%20Remodel
Watch the Webisode: https://www.studio-mcgee.com/studioblog/2018/4/3/calabasas-remodel-living-room-2-webisode?rq=Calabasas%20Remodel
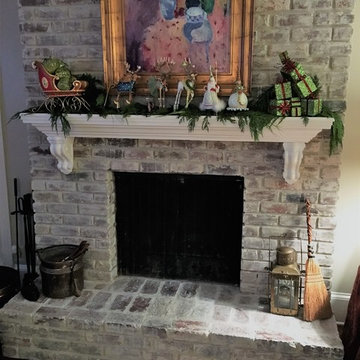
Photo Pamela Foster: after removing the stepped out brick mantle, the new flat brick allows seating on the hearth. The limewash application dramatically lightened up the space.
Mid-sized Family Room Design Photos with a Brick Fireplace Surround
3
