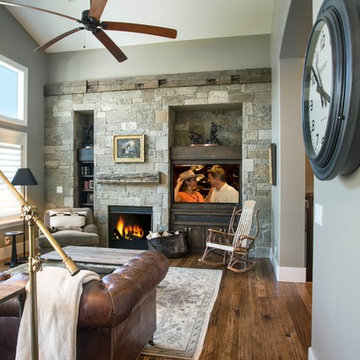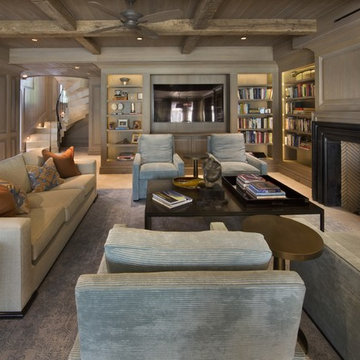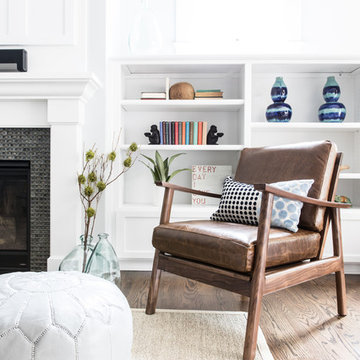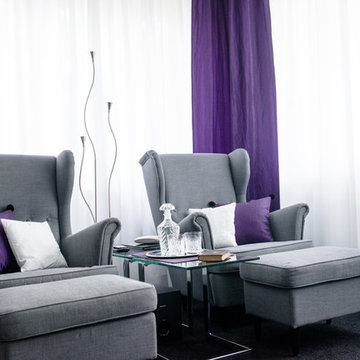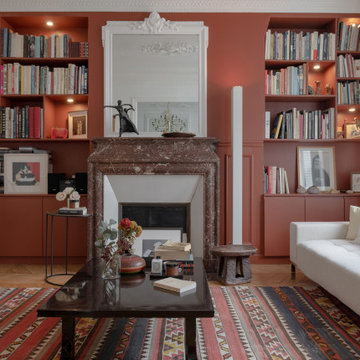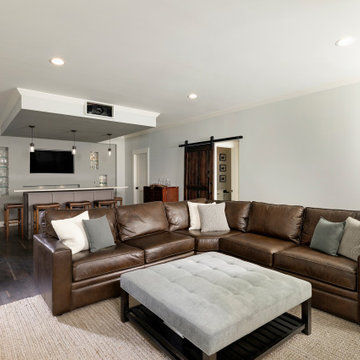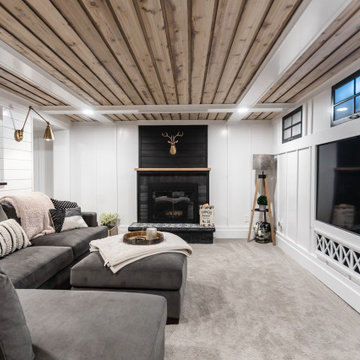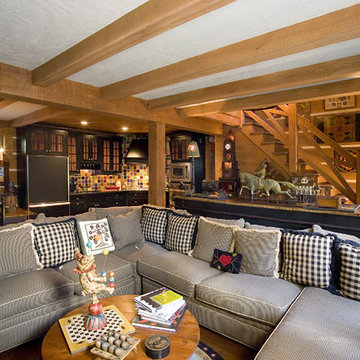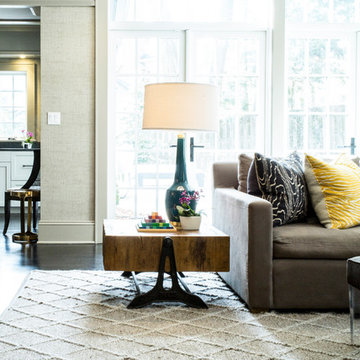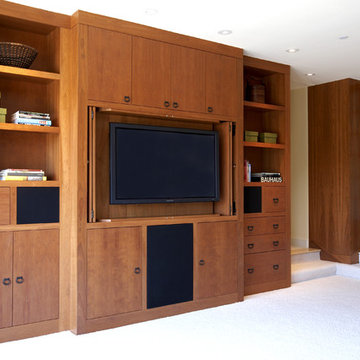Mid-sized Family Room Design Photos with a Concealed TV
Refine by:
Budget
Sort by:Popular Today
101 - 120 of 1,345 photos
Item 1 of 3
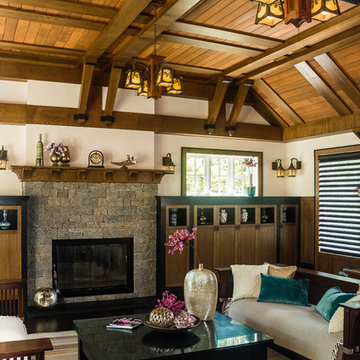
The existing cedar ceiling was re-finished. Beams and boards divide up the ceiling to add detail and interest. The beams run into custom brackets with black metal detailing that reflect the slope of the ceiling on the sides of the room. The existing fireplace was re-finished with non-grouted vineyard granite ashlar and a new oak mantel. Custom cabinets were built on both sides of the fireplace to provide storage and conceal the entertainment systems.
Photo by Daniel Contelmo Jr.
Stylist: Adams Interior Design
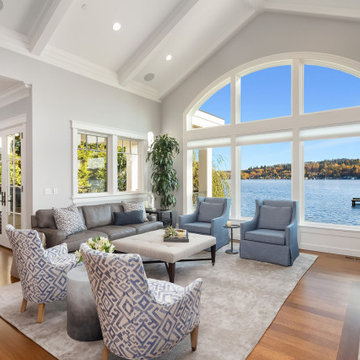
Open concept family room with lake view. Custom upholstered swivel chairs at the window. TV concealed behind art over the mantel.
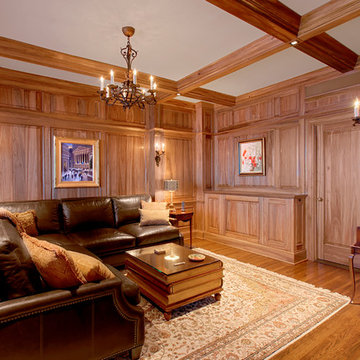
Wood paneled family room with concealed TV in cabinet
Norman Sizemore-Photographer
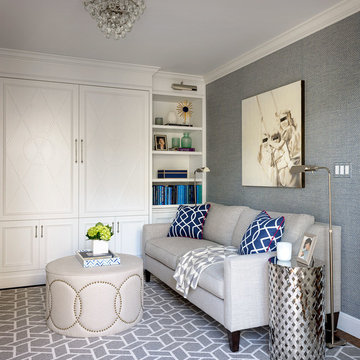
Navy blue grass cloth wallpaper is the perfect balance against the white built in media cabinet.
Aaron Leitz Photography
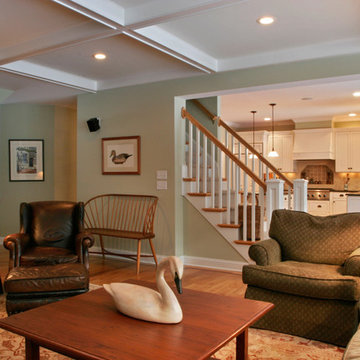
Tailor-made wood box beams were created for this ceiling to add depth, warmth and interest to the open expanse. The ceiling geometry echoes the simplicity of the Shaker-style cabinetry in the neighboring kitchen.
Scott Bergmann Photography
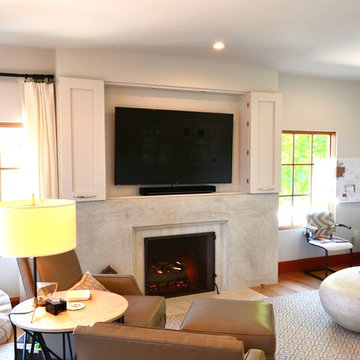
Custom built TV Cabinet by Vorrath Woodworks. The doors bi-fold open and stay in the open position by the use of mortised magnets. The TV is on a fully adjustable mount, and can be pulled out into the space as well as tilted up, down, left, and right. There is a hidden, push open access door on the right side of the cabinet to conceal wires and cable boxes etc.
Designed by and in collaboration with MAS Design
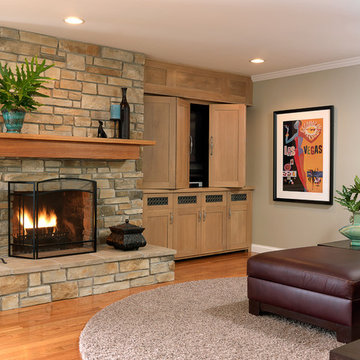
custom entertainment center, new stone veneer and mantel on fireplace, new sofa, new round area rug, The drawer fronts are old furnace grates inset so speakers could be placed behind them. photo by Elise O'Brien
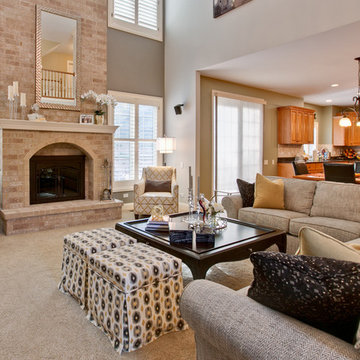
Gorgeous 2-story great room with brick fireplace. Beautifully accented with golds and blacks.
Palo Dobrick Photographer
Mid-sized Family Room Design Photos with a Concealed TV
6
