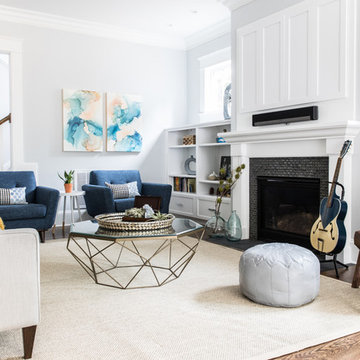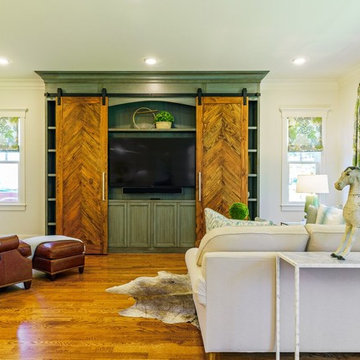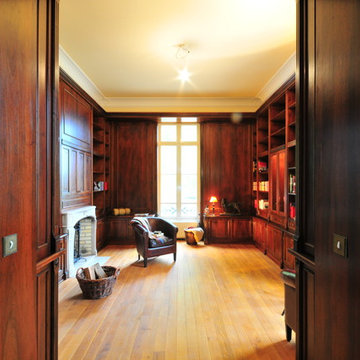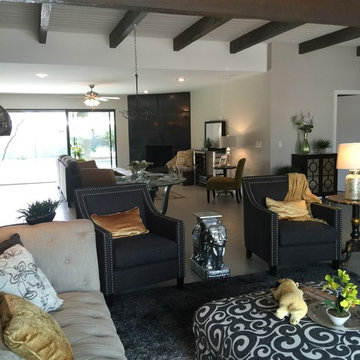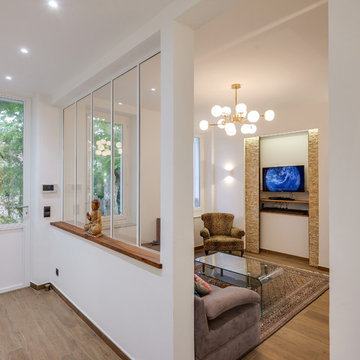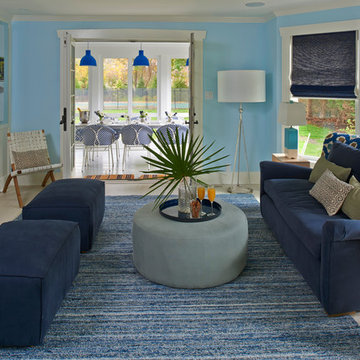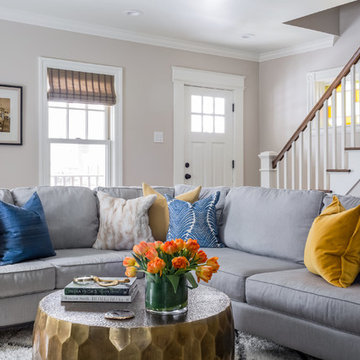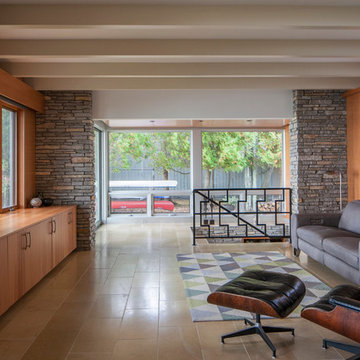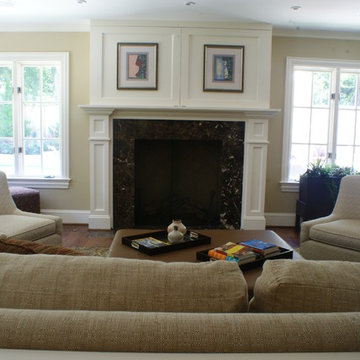Mid-sized Family Room Design Photos with a Concealed TV
Refine by:
Budget
Sort by:Popular Today
101 - 120 of 1,345 photos
Item 1 of 3
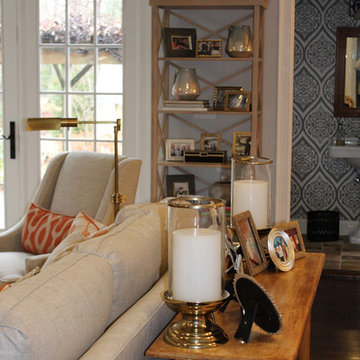
Some of the clients existing pieces were repurposed such as the pine sofa table but updated with hurricane candles and new gold and silver picture frames with various textures, shapes and sizes. A view into the powder room reveals the newly added Thibault sea grass large scall print wallpaper.
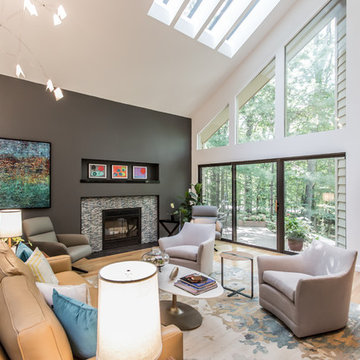
Mid-century modern home got a bit of an update. We added tile to the fireplace and furnished and accessorized the entire space.
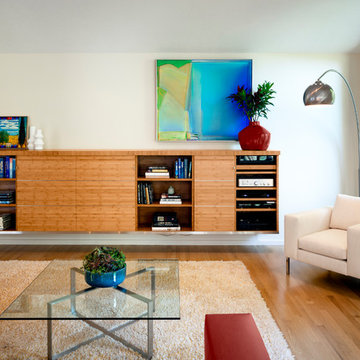
After living in their 1966 SW Portland home for more than 30 years, our clients were ready to rethink the best use of their space and furnish accordingly. We converted the barely used living room to a light and modern media room with a custom wall-mounted bamboo cabinet that provides a clean solution for hiding the tv. The furniture is a mix of modern classic design and custom solutions tailored to the specific needs of this couple. We added the expansive three-panel slider door to the garden, plus skylights, lighting, paint, and refinished floors.
Project by Portland interior design studio Jenni Leasia Interior Design. Also serving Lake Oswego, West Linn, Vancouver, Sherwood, Camas, Oregon City, Beaverton, and the whole of Greater Portland.
For more about Jenni Leasia Interior Design, click here: https://www.jennileasiadesign.com/
To learn more about this project, click here:
https://www.jennileasiadesign.com/sw-portland-midcentury
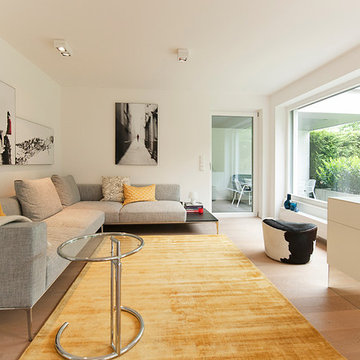
Interior Design: freudenspiel by Elisabeth Zola
Fotos: zolaproduction
Foto nach Fertigstellung:
Ecksofa und TV-Board mit integriertem TV-Lift. Das TV-Board wurde um die Säule gebaut und dessen Sockel verspiegelt, um das Board optisch an die wandhängende Esszimmer-Vitrine anzupassen und um ihm mehr Leichtigkeit zu verleihen.
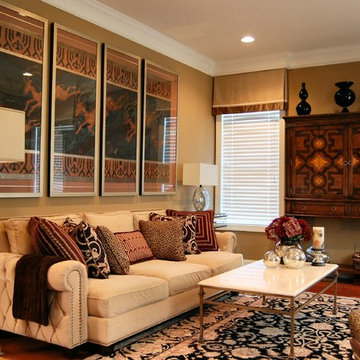
This elegant townhouse is rich in detail and has traditional and contemporary elements which adds a timeless appeal. A mix of oriental and transitional area rugs provide the groundwork for which each room . We provided an interesting mix of patterns and textures on the pillows and upholstery to add excitement to the basically neutral space, with pops of color. Custom molding was applied to the dining room ceiling that is right off the entry. No one enters without commenting on this element. As elegant as it looks the client wanted a comfortable feel and was extremely happy with the results.
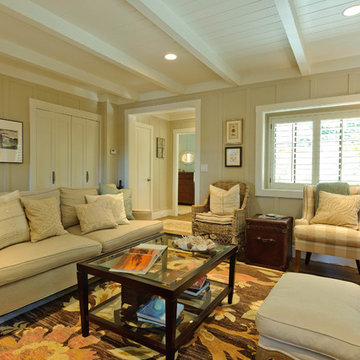
Off the Entry is the Family Room. The board and batten siding is painted a tan neutral while the trim and ceiling are painted creamy ivory to create an open yet cozy feeling.
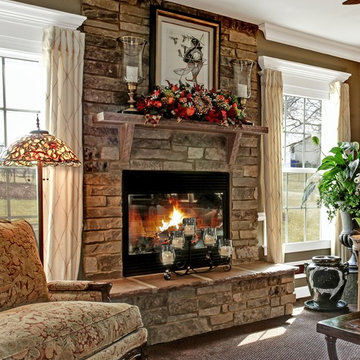
A stone fireplace adds a rustic element to an elegant room, making it a warm, inviting space.
photo by: Picture Perfect LLC
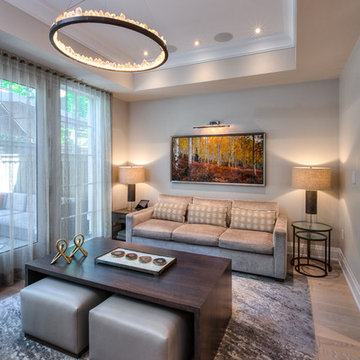
This Contemporary family room has Luxe finishes such as a crystal & bronze LED suspended light, a figured Eucalyptus wood coffee table with leather ottomans, a custom upholstered sofa with kidney pillows are tailored and comfortable. A stunning silk & wool area carpet is balanced with s-fold sheers to filter sunlight.
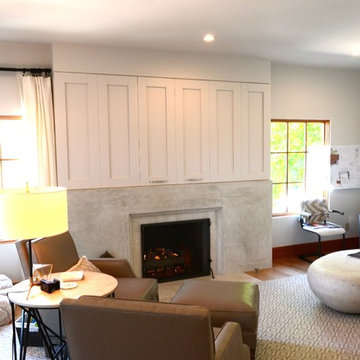
Custom built TV Cabinet by Vorrath Woodworks. The doors bi-fold open and stay in the open position by the use of mortised magnets. The TV is on a fully adjustable mount, and can be pulled out into the space as well as tilted up, down, left, and right. There is a hidden, push open access door on the right side of the cabinet to conceal wires and cable boxes etc.
Designed by and in collaboration with MAS Design
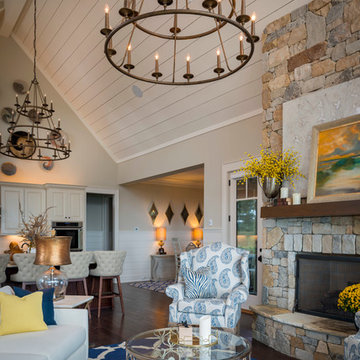
A Dillard-Jones Builders design – this home takes advantage of 180-degree views and pays homage to the home’s natural surroundings with stone and timber details throughout the home.
Photographer: Fred Rollison Photography
Mid-sized Family Room Design Photos with a Concealed TV
6
