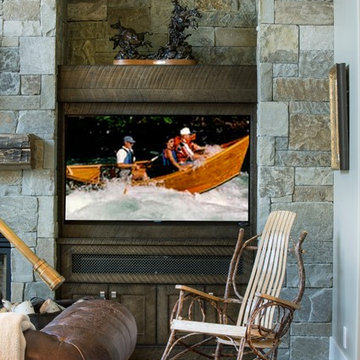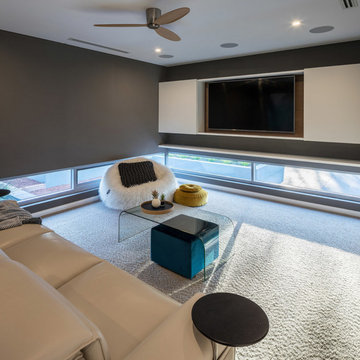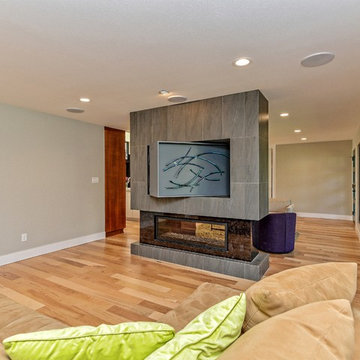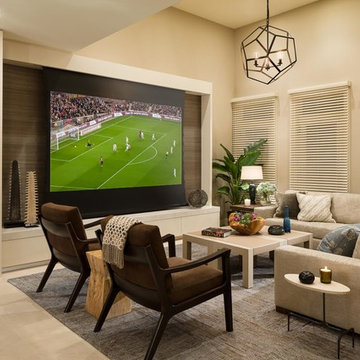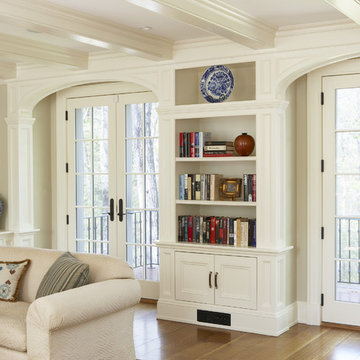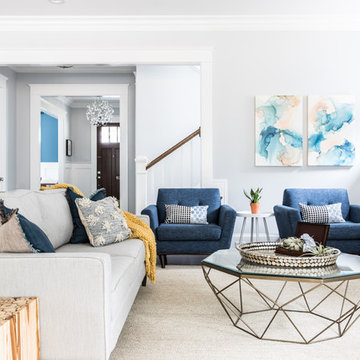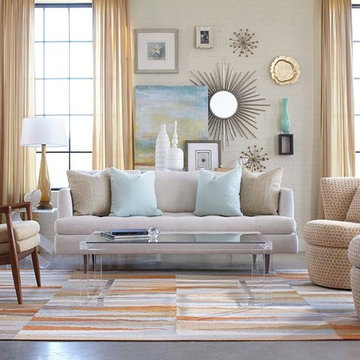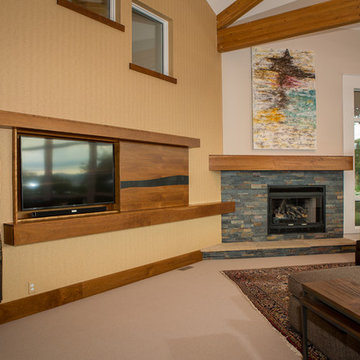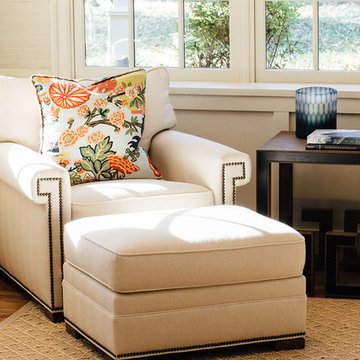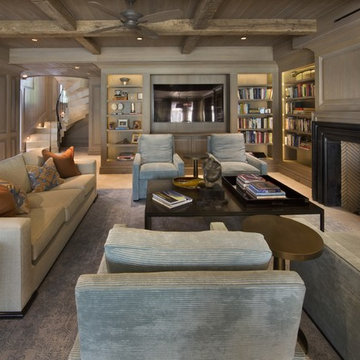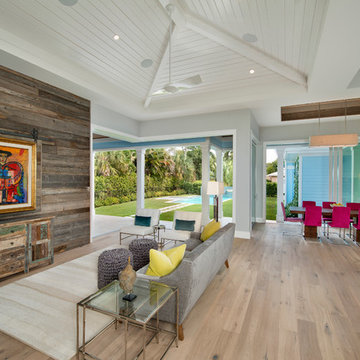Mid-sized Family Room Design Photos with a Concealed TV
Refine by:
Budget
Sort by:Popular Today
161 - 180 of 1,345 photos
Item 1 of 3
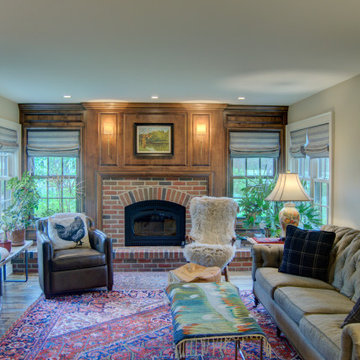
This home was inspired by Colonial American Architecture and old English Interiors.
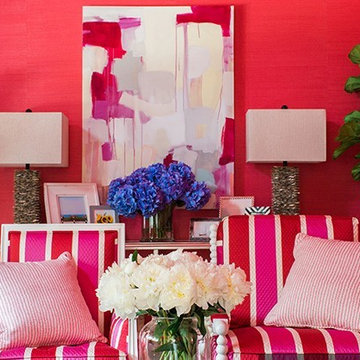
Duralee has many designer fabrics available for any style. A Creative Touch Draperies & Interiors can bring samples to your location.
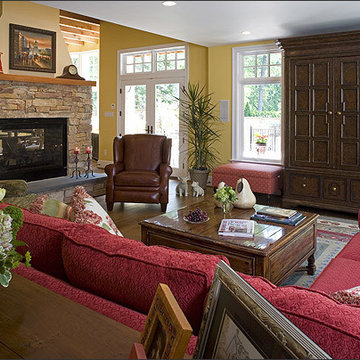
The kitchen is separated from the family room by a two-sided, stone, fireplace creating maximum circulation with style.
This 1961 Cape Cod was well-sited on a beautiful acre of land in a Washington, DC suburb. The new homeowners loved the land and neighborhood and knew the house could be improved. The owners loved the charm of the home’s façade and wanted the overall look to remain true to the original home and neighborhood. Inside, the owners wanted to achieve a feeling of warmth and comfort. The family does a lot of casual entertaining and they wanted to achieve lots of open spaces that flowed well, one into another. So, circulation on the main living level was important. They wanted to use lots of natural materials, like reclaimed wood floors, stone, and granite. In addition, they wanted the house to be filled with light, using lots of large windows where possible.
When all was said and done, the homeowners got a home they love on the land they cherish. This project was truly satisfying and the homeowners LOVE their new residence.
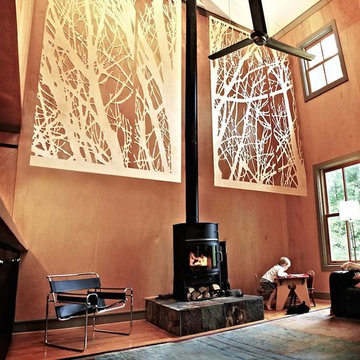
Family room looking back towards the open kitchen with cut plywood "trees" suspended from the ceiling.
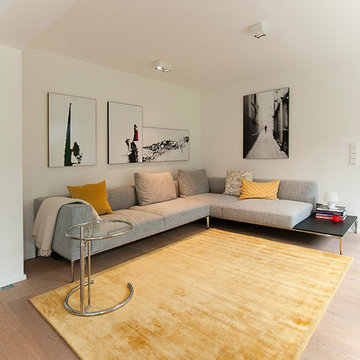
Interior Design: freudenspiel by Elisabeth Zola
Fotos: zolaproduction
Foto nach Fertigstellung:
Ecksofa und TV-Board mit integriertem TV-Lift. Das TV-Board wurde um die Säule gebaut und dessen Sockel verspiegelt, um das Board optisch an die wandhängende Esszimmer-Vitrine anzupassen und um ihm mehr Leichtigkeit zu verleihen.
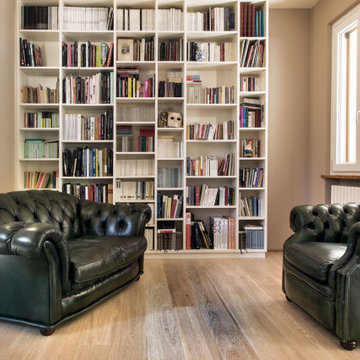
Il pavimento in legno rimanda al senso di focolare domestico. Il divano e la poltrona Chester in cuoio color verde bottiglia, creano uno spazio di conversazione e relax, accompagnati dalla grande libreria bianca progettata su misura, formata da ripiani asimmetrici. Le lampade a muro sono delle Vela di Metalarredo.
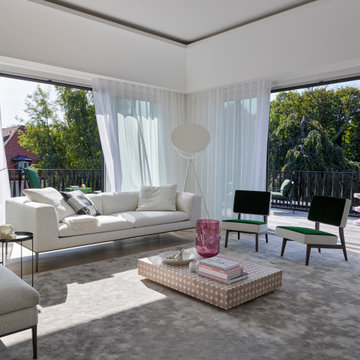
Architecture intérieure d'un appartement situé au dernier étage d'un bâtiment neuf dans un quartier résidentiel. Le Studio Catoir a créé un espace élégant et représentatif avec un soin tout particulier porté aux choix des différents matériaux naturels, marbre, bois, onyx et à leur mise en oeuvre par des artisans chevronnés italiens. La cuisine ouverte avec son étagère monumentale en marbre et son ilôt en miroir sont les pièces centrales autour desquelles s'articulent l'espace de vie. La lumière, la fluidité des espaces, les grandes ouvertures vers la terrasse, les jeux de reflets et les couleurs délicates donnent vie à un intérieur sensoriel, aérien et serein.
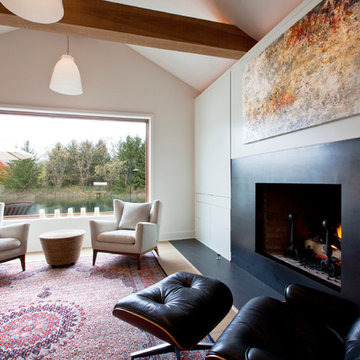
Family/Dining Room renovated to maximize natural light, views, and functionality of space while hiding AV equipment and other storage - Interior Architecture: HAUS | Architecture For Modern Lifestyles - Construction Management: Blaze Construction - Photo: HAUS | Architecture
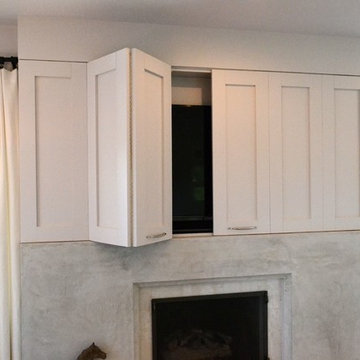
Custom built TV Cabinet by Vorrath Woodworks. The doors bi-fold open and stay in the open position by the use of mortised magnets. The TV is on a fully adjustable mount, and can be pulled out into the space as well as tilted up, down, left, and right. There is a hidden, push open access door on the right side of the cabinet to conceal wires and cable boxes etc.
Designed by and in collaboration with MAS Design.
Mid-sized Family Room Design Photos with a Concealed TV
9
