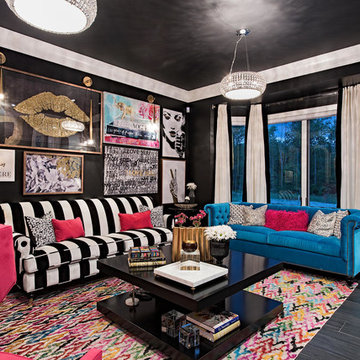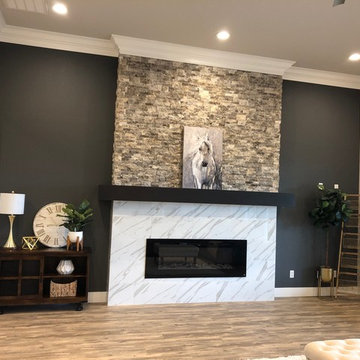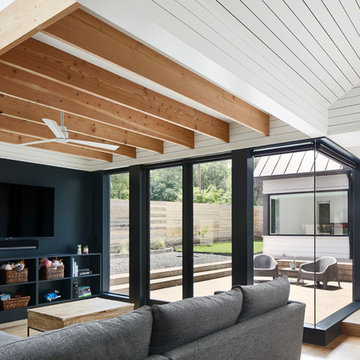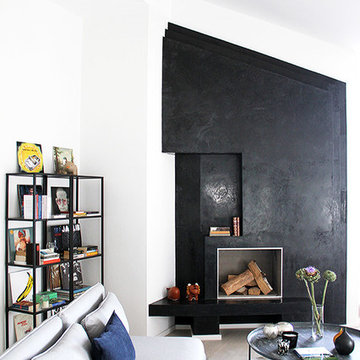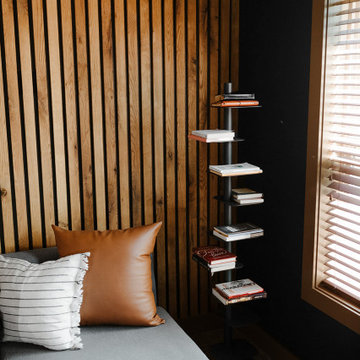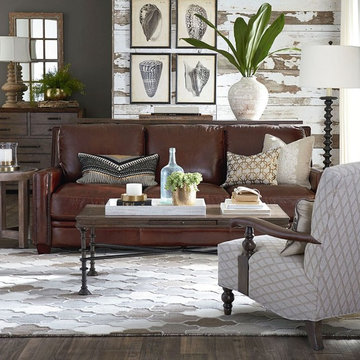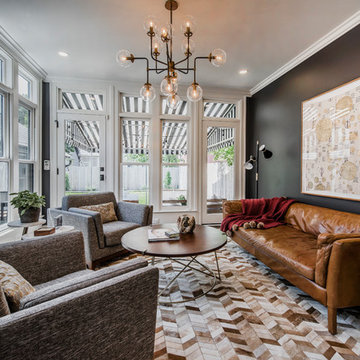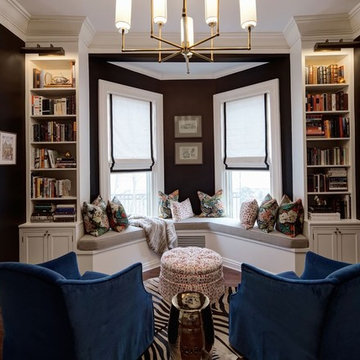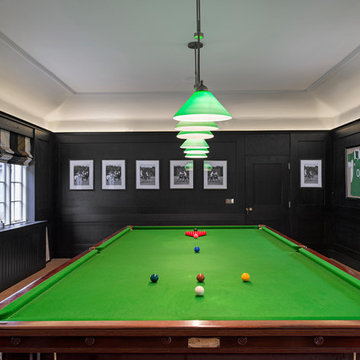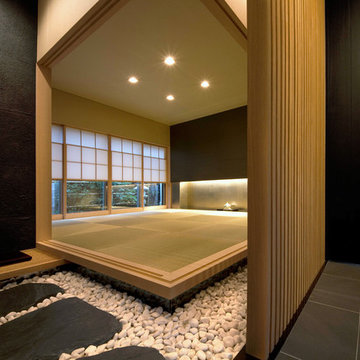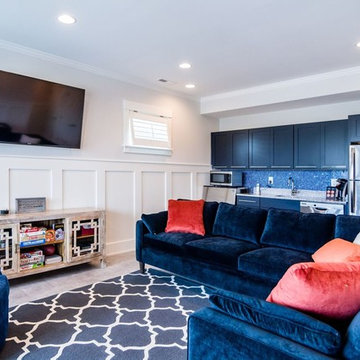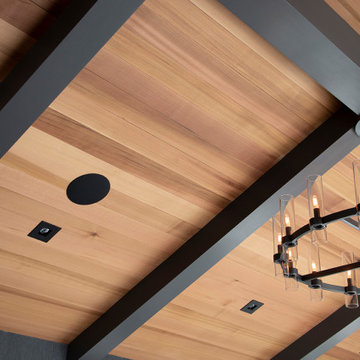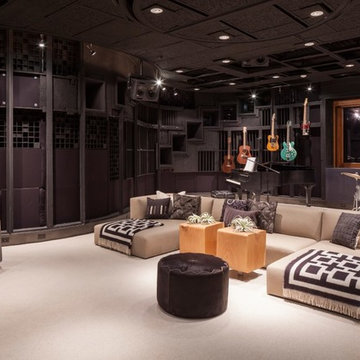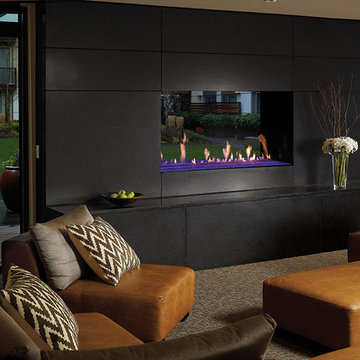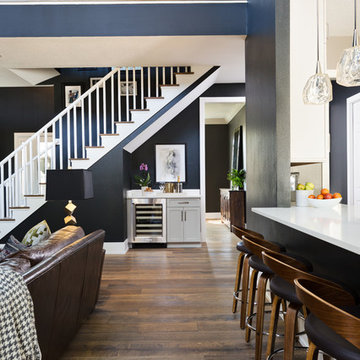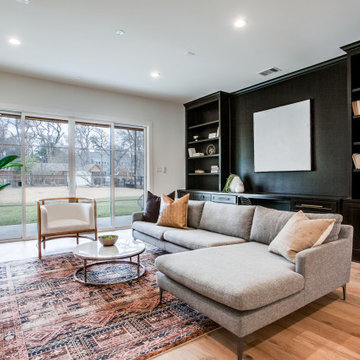Mid-sized Family Room Design Photos with Black Walls
Refine by:
Budget
Sort by:Popular Today
41 - 60 of 345 photos
Item 1 of 3

Lower Level Living/Media Area features white oak walls, custom, reclaimed limestone fireplace surround, and media wall - Scandinavian Modern Interior - Indianapolis, IN - Trader's Point - Architect: HAUS | Architecture For Modern Lifestyles - Construction Manager: WERK | Building Modern - Christopher Short + Paul Reynolds - Photo: Premier Luxury Electronic Lifestyles
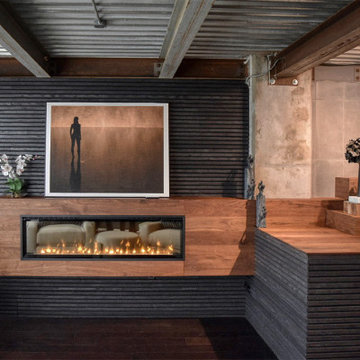
Organic Contemporary Design in an Industrial Setting… Organic Contemporary elements in an industrial building is a natural fit. Turner Design Firm designers Tessea McCrary and Jeanine Turner created a warm inviting home in the iconic Silo Point Luxury Condominiums.
Transforming the Least Desirable Feature into the Best… We pride ourselves with the ability to take the least desirable feature of a home and transform it into the most pleasant. This condo is a perfect example. In the corner of the open floor living space was a large drywalled platform. We designed a fireplace surround and multi-level platform using warm walnut wood and black charred wood slats. We transformed the space into a beautiful and inviting sitting area with the help of skilled carpenter, Jeremy Puissegur of Cajun Crafted and experienced installer, Fred Schneider.
Industrial Features Enhanced… Neutral stacked stone tiles work perfectly to enhance the original structural exposed steel beams. Our lighting selection were chosen to mimic the structural elements. Charred wood, natural walnut and steel-look tiles were all chosen as a gesture to the industrial era’s use of raw materials.
Creating a Cohesive Look with Furnishings and Accessories… Designer Tessea McCrary added luster with curated furnishings, fixtures and accessories. Her selections of color and texture using a pallet of cream, grey and walnut wood with a hint of blue and black created an updated classic contemporary look complimenting the industrial vide.
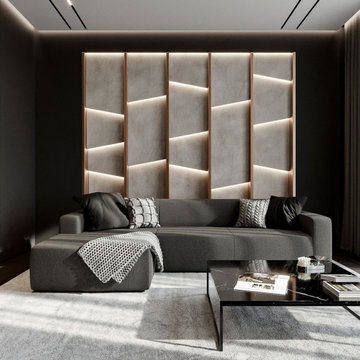
Zum Shop -> https://www.livarea.de/hersteller/prostoria/prostoria-bettsofa-combo.html
Das Projekt zeigt ein Loft mit einem großen Sofa vor einer beleuchteten Designerwand in Form eines Paneels.
Das Projekt zeigt ein Loft mit einem großen Sofa vor einer beleuchteten Designerwand in Form eines Paneels.
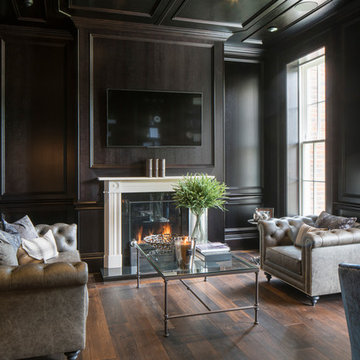
The beautiful bespoke seating powerfully contrasts with the dark organic tones of the walls, creating an environment of intimacy and inclusivity within our design of this sophisticated study.
Mid-sized Family Room Design Photos with Black Walls
3
