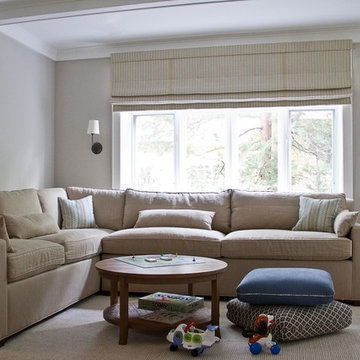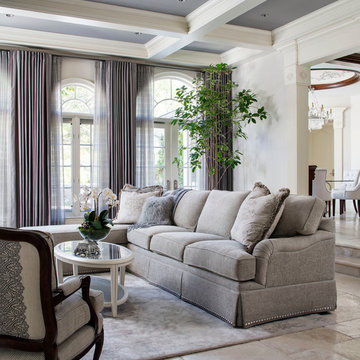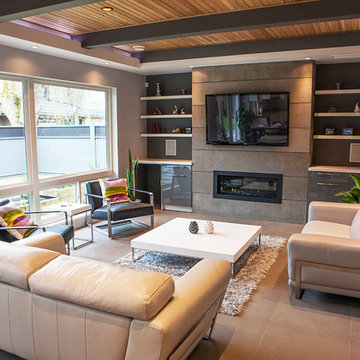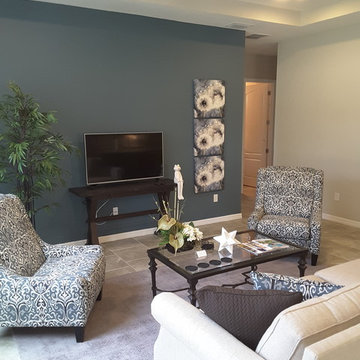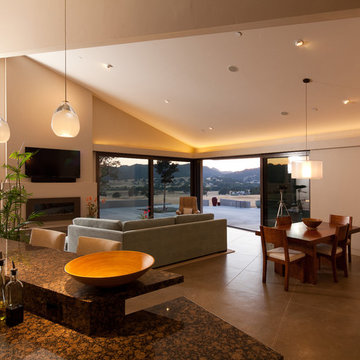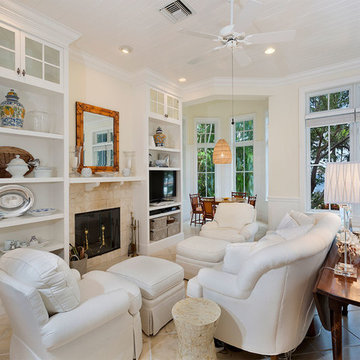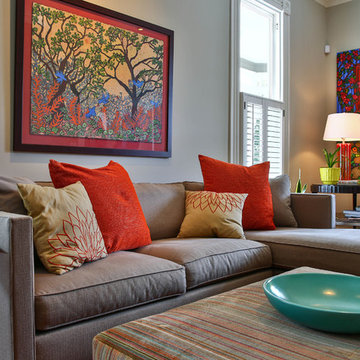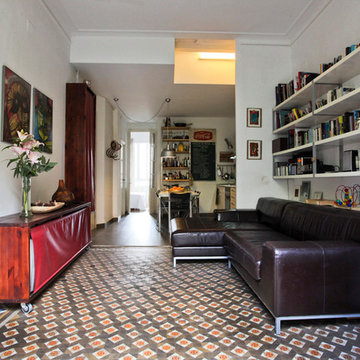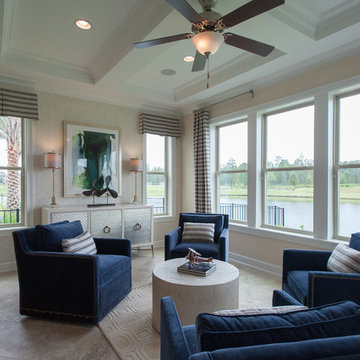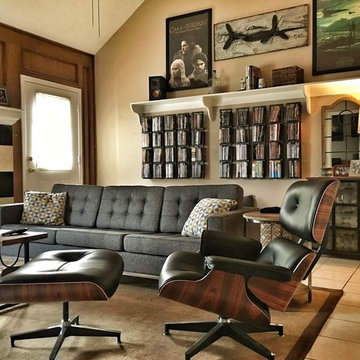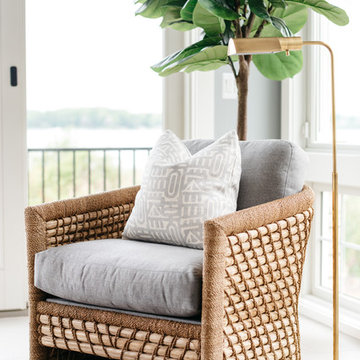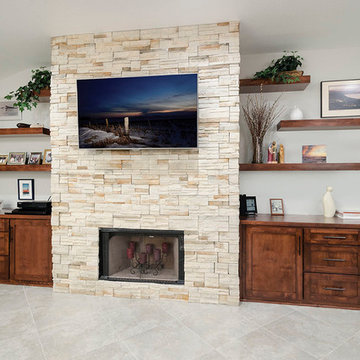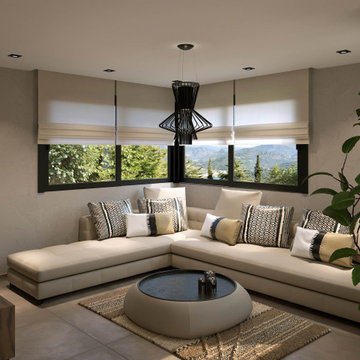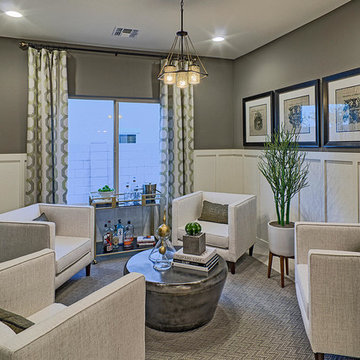Mid-sized Family Room Design Photos with Ceramic Floors
Refine by:
Budget
Sort by:Popular Today
121 - 140 of 2,514 photos
Item 1 of 3
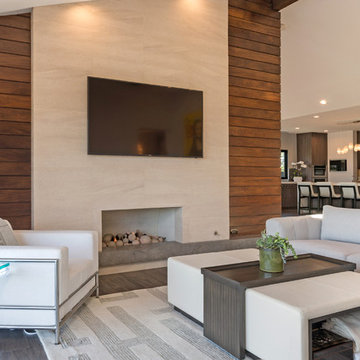
This space was completely redone to reflect an indoor-outdoor living space. The fireplace was a huge change for this room and a new design where we brought in natural materials; solid walnut shiplap wood on the outside, travertine stone and limestone floating hearth. Replaced old sliders with a 12' La Cantina pocketing slider. Furnishings inside were all custom.
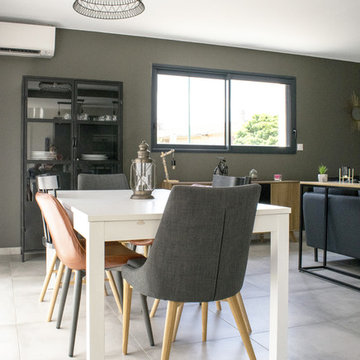
Aménagement & Décoration d'une maison neuve dans un style moderne et indus, touche de couleur kaki
cuisine ouverte
carrelage effet béton
ambiance chaleureuse et élégante par les touches de doré sur les accessoires
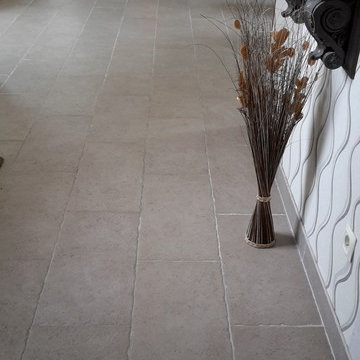
Carrelage imitation pierre avec arrêtes éclatées pour garder un esprit vieille pierre chaleureux et authentique dans un format actuel en 30x60cm
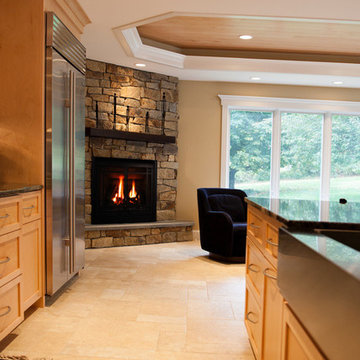
The Minnetonka Gas fireplace offers you a deep firebox and an exterior-controlled "heat-dump" feature.
Photography by Amber Jones of Studio Pura, www.studiopura.com.
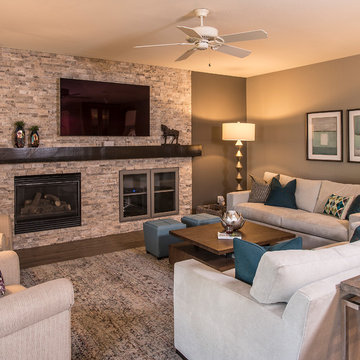
Our client wanted to update the entire first floor of her "very beige, traditional tract home." These common areas included her Kitchen, Dining Room, Family Room and Living Room. Her desire was for us to convert her existing drab, beige house, into a more "modern" (but not TOO modern) looking home, while incorporating a few of her existing pieces she wished to retain. I LOVE a good challenge and we were able to completely transform her existing house into beautiful, transitional spaces that suite her and her family's needs. As designers, our concern was to design each area to not only be beautiful and comfortable, but to be functional for her family, as well. We incorporated those pieces she wanted to keep with a mix of eclectic design elements and pops of gorgeous color to transform her home from drab to FAB!!
Photo By: Scott Sandler
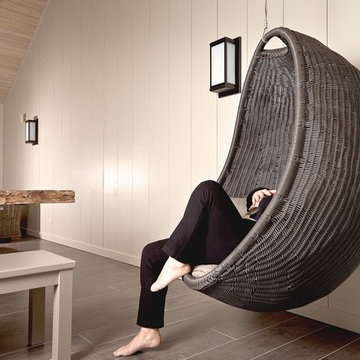
What could be better than lounging in this hanging chair and reading in the Four seasons room.
photography by Jorge Gera
Mid-sized Family Room Design Photos with Ceramic Floors
7
