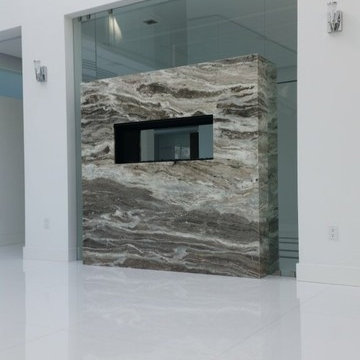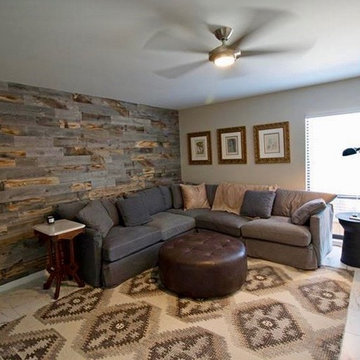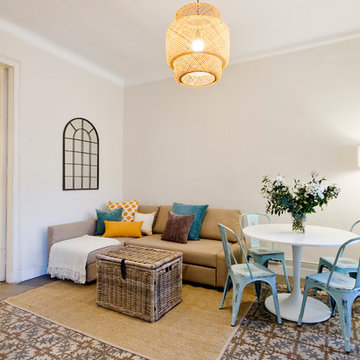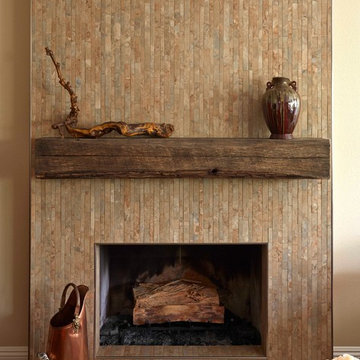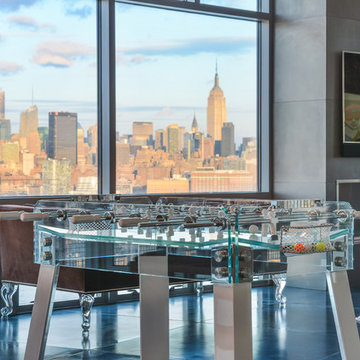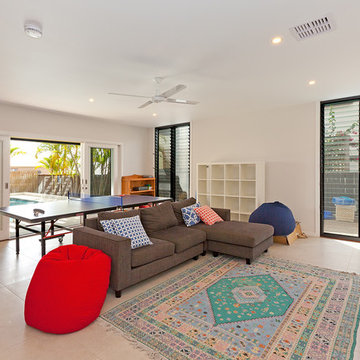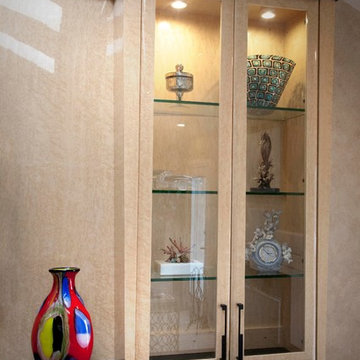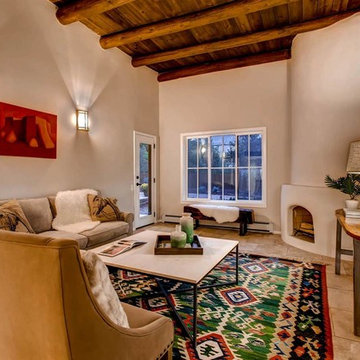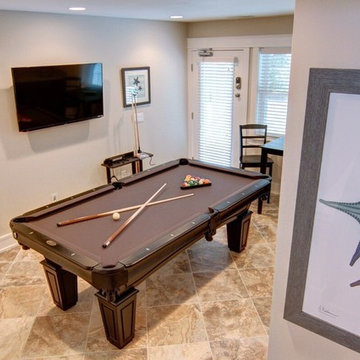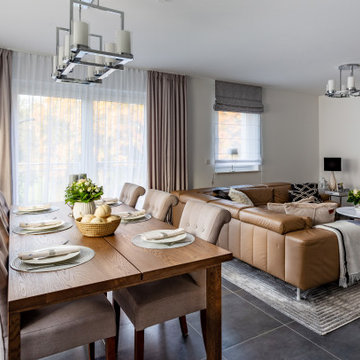Mid-sized Family Room Design Photos with Ceramic Floors
Refine by:
Budget
Sort by:Popular Today
161 - 180 of 2,514 photos
Item 1 of 3
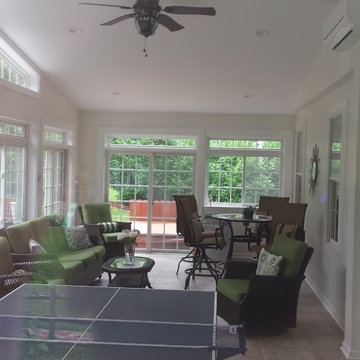
Windows make the room, but the entrance into the hot tub is directly across. the ductless heat system is above right and hardly noticeable.
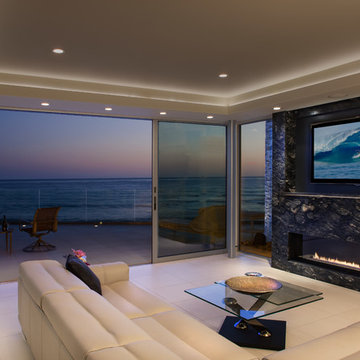
From the huge Fleetwood sliding doors, to the consistent tiling, the home is designed to maximize San Diego’s wonderful climate via indoor-outdoor living spaces.
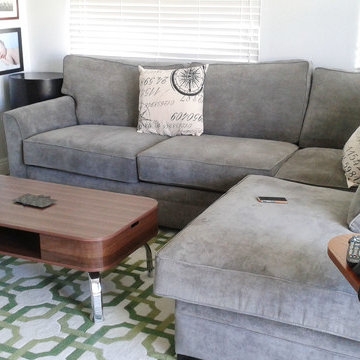
Dark woods against white neutrals were used in this space. Green accents were used throughout to create a clean, transitional space.
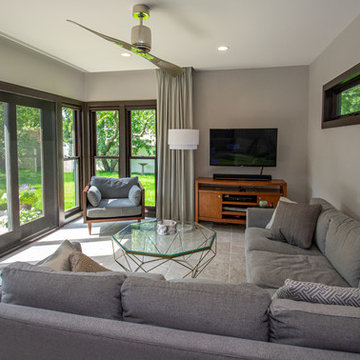
Home addition featuring Marvin products, pocket doors, in-floor heat, Phantom retractable screens, and more.
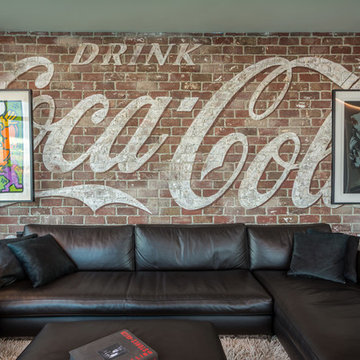
we added this brick wall and had it custom painted to look like a vintage building sign.
photo by Gerard Garcia
Custom painted by Andrew Tedesco
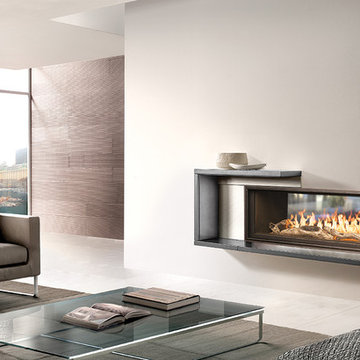
Create a dramatic fireplace experience and connect both indoor and outdoor environments with the new Town & Country WS54 Indoor-Outdoor See Thru gas fireplace.
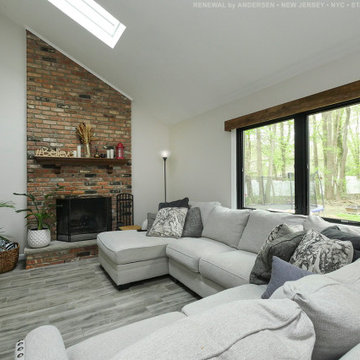
Stunning family room with large new double casement window combination we installed. These new casement windows in black look amazing in this open room, with vaulted ceilings and skylights. Find out more about getting new windows in your home from Renewal by Andersen of New Jersey, New York City, Staten Island and The Bronx.
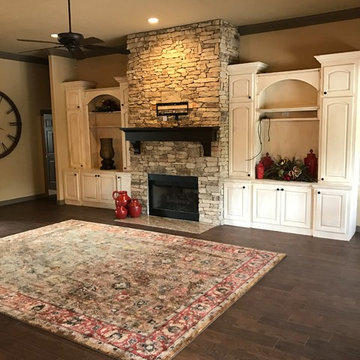
Stone Fireplace with faux painted antique white cabinets, Wood ceramic tile floors. Black mantle.

This 1960s split-level has a new Family Room addition in front of the existing home, with a total gut remodel of the existing Kitchen/Living/Dining spaces. A walk-around stone double-sided fireplace between Dining and the new Family room sits at the original exterior wall. The stone accents, wood trim and wainscot, and beam details highlight the rustic charm of this home. Also added are an accessible Bath with roll-in shower, Entry vestibule with closet, and Mudroom/Laundry with direct access from the existing Garage.
Photography by Kmiecik Imagery.
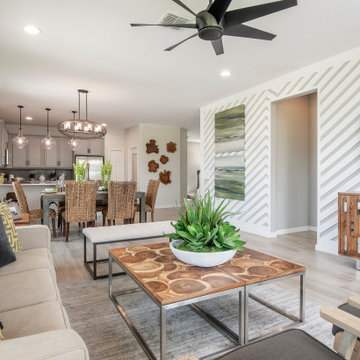
We love this simple white trim detail, paired with the natural, organic elements showcased in this model.
Mid-sized Family Room Design Photos with Ceramic Floors
9
