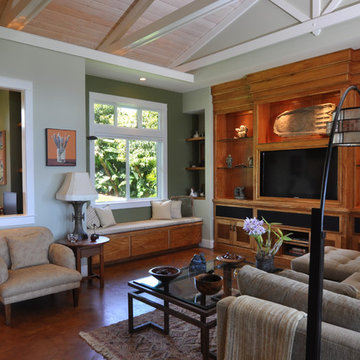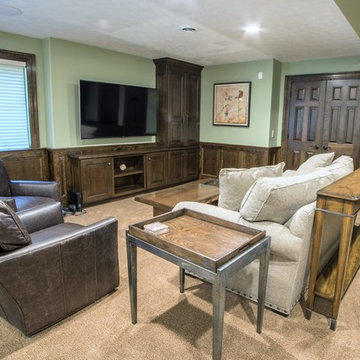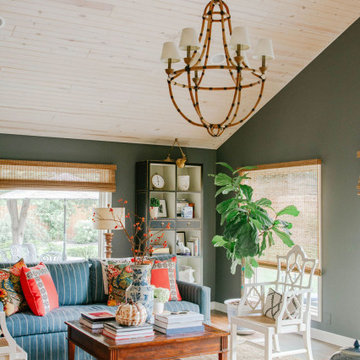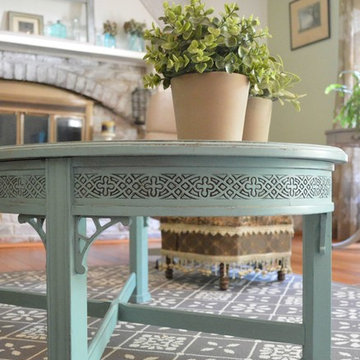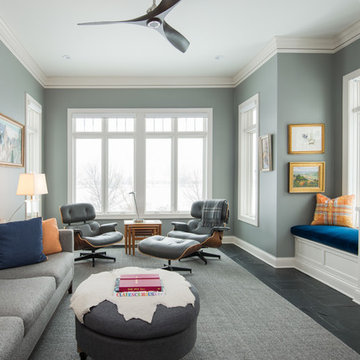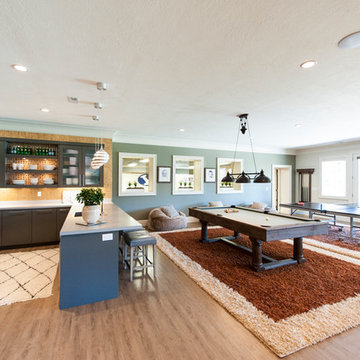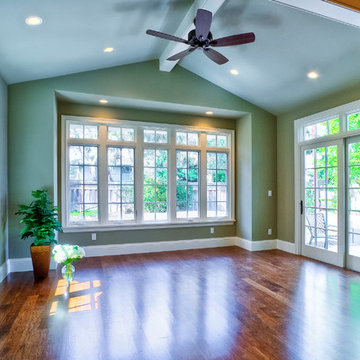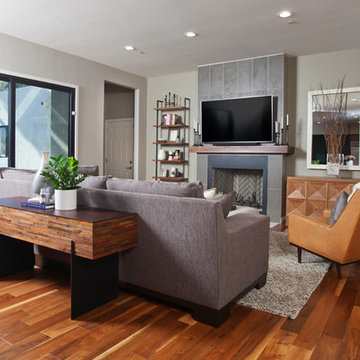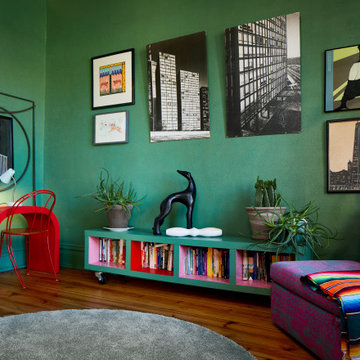Mid-sized Family Room Design Photos with Green Walls
Refine by:
Budget
Sort by:Popular Today
121 - 140 of 1,780 photos
Item 1 of 3
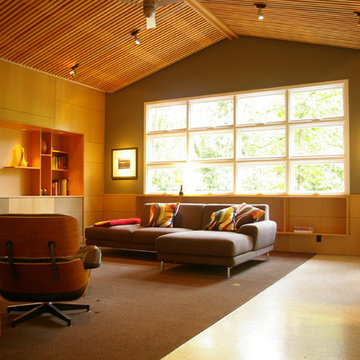
Renovation of existing family room, custom built-in cabinetry for TV, drop down movie screen and books. A new articulated ceiling along with wall panels, a bench and other storage was designed as well.

Projet d'agencement d'un appartement des années 70. L'objectif était d'optimiser et sublimer les espaces en créant des meubles menuisés. On commence par le salon avec son meuble TV / bibliothèque.
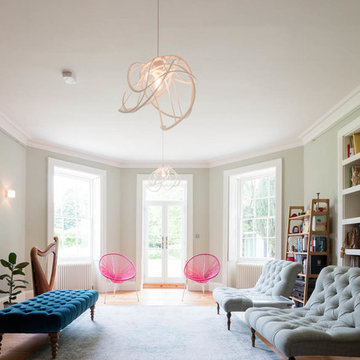
Alterations and refurbishment of a Grade II listed rectory, including the Coach House refurbishment.
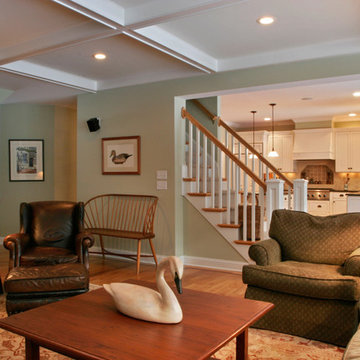
Tailor-made wood box beams were created for this ceiling to add depth, warmth and interest to the open expanse. The ceiling geometry echoes the simplicity of the Shaker-style cabinetry in the neighboring kitchen.
Scott Bergmann Photography
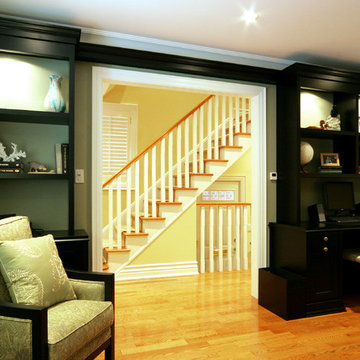
Custom millwork provides storage and includes a built-in desk for never ending paperwork.
This project is 5+ years old. Most items shown are custom (eg. millwork, upholstered furniture, drapery). Most goods are no longer available. Benjamin Moore paint.
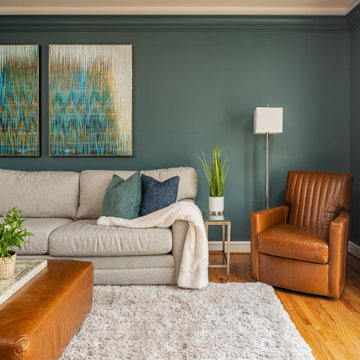
It is important to be comfortable in your home and this families request was to have a comfy space to relax as a family- and they now have a beautiful comfortable space to enjoy.
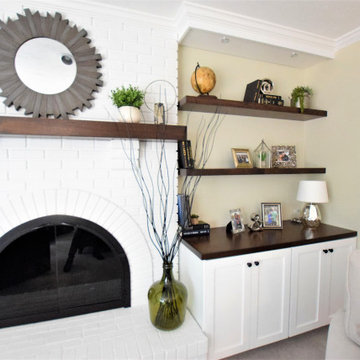
Updated a dark and dated family room to a bright, airy and fresh modern farmhouse style. The unique angled sofa was reupholstered in a fresh pet and family friendly Krypton fabric and contrasts fabulously with the Pottery Barn swivel chairs done in a deep grey/green velvet. Glass topped accent tables keep the space open and bright and air a bit of formality to the casual farmhouse feel of the greywash wicker coffee table. The original built-ins were a cramped and boxy old style and were redesigned into lower counter- height shaker cabinets topped with a rich walnut and paired with custom walnut floating shelves and mantle. Durable and pet friendly carpet was a must for this cozy hang-out space, it's a patterned low-pile Godfrey Hirst in the Misty Morn color. The fireplace went from an orange hued '80s brick with bright brass to an ultra flat white with black accents.
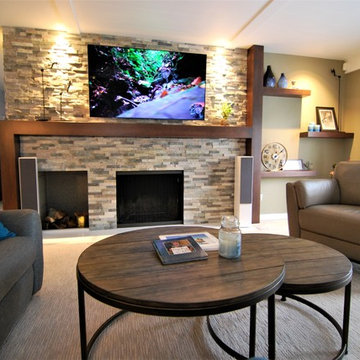
We brought Larry's family room from the 1970s to 2000 by completely transforming his fireplace, changing furniture and flooring, adding fresh paint color and a splashy new attitude.
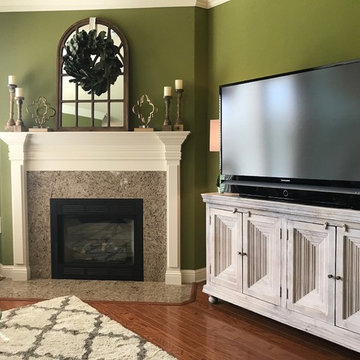
glass and wood slat coffee table // Pier1; accessories // HobbyLobby; creme and khaki Moroccan shag rug // Lowes; floral velvet pillows // Pottery Barn; whitewashed credenza // Hanks Fine Furniture; Alabaster lamps // Pier1; wood Cathedral style mirror and mantel accessories // Pier1;
magnolia wreath // HobbyLobby
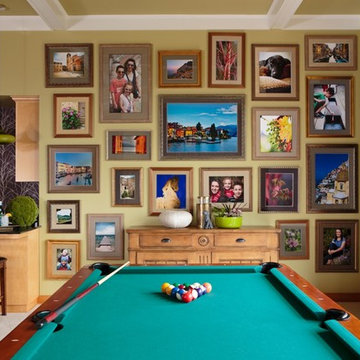
This family of five live miles away from the city, in a gorgeous rural setting that allows them to enjoy the beauty of the Oregon outdoors. Their charming Craftsman influenced farmhouse was remodeled to take advantage of their pastoral views, bringing the outdoors inside. Our gallery showcases this stylish space that feels colorful, yet refined, relaxing but fun. Our unexpected color palette was inspired by a custom designed crewel fabric made exclusively for the client.
For more about Angela Todd Studios, click here: https://www.angelatoddstudios.com/
Mid-sized Family Room Design Photos with Green Walls
7
