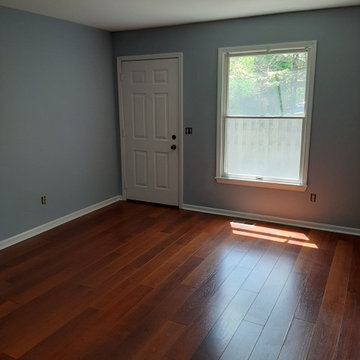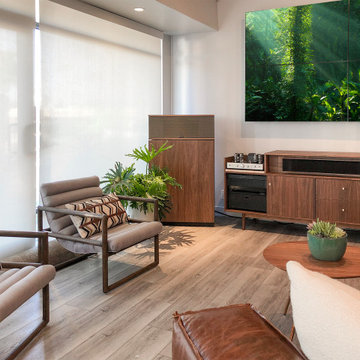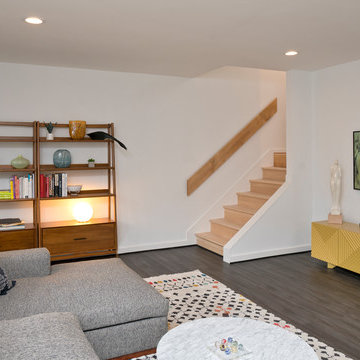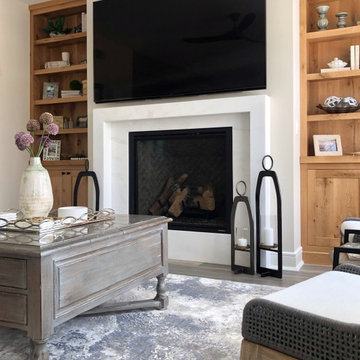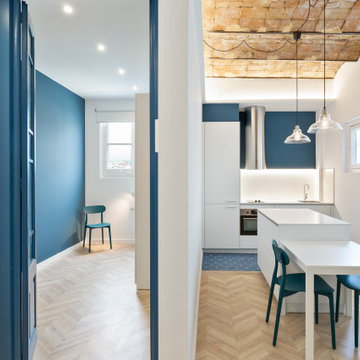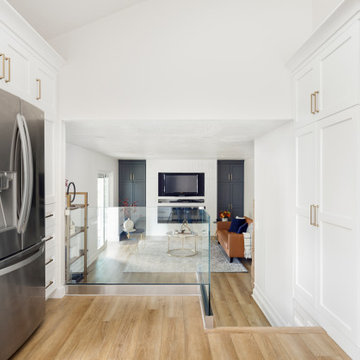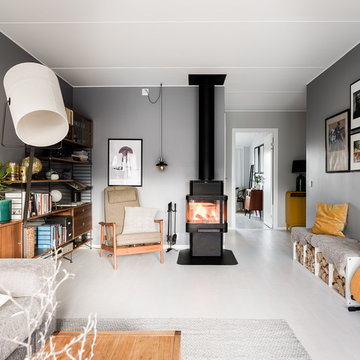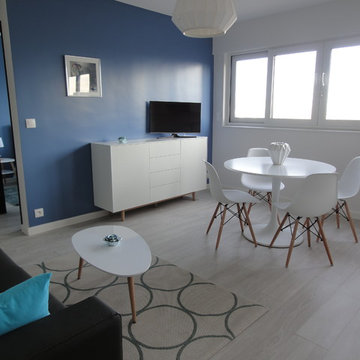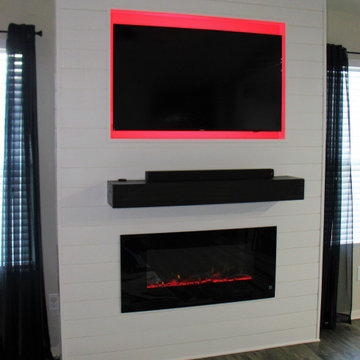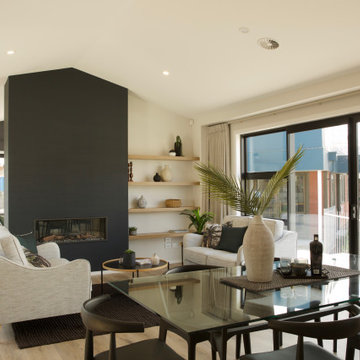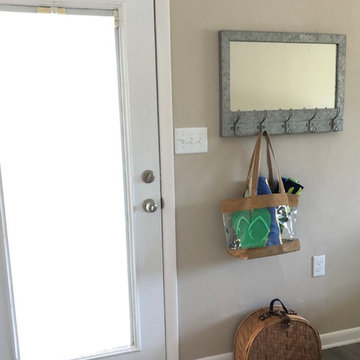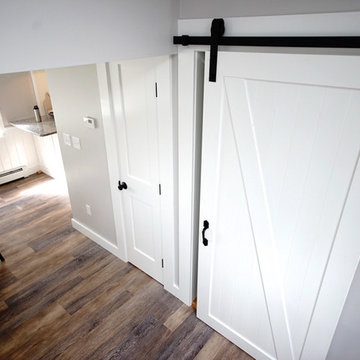Mid-sized Family Room Design Photos with Laminate Floors
Refine by:
Budget
Sort by:Popular Today
121 - 140 of 1,404 photos
Item 1 of 3
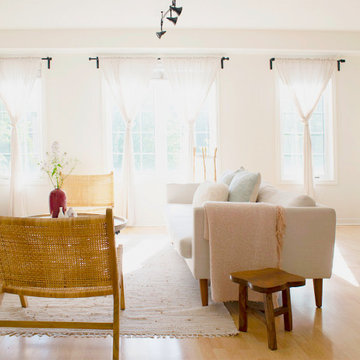
Monochromatic hues and textures create a sense of calm and simplicity in the living area, while spring colour and wooden details decorate the dining space. The living space welcomes the flood of light from the east-facing windows every morning into late afternoon, creating a unique sensorial experience of warmth and coziness.
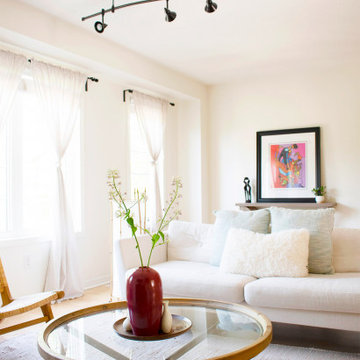
Monochromatic hues and textures create a sense of calm and simplicity in the living area, while spring colour and wooden details decorate the dining space. The living space welcomes the flood of light from the east-facing windows every morning into late afternoon, creating a unique sensorial experience of warmth and coziness.

This accessory dwelling unit has laminate flooring with white walls and a luminous skylight for an open and spacious living feeling. The kitchenette features gray, shaker style cabinets, a white granite counter top with a white tiled backsplash and has brass kitchen faucet matched wtih the kitchen drawer pulls. Also included are a stainless steel mini-refrigerator and oven.
With a wall mounted flat screen TV and an expandable couch/sleeper bed, this main room has everything you need to expand this gem into a sleep over!
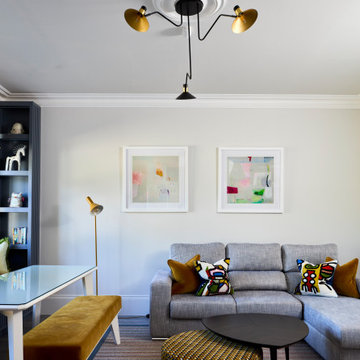
Full playroom design, the client's brief was to create a vibrant functional space where their children could play, do homework and relax. The bespoke window seat and built-in units provide essential toy storage. All the furniture is custom-made so that it fits perfectly, presenting layers of interesting textures and colour.
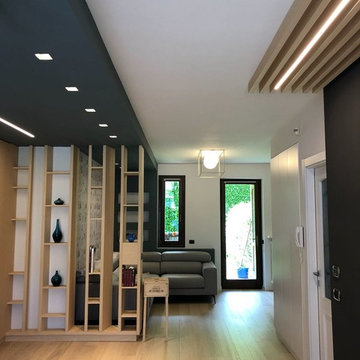
Ristrutturazione della zona giorno di una casa privata: ingresso, cucina, libreria, soggiorno, divano, mobile TV. Progettazione, fornitura arredamento, realizzazione con cura cantiere, coordinamento artigiani e affiancamento nella scelta delle finiture.
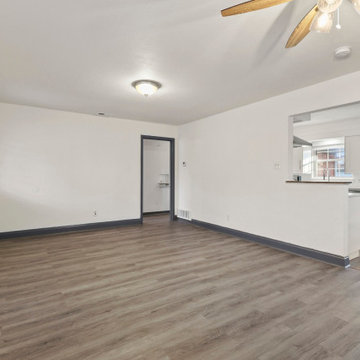
The Chatsworth Residence was a complete renovation of a 1950's suburban Dallas ranch home. From the offset of this project, the owner intended for this to be a real estate investment property, and subsequently contracted David to develop a design design that would appeal to a broad rental market and to lead the renovation project.
The scope of the renovation to this residence included a semi-gut down to the studs, new roof, new HVAC system, new kitchen, new laundry area, and a full rehabilitation of the property. Maintaining a tight budget for the project, David worked with the owner to maintain a high level of craftsmanship and quality of work throughout the project.
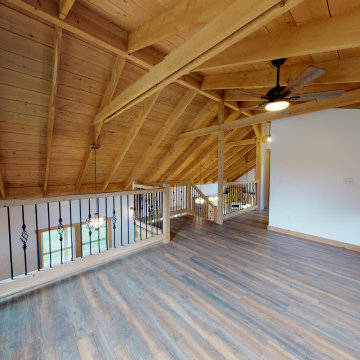
This Loft Family Room is great for an added room to relax in or set up as a guest space to house more visitors.
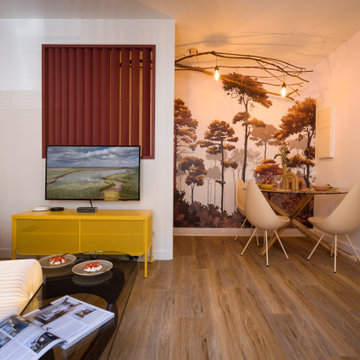
Salon chaleureux, délimité par une zone colorée
Un claustra bois délimite l'entrée, les couleurs s'accordent avec le papier peint, point de départ de la décoration
Mid-sized Family Room Design Photos with Laminate Floors
7
