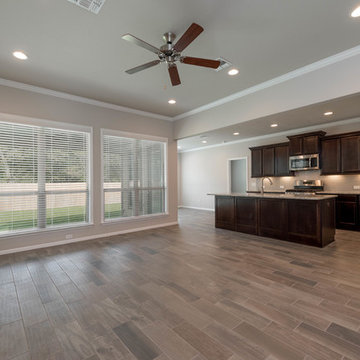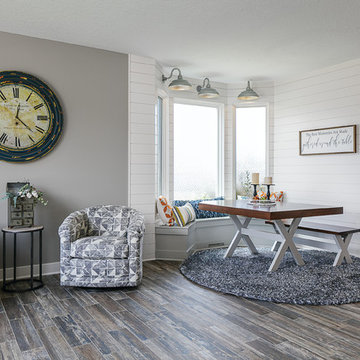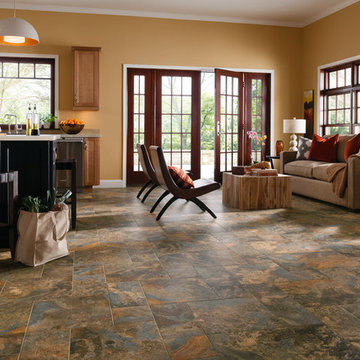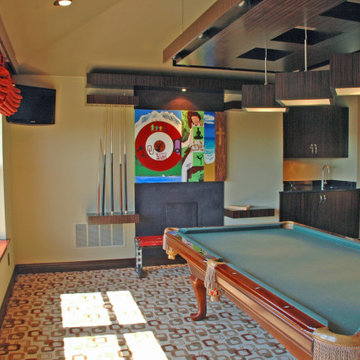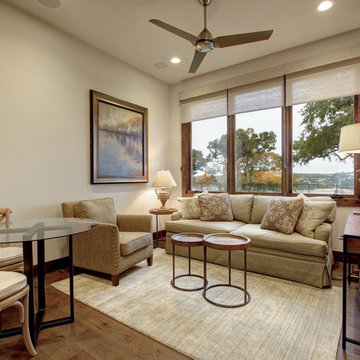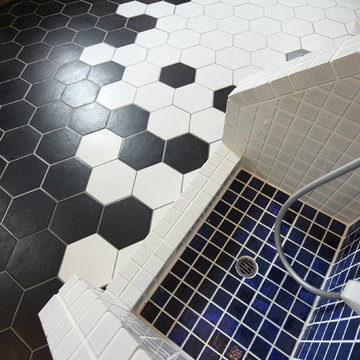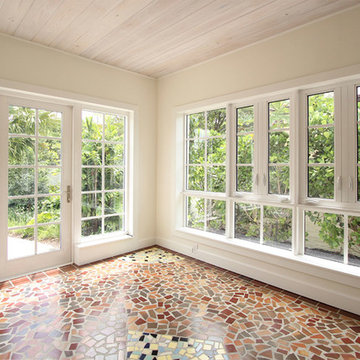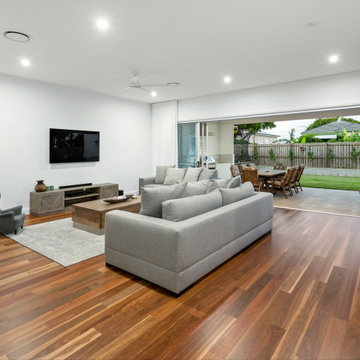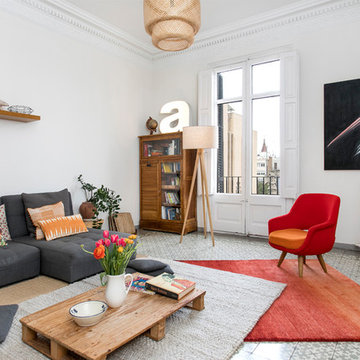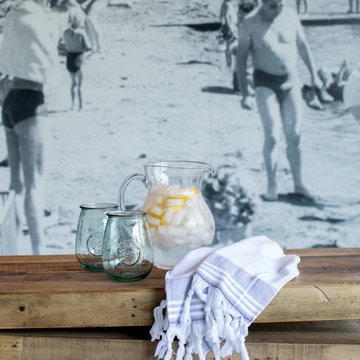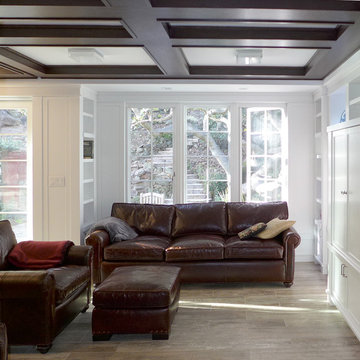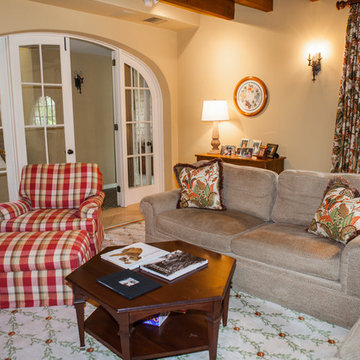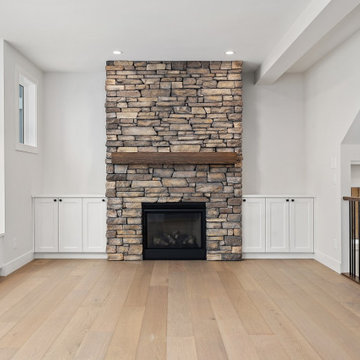Mid-sized Family Room Design Photos with Multi-Coloured Floor
Sort by:Popular Today
121 - 140 of 542 photos
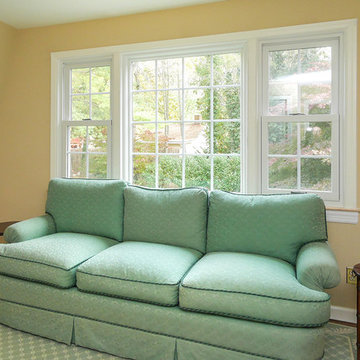
Great little sitting room area and den with a new window combination we installed. This combination is made up of two double hung windows and a center picture window, all with grilles.
WIndows from Renewal by Andersen Long Island
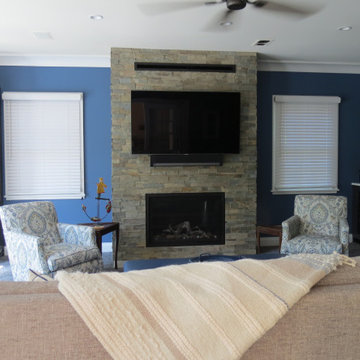
Total renovation to family room to include fireplace and wetbar. Motion seating included for media. Warm and inviting space for family and for entertaining.
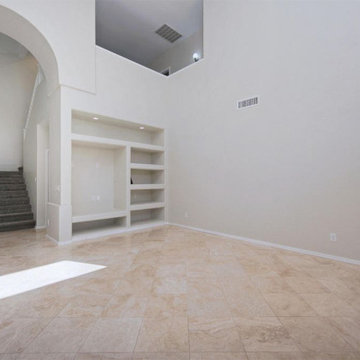
This was a such a fun project, A quick flip took about 20 days total, from the time the tenants moved out to the time we had these pictures taken. Nothing major had to be done, we refinished the cabinets in the kitchen, bathroom and landing at the top of the stairs. We had the floors refinished as well as new carpet in the rooms, and all the HVAC, Electrical and Plumbing was thoroughly inspected and gone through, the pool and equipment, the lighting fixtures were updated, new garage flooring, and new paint on the interior and exterior. Its great to get in and get out of projects like this.
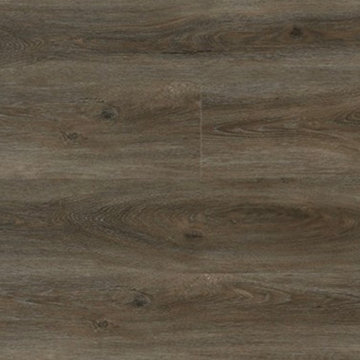
Lux vinyl plank, 20 mil wear layer! 100% waterproof with attached pad, 7x48. $3.38 sf.
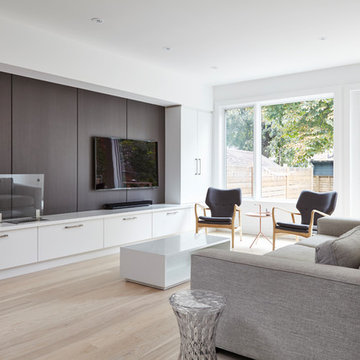
Valerie Wilcox
Built under phase 1 of the project, this main floor addition housed all the services within the ceiling to provide for the future phase 2. Plumbing, rad lines and electrical services, all tucked in the ceiling, were accessed from above, leaving this beautiful space unaffected during the second phase of the project.
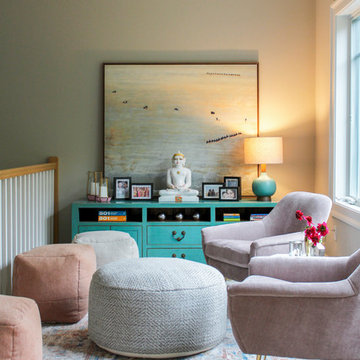
Designed for a contemporary lifestyle, this traditional Scarsdale house marries formal design with family comfort. The quiet palette is balanced by layers of texture, material, and pattern, and is complemented with playful accessories. Accents of greenery echo the natural environment framed by every window, coming together to create a warm and relaxing family home.
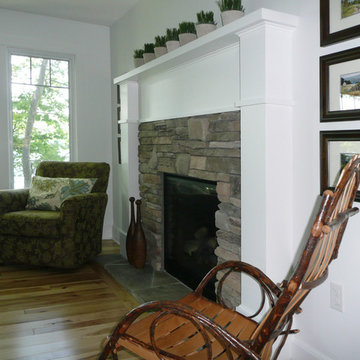
This farmhouse and craftsmen inspired lake home offers simplistic comfort. Mixing old and new. Furniture in living room has 2 swivel chairs, and amish rocking chair amongst other furnishings. Custom built mantel is wood, painted white and is craftsmen inspired with surrounding cultured stone to a gas fireplace. Decor includes framed watercolor prints, indian clubs, and potted decor on mantel. Swivel chairs are accented with floral pillows.
Mid-sized Family Room Design Photos with Multi-Coloured Floor
7
