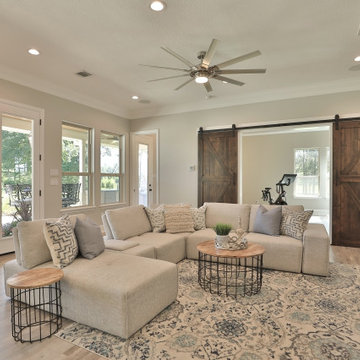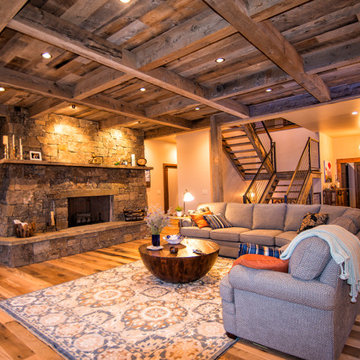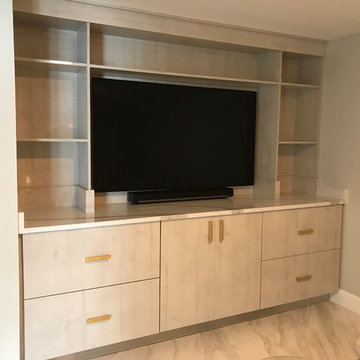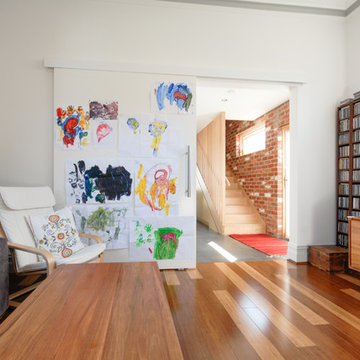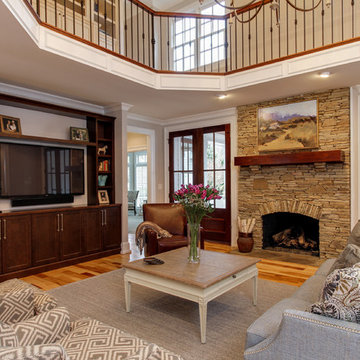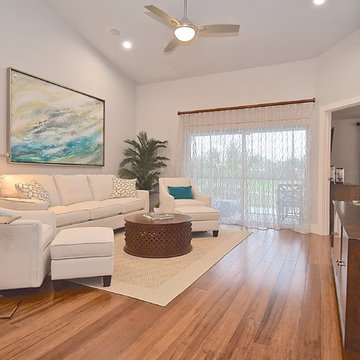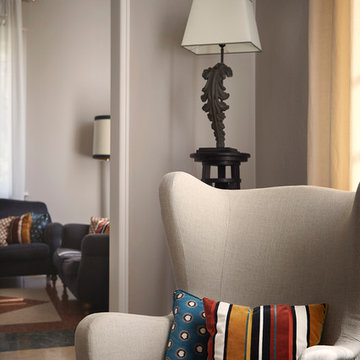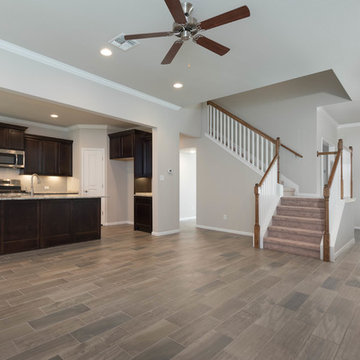Mid-sized Family Room Design Photos with Multi-Coloured Floor
Refine by:
Budget
Sort by:Popular Today
141 - 160 of 542 photos
Item 1 of 3
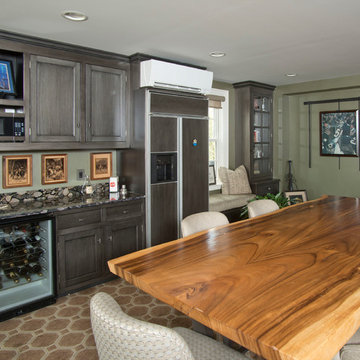
Sage green walls and earthy tones on cabinetry, counters, floor and furniture make for a very comfortable room to hang out or entertain.
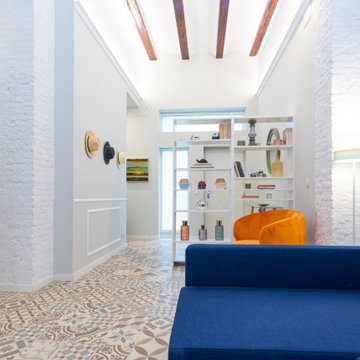
Sala de estar de un apartamento turístico reformado manteniendo la arquitectura tradicional del barrio.
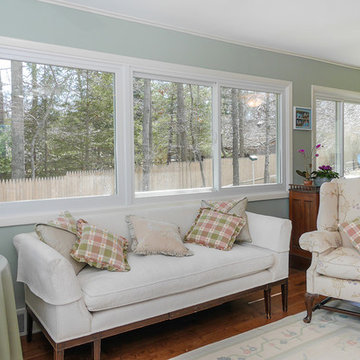
Beautiful family room with large new windows we installed. These new windows let in so much light and a view of the outdoors in this home that previously had very old, outdated windows. This whole space became much more usable with well insulated replacement windows.
Windows from Renewal by Andersen Long Island
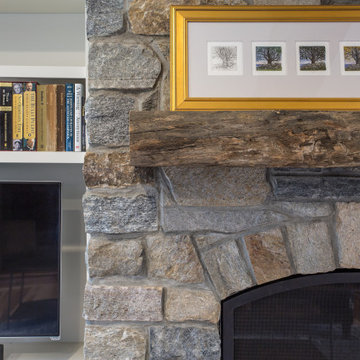
Who...and I mean who...would not love to come home to this wonderful family room? Centuries old logs were exposed on the log cabin side. Rustic barn beams carry the ceiling, quarry cut Old Philadelphia stone wrap the gas fireplace alongside painted built-ins with bench seats. Hickory wide plank floors with their unique graining invite you to walk-on in and enjoy
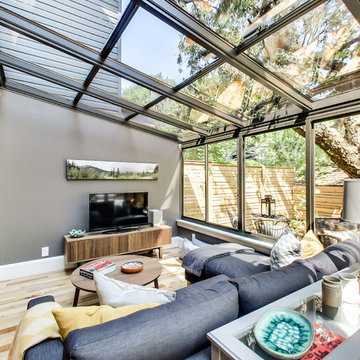
As there was a historic cherry tree that no one wanted to take the chance of hurting, this extension was built to make it part of the house. As only 1 story could be added, the tree floats over the structure making it seem much like there is no barrier between in and out
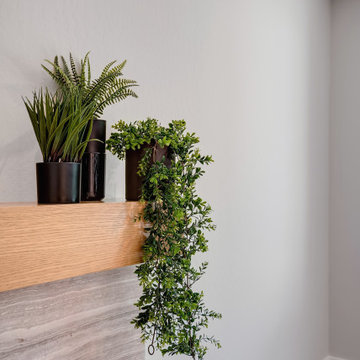
Warm Luxury vinyl was laid in the entry, kitchen, dining room, hallway and all the bedrooms. Down came the floor to ceiling painted brick fireplace, replaced with modern tiled surround and wooden mantle that brings warm tones into this space and becomes the living rooms main feature.
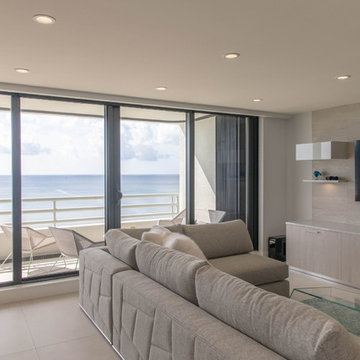
MEDIA UNIT USES SAME SAND COLORED OAK LAMINATE FROM NEIGHBORING KITCHEN BUT PAIRS ICE GREY HIGH GLOSS LACQUER [INSTEAD OF WHITE]
BACK PANELS HOUSE FLOATING CABINETS AND SHELVES
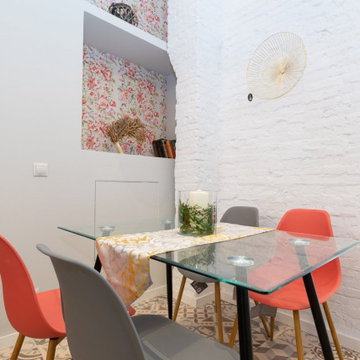
Sala de estar de un apartamento turístico reformado manteniendo la arquitectura tradicional del barrio.
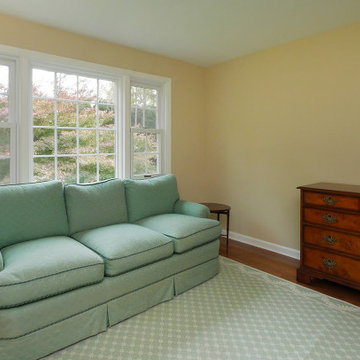
Simple and pretty den with new window combination we installed.
Double hung windows and Picture Window from Renewal by Andersen Long Island
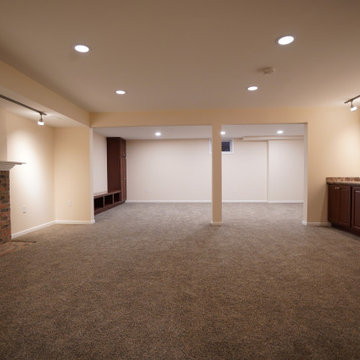
Family room in finished lower level with fireplace, dimmable can lights, track lights, and long countertop workspace.
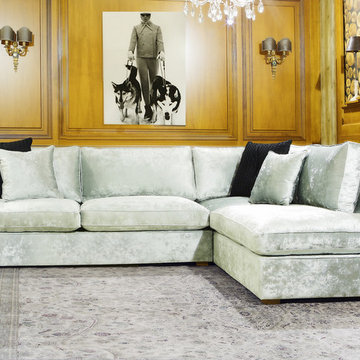
Ralphs Lauren inspired classic transitional American interior design family room furnished with custom made silver gray velvet sofa, Persian handmade rug, built in walnut wall decorations, and crystal white chandelier.
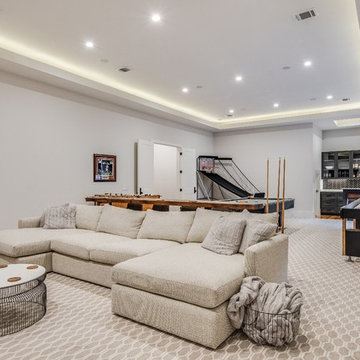
A clean, transitional home design. This home focuses on ample and open living spaces for the family, as well as impressive areas for hosting family and friends. The quality of materials chosen, combined with simple and understated lines throughout, creates a perfect canvas for this family’s life. Contrasting whites, blacks, and greys create a dramatic backdrop for an active and loving lifestyle.
Mid-sized Family Room Design Photos with Multi-Coloured Floor
8
