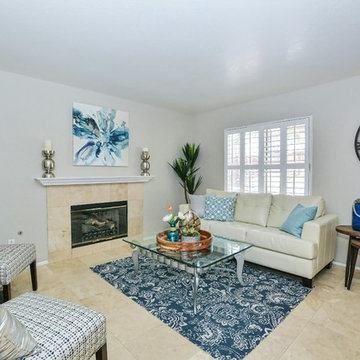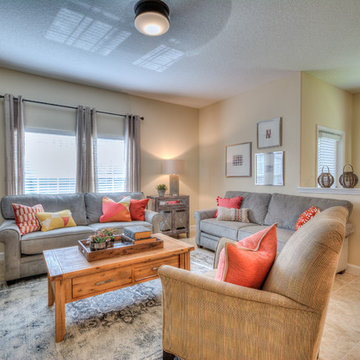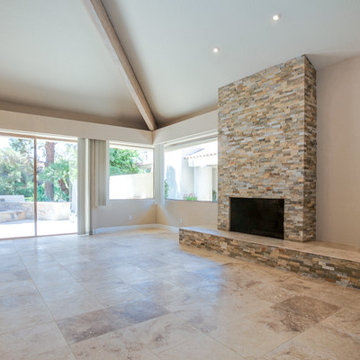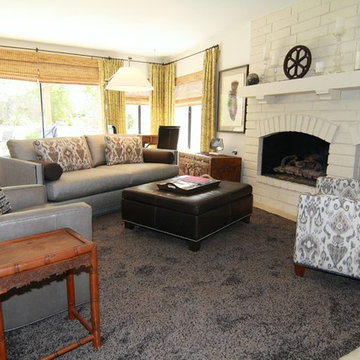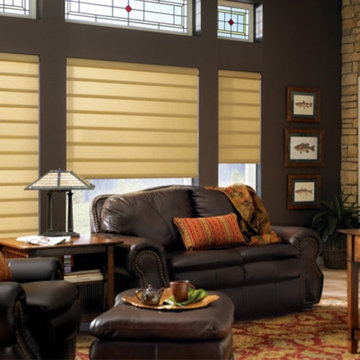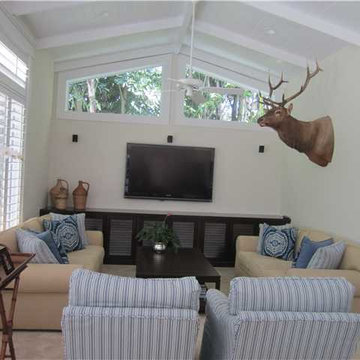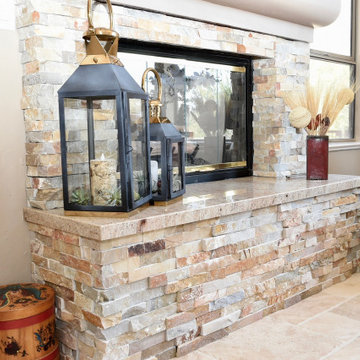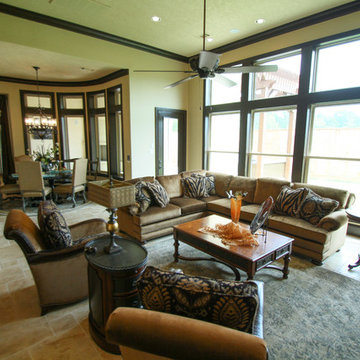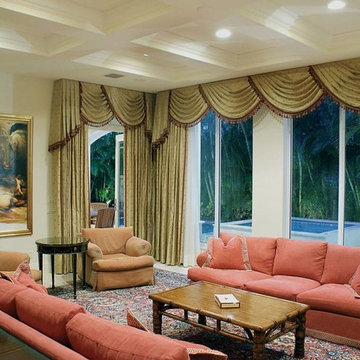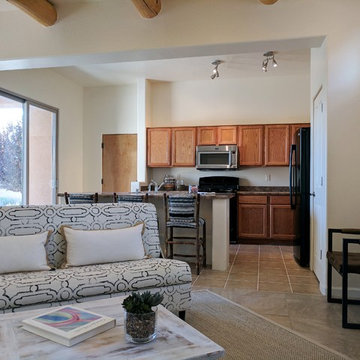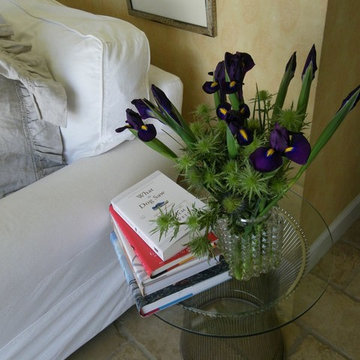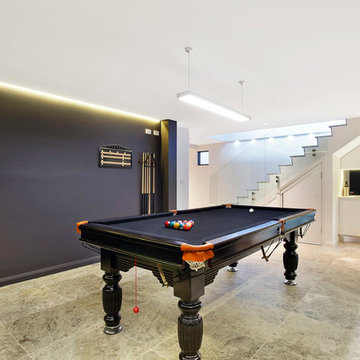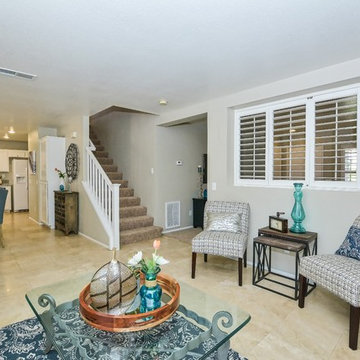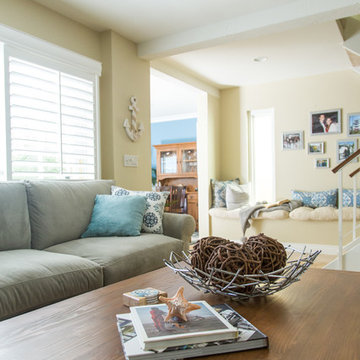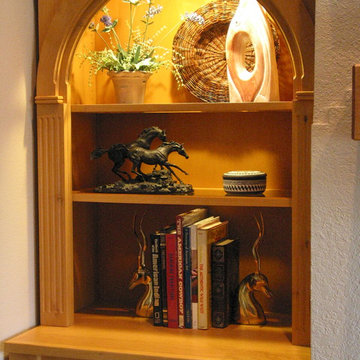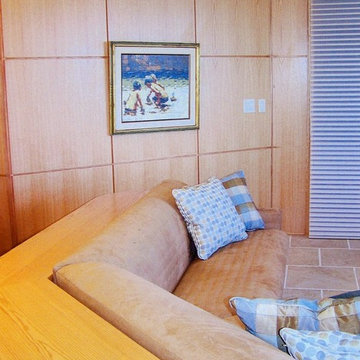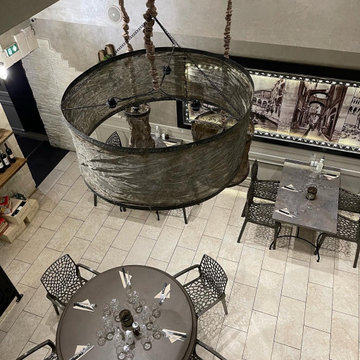Mid-sized Family Room Design Photos with Travertine Floors
Refine by:
Budget
Sort by:Popular Today
341 - 360 of 497 photos
Item 1 of 3
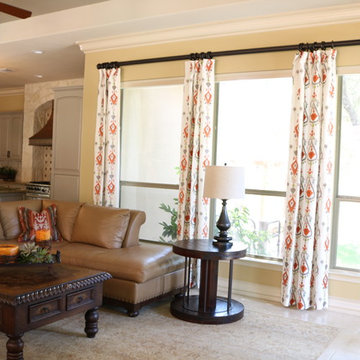
This Hill Country home welcomes a new Mr. and Mrs. in Texas. Fresh paint coats the walls for a beautiful view with surrounding windows allowing an abundant amount of natural light into the space. For a little texture and interest, custom drapery panels can function for privacy when necessary.
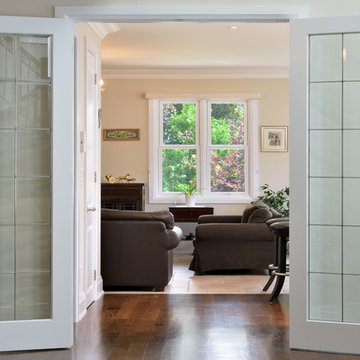
Upside Development completed this Mill Pond new construction bungaloft in Richmond Hill. This project was tailored to specific client requirements to build a bungalow-style home. “Living on the main floor” was the design parameters. With a large master and ensuite and 2 additional bedrooms on the ground floor, this home is filled with natual lighting with 18’ open ceilings in the living room. Two additional guest bedrooms, shared bathroom and large den were designed for the 2nd floor 1/2 story.
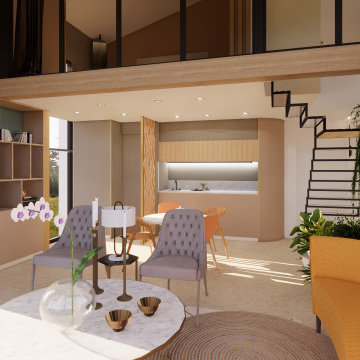
*Création d'une extension
*Aménagement type loft haut de gamme
*Cuisine escamotable/cachée au rez-de-chaussée ainsi que l'espace détente (salon, salle à manger)
*Bibliothèque sur mesure toute hauteur sous rampant
*Espace nuit via escalier en verre/métal en mezzanine entièrement fermée par une cloison de verre
*Salle de bain en mezzanine
Mid-sized Family Room Design Photos with Travertine Floors
18
